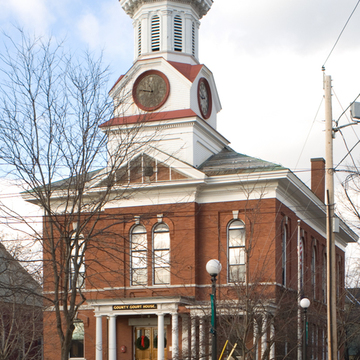When its 1792 courthouse on Main Street burned in 1868, Rutland County built a replacement with vital ties to local building history and to a century-old tradition of Vermont courthouses. This final commission of architect-builder and journalist Cain, in association with Randall, was intended as an institutional and physical counterpart to the federal courthouse and post office across the street, with which both Cain and Randall had been associated. It, too, has two principal floors separated by double belt courses, is in three by five bays, and has a hipped roof. The main entrance, marked by a slightly advancing pedimented pavilion with Doric porch, is on Center Street. However, it responds to the orientation and design of its federal neighbor as well, evident in the original placement of its domed cupola in the center of the roof and the treatment of its long east facade as broader ends flanking a three-bay center. The resulting building looked back in time, past the state's Greek courthouses to an even earlier tradition of courthouses with hipped roofs and central cupolas such as those in North Hero and Newfane. In the case of the latter, the belfry was ultimately moved to a position above the entrance facade. In Rutland this change, which occurred in 1888, powerfully altered the balance of the design and de-emphasized its original urbanistic subtlety. While vigorously Italianate in its use of segmental- and round-arched windows with hood moldings and polychrome marble keystones, the courthouse also echoed the more classical decorum of the federal courthouse and post office in its use of rectangular wall panels, Doric columns, and entablatures.
You are here
Rutland County Courthouse
If SAH Archipedia has been useful to you, please consider supporting it.
SAH Archipedia tells the story of the United States through its buildings, landscapes, and cities. This freely available resource empowers the public with authoritative knowledge that deepens their understanding and appreciation of the built environment. But the Society of Architectural Historians, which created SAH Archipedia with University of Virginia Press, needs your support to maintain the high-caliber research, writing, photography, cartography, editing, design, and programming that make SAH Archipedia a trusted online resource available to all who value the history of place, heritage tourism, and learning.






