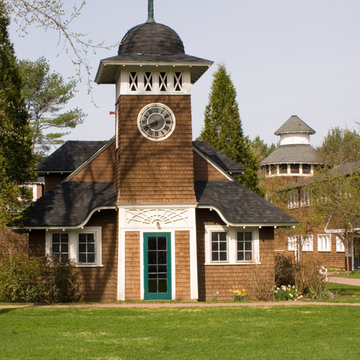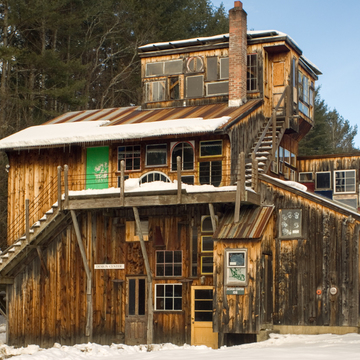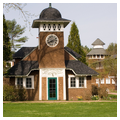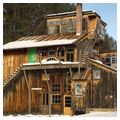You are here
Goddard College
The campus of Goddard College occupies the former Greatwood estate built for Willard S. Martin. A Plainfield native turned Boston industrialist, Martin expanded and developed his family's farm into what The Field Illustrated in March 1920 called “Vermont's finest.” It eventually comprised fifteen hundred acres of fields, forty-eight hundred acres of woodland, a manor house, gardens, and an agricultural complex known for its Shropshire sheep, milking Shorthorn cattle, and trained sheepdogs. To achieve his vision for the farm, Martin relocated the river road (U.S. 2) to the south of his holdings and called architect Kelly and landscape architect Shurcliff from Boston. Kelly designed the spreading two-story house with low hipped roofs and immense flanking porches, mitigating the formality of its symmetry and classical details with exposed rafter tails, trelliswork, and wood shingles. He used similar materials, hipped roofs, and corner silos for an extensive, quadrangle-like barn complex that focuses on a two-story clock house with belfry and shingled dome that served as the estate's creamery and office. Shurcliff, who would also design gardens for Colonial Williamsburg, Virginia, established a terraced garden zone between house and farm buildings, framed by pergolas and drystone walls ranging up to six feet in height and shaped to control air movement and maximize sun exposure to temper the climate. The formal lower garden, adjacent to the manor house, incorporated shaped Korean boxwood hedges, which were a gift from Japan for assistance with developing a milking Shorthorn herd. The upper garden, reached by stone steps past a pool fed by five ram's head waterspouts (a reference to a famous breeding ram on the farm), was developed in the early 1920s around a Tudor Revival garden house. This step-gabled structure is built of brick and stone and incorporates timbers salvaged from the seventeenth-century Ipswich, Massachusetts, courthouse, where a Martin ancestor had been convicted as a witch. The timbers are supported by animal-head corbels carved by the Bromsgrove Guild in Montreal. Other Arts and Crafts touches include leaded windows and a carved wooden frieze of snakes, squirrels, and other animals that adorns the facade.
In 1938 Goddard College purchased Greatwood and adapted it to serve the needs of a progressive institution that stresses a combination of individualized learning and practical experience. The barns were converted for academic and dormitory use according to plans developed by Jens F. Larson and supervised by Freeman, French, Freeman. A successful provider of alternative education in the 1960s, in 1970 Goddard established an architecture program under John Mallery and David Sellers that was conceived to teach design without drawings. Its first project was a student-built design center. Working with a foundation, an evolving quarter-inch model, and an array of salvaged windows, the forty-person collaboration constructed a multilevel building with shiplap siding, a corrugated roof, and a skylit widow's walk—for twenty-six thousand dollars. The next project, the sculpture building, was executed with plywood box beams and bents and acrylic glazing. It was planned as the beginning of a five-hundred-foot-long complex of classrooms and studios joined by a bridge, off of which students could hang their own cubicles. Variously called “organic” and “junk,” the project was recognized internationally as the epitome of improvisational self-design.
Writing Credits
If SAH Archipedia has been useful to you, please consider supporting it.
SAH Archipedia tells the story of the United States through its buildings, landscapes, and cities. This freely available resource empowers the public with authoritative knowledge that deepens their understanding and appreciation of the built environment. But the Society of Architectural Historians, which created SAH Archipedia with University of Virginia Press, needs your support to maintain the high-caliber research, writing, photography, cartography, editing, design, and programming that make SAH Archipedia a trusted online resource available to all who value the history of place, heritage tourism, and learning.


















