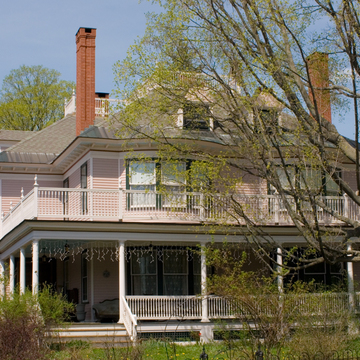This house, the last of a series of grand houses built by paper mill magnates to overlook the Connecticut River, is a sophisticated example of Colonial Revival in Vermont. It was the home of William Hall, a Massachusetts-bred and educated chemical engineer and entrepreneur who came to Bellows Falls to superintend his uncle's Fall Mountain Paper Company, the first wood-pulp paper mill in Vermont. The large clapboarded house occupies a relatively small lot with an L-shaped, hipped-roof mass wrapped with a first-floor veranda to emphasize its eastern and southern exposures. The Westminster Street facade is symmetrical, with twin two-story bow windows, tall twin chimneys, and decorative twin dormers. The scrolled dormers, Tuscan veranda columns, modillioned cornices, and pilastered door frame announce the colonial vocabulary. The house's formal dignity is in strong contrast to the Queen Anne exuberance that characterizes the neighborhood to the west. This may have inspired the Ladies' Home Journal, campaigning against Queen Anne architectural excesses, to publish the Hall house in March 1899 as “One of the Prettiest Country Houses in America.” The interiors are sumptuous in their spatial sequences and woodwork motifs. The wainscoted great hall, articulated with elliptical arches, terminates in a leaded bow window inset with a Palladian motif. It is marked on its cross axis with a tiled fireplace opposite a grand column-screened staircase and rises vertically as a skylit atrium through two stories of balustraded oval cutouts. Hall invented casein paint in the 1890s and then followed his expanding business interests to New York City in 1902. His house was subsequently sold to two papermaking families. After a period of decline, it has undergone a comprehensive rehabilitation.
You are here
William A. Hall House
If SAH Archipedia has been useful to you, please consider supporting it.
SAH Archipedia tells the story of the United States through its buildings, landscapes, and cities. This freely available resource empowers the public with authoritative knowledge that deepens their understanding and appreciation of the built environment. But the Society of Architectural Historians, which created SAH Archipedia with University of Virginia Press, needs your support to maintain the high-caliber research, writing, photography, cartography, editing, design, and programming that make SAH Archipedia a trusted online resource available to all who value the history of place, heritage tourism, and learning.


