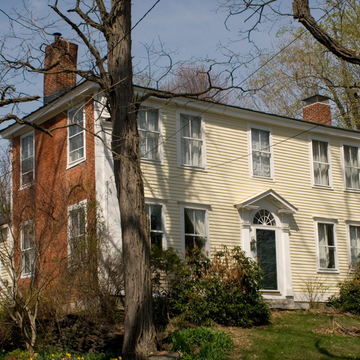This two-story, late Georgian dwelling illustrates the state of masonry construction and architectural style in the lower Connecticut River Valley during the first decade of the nineteenth century. It is a “brick-ender,” a clapboarded, central-hall I-house with terminating brick walls that incorporate interior chimneys in a type built exclusively during the earliest years of brick masonry construction in the southeast quarter of the state. This example has the elliptical arched panels above its windows that became a trademark of regional masonry after 1810. High-relief Doric pilasters and a broken pediment with a fan-light frame the entrance, indicating the persistent local influence of English Georgian-style pattern books even as Asher Benjamin was shaping the regional Federal style up-river in Windsor. The rear ell of the house is thought to be the original Cape dwelling on the lot, dating from the 1790s, and is connected by a former laundry and woodshed ell to a two-story, wood-frame bank barn, probably added before the Civil War and producing the connected-architecture form popular throughout eastern Vermont at midcentury.
You are here
House
If SAH Archipedia has been useful to you, please consider supporting it.
SAH Archipedia tells the story of the United States through its buildings, landscapes, and cities. This freely available resource empowers the public with authoritative knowledge that deepens their understanding and appreciation of the built environment. But the Society of Architectural Historians, which created SAH Archipedia with University of Virginia Press, needs your support to maintain the high-caliber research, writing, photography, cartography, editing, design, and programming that make SAH Archipedia a trusted online resource available to all who value the history of place, heritage tourism, and learning.


