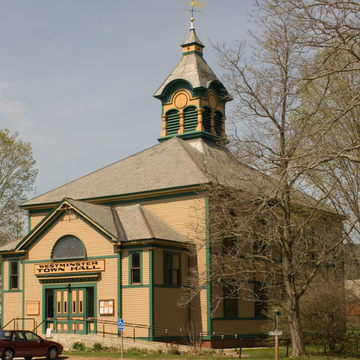Westminster's frame town hall with its fashionable mix of Queen Anne and Colonial Revival is rooted in local traditions and associations. It was built along what was once the King's Highway in what is likely the oldest planned village in Vermont. Chartered in 1736 by the General Court of Massachusetts, Westminster was plotted with a central highway ten rods (one hundred and sixty-five feet) wide and intersected by a cross-axial road, still evident in unusually deep building setbacks. Vermont's first courthouse (1772; demolished 1806), locus for the March 13, 1775, “Westminster Massacre” that pitted New Hampshire land grantees against New Yorkers, and is viewed by some as the first battle of the Revolutionary War, occupied a hill at its northern end. The town's meetinghouse of 1770 stood in the center of the right-of-way (which served as a green) until 1781, when it was moved laterally to the site of the present town hall, a role it assumed in 1835. When lightning destroyed the hall in 1888, the locally connected Wentworth designed a replacement with qualities from both of these historic buildings to satisfy the self-image of a town living in the shadow of its early significance.
As executed by builder H. A. Willard, the two-story main block of the new building retained the exact dimensions of the meetinghouse and is capped by its original weathervane. On the one hand, the pattern of windows on its flanks, square headed below and round headed above, recalls that of meetinghouses with galleries. The hipped roof and central cupola, on the other hand, recall those of the old courthouse. But this is not a neocolonial reproduction. Its detailing, simplified because of budget concerns and most evident in the elaborate cupola, mixes historic and contemporary forms. Thus the pedimented pavilion of the hipped-roof vestibule and the fanlight look to the past, but the stained glass in the fanlight is contemporary.











