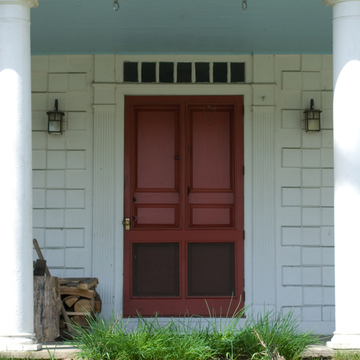The house built by James Fitch, a major in the Westminster militia when he purchased this site in 1779, is one of the earliest remaining Georgian exteriors in Vermont. It was likely a decade or more before this house was finished, if its sophisticated form and styling are any indication. It is a wood-frame house with exterior end girts visible at the gable ends, an older framing technique common in southern New England that supports an early date. Its central-hall plan with two interior, rear-wall chimneys is unusual. The staggered, beveled quoins at the corners and around the entrance, the tapered fluted entrance pilasters, and the mutule-enriched cornice are similar to other remaining Georgian exteriors from the 1780s. Fitch ran a tannery on the brook to the south, and in 1809, he built the Federal house across the road for his son. In 1880 Putney Hannum established a prosperous farm here, and his son Fred added a two-story rear ell and the Colonial Revival front porch that now shelters the first floor.
You are here
Major James Fitch House
If SAH Archipedia has been useful to you, please consider supporting it.
SAH Archipedia tells the story of the United States through its buildings, landscapes, and cities. This freely available resource empowers the public with authoritative knowledge that deepens their understanding and appreciation of the built environment. But the Society of Architectural Historians, which created SAH Archipedia with University of Virginia Press, needs your support to maintain the high-caliber research, writing, photography, cartography, editing, design, and programming that make SAH Archipedia a trusted online resource available to all who value the history of place, heritage tourism, and learning.


