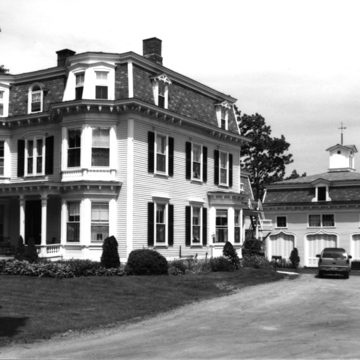This Second Empire house and carriage barn complex is a striking statement of post–Civil War prosperity in a town dominated by buildings in Georgian, Federal, and Greek Revival styles. The square two-story house is noteworthy for the symmetry of its facade—twin full-height bay windows that flank a central first-floor porch and rise into the high mansard roof. Its formal sobriety is enlivened with rich and consistent ornamentation that includes bracketed cornices at porch and eave levels, turned porch balusters repeated as applied spandrel decoration on the second-floor bays, dentiled window cornices, and stick-work dormers. The one-and-a-half-story mansarded carriage barn adds ogee arches over each of its three bays and a cross-gabled cupola with paired arched windows. Together, the house and barn boldly proclaimed the success of Hewett's general store.
You are here
Alexis B. Hewett House
If SAH Archipedia has been useful to you, please consider supporting it.
SAH Archipedia tells the story of the United States through its buildings, landscapes, and cities. This freely available resource empowers the public with authoritative knowledge that deepens their understanding and appreciation of the built environment. But the Society of Architectural Historians, which created SAH Archipedia with University of Virginia Press, needs your support to maintain the high-caliber research, writing, photography, cartography, editing, design, and programming that make SAH Archipedia a trusted online resource available to all who value the history of place, heritage tourism, and learning.






