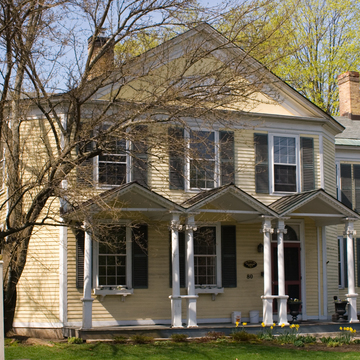This late Federal house built for a merchant, publisher, and banker with business ties to Hartford, Connecticut, is one of the most inventive examples of its style within the state. Most Vermont houses of this period tended to continue Georgian eaves-front, central-hall traditions with merely an appliqué of more delicate neoclassical motifs. At its most sophisticated, however, Federal architecture also offered an opportunity to experiment with new plans, massing, and proportions. Perhaps inspired by downriver connections, such experiments are evident in this house built amidst twenty acres of orchards and gardens overlooking the Brattleboro common. Its unusual plan centers on a gable-front, side-hall pavilion joined by polygonal lateral bays to the transverse main body of the house. Across the front is an unusual porch formed of three side-by-side, open-gabled roofs with thin dentiled cornices, each carried on a pair of Ionic columns on pedestals. The angles of the porch gables echo those of the roof pediment above, where flush boards framed by delicate cornice moldings create a smooth field for a carved elliptical sunburst, the textures of which are repeated in fan motifs that fill the spandrels around the fanlight over the door. The quality of the detailing continues within, where a columnar parlor fireplace and flanking window seats are unified by triple arches framed by paneled pilasters and an articulated cornice. Individual details may be derived from Asher Benjamin's builders' guides, but the composition shows strong evidence of joiner Bliss's originality.
You are here
Deacon Holbrook House
If SAH Archipedia has been useful to you, please consider supporting it.
SAH Archipedia tells the story of the United States through its buildings, landscapes, and cities. This freely available resource empowers the public with authoritative knowledge that deepens their understanding and appreciation of the built environment. But the Society of Architectural Historians, which created SAH Archipedia with University of Virginia Press, needs your support to maintain the high-caliber research, writing, photography, cartography, editing, design, and programming that make SAH Archipedia a trusted online resource available to all who value the history of place, heritage tourism, and learning.





















