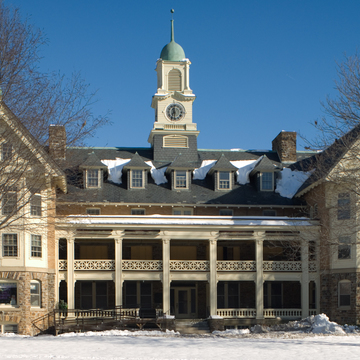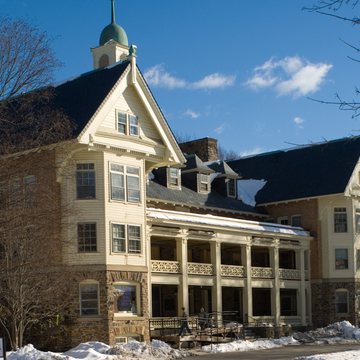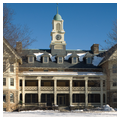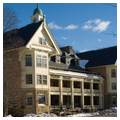You are here
Lawton Hall, Brattleboro Retreat (Vermont Lunatic Asylum)
Lawton Hall is the most striking structure on the front campus of Brattleboro Retreat, a complex of one thousand acres and fifty-eight buildings that has embodied the progressive treatment of mental illness since its founding in 1834. Facing the Brattleboro common, the privately operated retreat is one of the nation's oldest psychiatric hospitals. It was established on the model of the Quaker-run York Retreat in England, dedicated to the idea that one could cure mental illness through nurturing and rebuilding self-esteem in a regulated environment of protection; cultural, physical, and social activities; and meaningful work. Among its buildings are dormitories, therapy facilities, an extensive farm (including a slate-sided ox barn), workshops, and early linear garages. The red brick Main Building was constructed in 1838 by Captain Merchant Toby as a residence, with private rooms on the model of his Worcester State Hospital in Massachusetts and cast-iron window sashes (with muntins instead of bars) painted white in simulation of wood. The original structure is no longer distinguishable due to multiple expansions and subsequent stylistic changes.
In contrast, Lawton Hall has a distinctive identity. The random ashlar and yellow brick hall was built to house nurses' quarters and recreational and therapeutic facilities, including the first swimming pool in an American mental hospital. The U-shaped three-and-a-half-story building mixes Queen Anne and Colonial Revival features that include a two-story porch with a glazed upper floor and latticed balustrade, and polygonal end pavilions with bracket-supported gables and molded bargeboards. It is capped by a prominent slate roof with flared hipped-roof dormers and a three-stage tower that rises from a slate base through a clock stage to a cupola-capped belfry. Looking more like a health resort than a mental hospital, Lawton Hall is ideally suited to the character of this private treatment facility.
Writing Credits
If SAH Archipedia has been useful to you, please consider supporting it.
SAH Archipedia tells the story of the United States through its buildings, landscapes, and cities. This freely available resource empowers the public with authoritative knowledge that deepens their understanding and appreciation of the built environment. But the Society of Architectural Historians, which created SAH Archipedia with University of Virginia Press, needs your support to maintain the high-caliber research, writing, photography, cartography, editing, design, and programming that make SAH Archipedia a trusted online resource available to all who value the history of place, heritage tourism, and learning.














