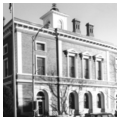Reputedly the nation's oldest continuously operating post office building, this is also one of the most distinguished mid-nineteenth-century structures in the state. It was designed by Young, who was named the first supervising architect of the U.S. Treasury in 1852. Here, almost twenty years after his Greek Revival State House in Montpelier (WA20), the architect is working in a distinctly different manner. Drawing details and compositional motifs from Italian Renaissance palazzi, a form that architect Charles Barry perfected for gentlemen's clubs in London and John Notman introduced to the United States in his Philadelphia Athenaeum of 1846, Young used this refined cousin of the more picturesque Italianate style for scores of federal buildings for which he was responsible during the ten years of his Washington appointment. Of necessity these were somewhat standardized, utilizing brick and granite and an innovative structural system, developed in collaboration with engineer Alexander H. Bowman, with brick jack arches spanning wrought-iron beams carried on cast-iron columns. A favored format was a five-by-three-bay hipped-roof block with a slightly advancing three-bay pavilion centered on its long facade.
Windsor's two-story version of Young's standard scheme had a post office on the ground floor, a federal courtroom on the second, and a jail in the basement. It is organized by quoins into a broad center and narrow end bays. The ground floor has arched openings set off by a double stringcourse from a taller principal floor where the fenestration indicates the tall central courtroom and flanking mezzanines. The details are similar to other contemporary Young buildings, and the tall pedimented windows may have inspired his former associate Thomas W. Silloway when he was rebuilding the Vermont State House (WA20). Young's design was published in the U.S. Treasury's Plans of Public Buildings in Course of Construction (1855–1856). Among these public buildings, Windsor's stands out for its rich and singular composition, repeated only one other time, in Young's U.S. Courthouse and Post Office in Rutland (RU37). As constructed under the supervision of engineer Daniel Linsley, it varies slightly from its published form with uniform rather than alternating cast-iron quoins and a square central cupola with quoins, arched louvers, and an octagonal dome topped by a spread-winged eagle rather than a low solid parapet above its stamped-metal modillion cornice.


















