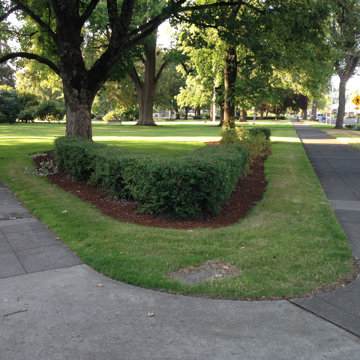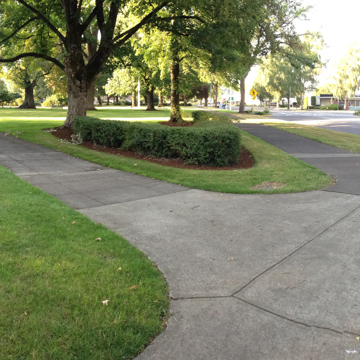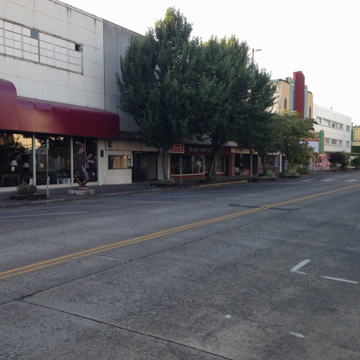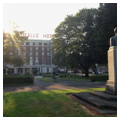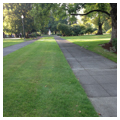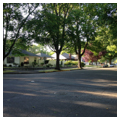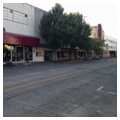Longview is a rare example of an American company town planned with reference to European planning traditions in the grand manner. Its broad, diagonal streets cut through a grid and meet a rectangular, central park with chamfered corners that is surrounded by classically articulated buildings. This ensemble was intended to provide a dignified, uplifting setting for some 50,000 lumber workers, supervisors, and industrialists in southwestern Washington in the first half of the twentieth century. Although this vision was only partly achieved, Longview’s plan remains very much in evidence today. It also may have been one of the nation’s first company towns to be planned with an eye towards the future of automobile traffic, while directing that traffic away from the monumental city center.
The entire city of Longview was essentially manufactured from scratch. The town was created north of Columbia River and west of the Cowlitz River by the Long-Bell Lumber Company as part of its planned relocation from its increasingly depleted forestlands in the American South following the end of World War I. At the time, Long-Bell was headquartered in Kansas City, Missouri, and the designers of many of Longview’s early major buildings, as well as the city planners, came from that city. Longview itself was named after the model farm of founder Robert Alexander Long.
The Long-Bell Lumber Company was one of the largest manufacturers and distributors of lumber in the United States in the first half of the twentieth century. It was founded in 1875 as R.A. Long and Company, which owned and operated a small lumberyard in Columbus, Kansas. Within eight years, the company owned 14 lumber yards in Kansas, Oklahoma, and Texas. In the following year, 1884, the company was incorporated as the Long-Bell Lumber Company with headquarters in Kansas City, Missouri, with R.A. Long and his cousin, Victor B. Bell, as principal founders. In 1889, Long-Bell began manufacturing lumber—first with a portable sawmill and a year later with a larger, constructed sawmill. With its move towards lumber manufacturing, Long-Bell began acquiring large tracts of forestland as well as companies that had either manufacturing facilities, forestland, or both. By the early twentieth century, Long-Bell had become a national leader in lumber manufacturing and sales. Faced with depleting resources following World War I, however, the company began looking elsewhere for available timber, and settled upon the Pacific Northwest, with its forests and transportation routes. Long-Bell ultimately selected the site at the confluence of the Cowlitz and Columbia rivers as its new operational center for the harvesting of timber and the manufacture of lumber. The town would be platted just to the north.
Longview was not developed as a typical company town, but rather intended to become a model city of 50,000 residents. J.C. Nichols, a friend of Long and a successful Kansas City real estate developer noted for the development of the Country Club subdivision, started the development process for Long-Bell by selecting the landscape firm of Hare and Hare, which partnered with George Kessler to provide the city plan. While developing the town, the planners apparently examined model European industrial communities. Records have not revealed the specific towns upon which they drew; however, the similarities in the layout of streets suggest that Letchworth, England—planned by Raymond Unwin in 1902 and the first attempt to physically realize Ebenezer Howard’s Garden City philosophy—may have been one of the cities studied. Longview’s formal plan also incorporated principles of the City Beautiful movement.
Regardless of the precedents, Longview may have been the first model city in the United States planned to accommodate automobile traffic: it was designed with bypass roads so that not all traffic had to traverse the city’s center. Longview also incorporated a bus transit system, rather than an electric streetcar system, to connect the business and industrial districts with the various residential areas. In addition, the Longview Company developed the Longview Auto Camp along the Pacific Highway to encourage tourists to visit Longview by automobile.
The plan is focused on a central park or civic center at Jefferson Square (now R.A. Long Park) with diagonal avenues leading outward at the park corners and Broadway extending eastward from the park to the former railroad terminal near the Cowlitz River. The business district was placed three blocks to the east along Commerce Avenue and the overall plan included a park system defined, in large part, by Lake Sacajawea Park, which curves through the southern and western residential districts. This park follows a former riverbed and is Kessler’s primary contribution to the city plan.
In developing the city, the Long-Bell Lumber Company, or its subsidiary company, the Longview Company, paid for many of the public facilities that it considered necessary for making the city functional and attractive to investors, including streets, utilities, parks, the railroad terminal, and the Hotel Monticello—the latter which stands on the western edge of the central park. The importance that Long attached to his newly created city was seen in his partial funding of the development of the park system as well as a series of buildings completed in the 1920s, including the Longview Community Church, the Longview Country Clubhouse, the Longview Public Library, and the Robert A. Long High School. Perhaps to cohere with the original naming of the central park after Thomas Jefferson, the Hotel Monticello, the railroad terminal, the Longview Public Library, and the Long High School were designed in modernized versions of the Georgian Revival—an early American architectural style popular in Jefferson’s time (although, interestingly, one largely rejected in Jefferson’s own architectural designs).
The building for Long-Bell’s administration and its general store was located at the intersection of Broadway and Commerce Avenue, placing it at the center of the downtown business district. This became the Columbia River Mercantile department store (1922–1923)—the first business structure completed in Longview. In order to encourage downtown buildings to create an appearance of substantiality, all lots in the business district featured covenants that required a minimum two-story-plus-mezzanine building with exterior masonry walls and either heavy timber or other fire-resistant interior materials.
Harry L. Copeland and his son, Paul W. Copeland, moved to Longview from Walla Walla and formed H. L. Copeland and Son, which became the leading architectural office in the city. The firm has perhaps a dozen buildings on Commerce Avenue alone to its credit, including the Sullivanesque Schumann Building (1926) and its conjoined Gothic Revival Miller Building (1926). The firm also designed the Peek-In Theater (1925–1926; altered), a popular motion picture/vaudeville theater that incorporated Chinese motifs in its design and was completed before the more famous Grauman’s Chinese Theater in Los Angeles. Longview’s more palatial motion picture theatrical venue, the Columbia Theater (1924–1925) designed by George B. Purvis and constructed by the Olympic Construction Company, had the financial backing of several Long-Bell officials.
Another venue for entertainment, as well as personal development, was Community House (1922–1924; altered), designed by A.N. Torbitt and built by the Westlake Construction Company—the first major civic building developed by the Long-Bell Lumber Company that deviated from the Georgian Revival style. The half-timbered, Old English Tudor–style structure contained a banquet room, auditorium, gymnasium, swimming pool, bowling alleys, and lounge rooms. After its completion, the building was donated to the Young Men’s Christian Association; however, the upper floor was reserved for use by women. Other forms of entertainment included a venue for athletic competition: the Longview Athletic Field (1923; destroyed) was one of the first structures completed in the new city.
As befitted the enormity of the Long-Bell Lumber Company, the two sawmills (1922–1923; destroyed) for which Longview was to supply the labor were the largest in the world at the time. In-house engineers designed the twin plants, which were initially located outside the city limits adjacent to the Columbia River for tax purposes; they were constructed by Grant Smith and Company. After the mills became obsolete towards the end of the twentieth century, the large, knot-free timbers comprising the building structure were repurposed as structural elements and cladding for the William and Melinda Gates residence (1993–1999) in Medina, Washington.
The Long-Bell mills were not the only industrial plants erected in Longview. The Longview Concrete Pipe Company had an operational plant up and running a year before Long-Bell Mill No. 1 cut its first piece of lumber; the pipe company was responsible for most of the pipe used in constructing the city’s water system. Other early industrial concerns included the Pacific Straw Board and Paper Company, Longview Fiber and Paper Company, Longview Paint and Varnish Company, a marine distribution facility for the Standard Oil Company of California, and the Weyerhaeuser Timber Company.
The company also recognized that housing would be critical to the success of the city’s development—particularly if it wished to attract and retain experienced workers. In addition to the Hotel Monticello, Long-Bell developed two apartment buildings: the Sunset Apartments and the Mount Solo Apartments, both designed in 1922–1923 by Schack, Young and Myers with J.R. Nevins Jr., and located at 1338 and 1302 21st Avenue, respectively. Long personally financed the construction of seven single-family residences (1923–1924) by J. Lister Holmes with Torbitt, one of which was occupied by architect H.L. Copeland. A complex containing four dormitories and dining hall complex (1922–1923; partially destroyed) by Schack, Young and Myers with Nevins was also financed by Long-Bell for unmarried male workers. The company also built some 250 small single-family houses (1922–1923) for married mill workers in the Saint Helens Addition. Two years later, Long personally financed an additional 100 cottages, most likely designed by Torbitt, who had a two-year contract to design all Long-Bell Lumber Company buildings. E.H. May built the 48 three- and four-room houses in the West Side district, while C.A. Lowe built the 52 two-room cottages in the South Side district.
Longview’s growth during the 1920s was sufficient for two of the major utilities to construct new buildings to house their activities in the city. The first of these was Pacific Telephone and Telegraph Company, whose new telephone exchange building (1928–1929) by Bebb and Gould of Seattle was constructed at the north end of the business district at 1502 Vandercook Way. Its brick exterior is embellished with Art Deco detailing at the window spandrels and entrance door surround. This building was soon followed by the Washington Gas and Electric Company’s three-story headquarters (1928–1929) by local architect George MacPherson. This masonry structure at 1346 14th Avenue was clad in white glazed terra-cotta, with foliate detailing, evoking the Classical Revival.
The city’s growth also necessitated the construction in the latter half of the 1920s of three schools—Robert A. Long High School (1926–1928), Saint Helens Elementary School (1926; destroyed), and Columbia Valley Elementary School (destroyed), the latter two schools designed by Torbitt with Naramore and Menke. These three schools joined the original Kessler School (1923, 1925; destroyed), which had originally housed the entire Longview Public School District.
Also during the latter half of the 1920s, Longview was able to support the construction of separate denominational churches. Trinity Lutheran Church (1926–1927) by Isaac L. Wright and St. Rose de Viterbo Roman Catholic Church (1927; destroyed) were among the first to be constructed after the completion of the Longview Community Church. F.W. Clearman built the first sanctuary (1929–1930; altered) for Grace Church (later St. Stephens Episcopal), and First Christian Church (1930–1931) by George MacPherson was completed during the onset of the Great Depression.
Although the Great Depression largely halted the anticipated growth of Longview in the early 1930s, the city was not entirely bereft of new projects. One of these was the construction of a separate U.S. Post Office building (1932–1934; altered), designed by Bebb and Gould with John Graham, whose stripped-down classical exterior was detailed with Art Deco embellishment. Longview was also selected as one of several sites nationwide for a 60-unit subsistence homesteading project during the 1930s. Local architect Ray Weatherby designed the dwellings to read as individual houses while being derivative of a stock plan. Also during this time, the Longview Woman’s Club received a Rustic Style clubhouse (1934–1935) designed by MacPherson and built by Works Progress Administration labor, with most of the materials donated by a variety of local firms. MacPherson also designed Longview’s first city hall (1936; destroyed) at this time.
Just prior to the World War II, Longview gained it first major industrial facility not related to the timber and lumber industries. This was the aluminum smelter complex (1940–1942; altered) built by the Bechtel Corporation for the Reynolds Metal Company. This was one of several smelters developed in the Pacific Northwest as a result of the abundance of inexpensive electrical power generated by the new hydroelectric dams along the Columbia River.
Longview’s population increased during World War II and, following the war, a number of national retailers increased their presence in Longview with new stores. These included stores for Sears, Roebuck and Company (1947), J.C. Penney and Company (1948), and F.W. Woolworth (1949), all at the north end of Commerce Avenue. These were designed in a more modernist idiom that emphasized mass and horizontality with large expanses of storefront display windows and canopies over the sidewalk. Other modernist churches built at this time included Emmanuel Lutheran Church (1946), designed by Ken Richardson in the office of Pietro Belluschi of Portland, Oregon, in addition to St. Stephens Episcopal Church, which transformed its earlier sanctuary into a parish house following the completion of its new sanctuary (1951–1952) by Lance Gowen of Allen and Gowen. Also of note was the First Baptist Church (1953; destroyed) by Keith C. Woolen and the larger St. Rose de Viterbo Catholic Church (1958–1959) by Edgar L. Mills—a massive concrete structure that anchored a corner site on Nichols Boulevard south of the R.A. Long High School.
The city plan of Longview did not reach its planned population of 50,000 in its earlier years, and thus the vision of the Long-Bell Company could not be accurately measured—for many years, the city plan, much like L’Enfant’s Washington, D.C., was one of grand intentions and magnificent distances. Still, Longview had grown from nothing to more than 3,000 in only a year and slightly over 10,000 by the end of the 1920s. Today, the city retains most of the primary elements of its original plan.
References
Dotterrer, Steven. “Cities and Towns.” In Space, Style and Structure: Building in Northwest America, edited by Thomas Vaughn and Virginia Guest Ferriday, 448-466. Portland: Oregon Historical Society, 1974.
Gillespie, Dennis, “Monticello Hotel,” Cowlitz County, Washington. Washington State Inventory of Historic Places Inventory Form, 1974. Olympia, WA.
Gillespie, Dennis, “St. Helens Inns,” Cowlitz County, Washington.” Washington State Inventory of Historic Places Inventory Form, 1974. Olympia, WA.
Hare, S. Herbert. “Longview, Washington.” Architectural Record80, no. 1 (July 1936): 23-28.
Ittner, William B. “Three-Building School Group, Longview, Washington.” The American Architect132, no. 2526 (August 5, 1927): 141-48.
Karnofski, Gary. “Monticello Hotel,” Cowlitz County, Washington. Cowlitz-Wahkiakum Governmental Conference Survey-Inventory Form, 1979. Kelso, WA.
Karnofski, Gary. “Oregon Way Hotel,” Cowlitz County, Washington. Cowlitz-Wahkiakum Governmental Conference Survey-Inventory Form, 1979. Kelso, WA.
King, Helene. The Economic History of the Long-Bell Lumber Company.M.S. thesis, Louisiana State University, 1936.
Kirk, Ruth and Carmela Alexander. Exploring Washington’s Past: A Road Guide to History. Seattle: University of Washington Press, 1990.
“Longview—A City Planned Community.” Architect & Engineer81, no. 1 (April 1925): 99-104.
McClelland, John M. Jr. R. A. Long’s Planned City: The Story of Longview. Longview, WA: Longview Publishing Company, 1976.
Neuschwanger, Michael L. “Longview Civic Center Historic District,” Community Cultural Resource Survey-Inventory Form, 1985.
Neuschwanger, Michael L. “Longview Community Church,” Community Cultural Resource Survey-Inventory Form, 1985.
Neuschwanger, Michael L. “R.A. Long High School,” Community Cultural Resource Survey-Inventory Form, 1985.
Siipola, R. B. “Columbia River Mercantile Building,” Historic Property Inventory Form, 1988.
Worley, William S. “Kansas City Architects: George Kessler, Henry Wright and Sid and Herbert Hare—A Legacy to a City.” Kansas History(Autumn 1997): 192-205.















