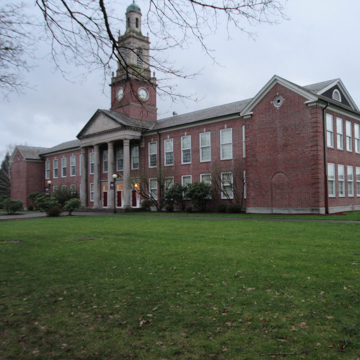Longview founder R.A. Long’s largest single bequest to the city that he founded was the high school named in his honor. Long selected a site for the school approximately one-half mile due west of the central park and just across Lake Sacajawea, and hired architect William B. Ittner of St. Louis to design it. All grades in the Longview public school system had initially been taught in a single building, the former Kessler School (1923, 1925; destroyed). Ittner planned a three-building school campus; however, only the initial central unit of this campus, designed by Bartelson and Ness of Seattle, was initially constructed. The school campus was intended to accommodate 1,200 high school students, 800 junior high students, and 600 elementary school students when fully developed.
As with many of the buildings funded by either the Long-Bell Lumber Company or R.A. Long himself, Ittner designed the high school in a Georgian Revival idiom. The basic massing of the frontispiece with its three-stage clock tower recalls Independence Hall [PA-02-PH12.2], with a monumental portico whose colossal columns have capitals derivative of those that grace the Tower of the Winds in Athens, Greece, but whose large pediment that would have been more common in ancient Rome. The use of stone for the columns, portico, and building trimmings likely accounted for the shallow relief detailing of the architectural embellishment.
The advent of the Great Depression affected the development of the campus in accordance with Ittner’s multi-school plan. A one-story woodshop building (1920–1931), however, was erected on the north side of the main building by Seattle architect Floyd A. Naramore, who also responsible for the initial section of the athletic field grandstand (1931; altered). A.N. Torbitt, heavily involved in the design of many early Longview buildings, designed the gymnasium addition (1938–1939) to the south of the main structure. This, together with the vocational arts building (1938–1939) located west of the woodshop wing, were built with funding from the Works Progress Administration. All of these building additions were designed in a general Georgian Revival mode to complement the main building.




