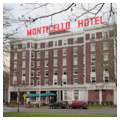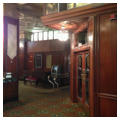The Hotel Monticello is perhaps best understood within the context of the plan and development of the city of Longview as a whole, rather than as a single work of architecture. The importance that city founder R.A. Long placed upon the presence of this hotel was reinforced by its location. Long insisted upon its placement at the terminus of the civic axis created by Broadway between the planned railroad station at the eastern edge of the city and Jefferson Square (now R.A. Long Park). It was also the tallest building in Longview prior to World War II.
The hotel, designed in a Georgian Revival style with brick trimmed in white terra-cotta, is attributed to prominent hotel architect Frederick E. McIlvain of Kansas City. However, its position and general exterior style were determined by Hoit, Price and Barnes—the consulting architects to Hare and Hare, the primary landscape architects for the city plan. John R. Nevins Jr. and Schack, Young and Myers, both of Seattle, were asked initially to supervise the development of its design, but A.N. Torbitt was sent to Longview to oversee the construction effort, perhaps when it was decided to increase the size of the hotel with a rear addition. The elegant lobby was outfitted with wood paneling and a decorative ceiling. A series of murals depicting scenes from the history of the Pacific Northwest, painted by Joe Knowles of Seaview, Washington, in 1925, lines the lobby’s frieze. With 200 rooms, the hotel was officially opened on July 12, 1923.
In keeping with some of the larger aims of the city plan which, from the beginning, was envisioned in conjunction with the automobile, a small, two-story motel annex was added in 1961 to the north of the original building. This annex, with a swimming pool, was constructed in an attempt to make the hotel more attractive to motorists. The popularity of automobile-related travel was so great that by the late 1960s a proposal surfaced recommending the replacement of the original hotel with an 86-room motel to complement the motel annex. This was never realized, however, and in 1973 Richard Winters purchased the hotel with the intent of returning it to its former glory as Longview’s premier hotel.
In more recent years, the upper stories were converted to apartments and office space with a restaurant and bar on the main floor. This permitted what became the city’s first architectural landmark to survive into the twenty-first century.








