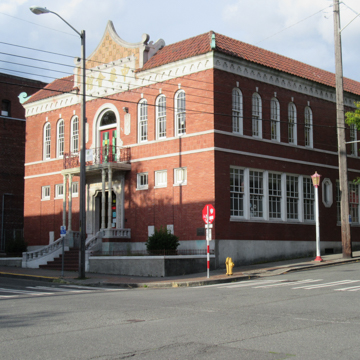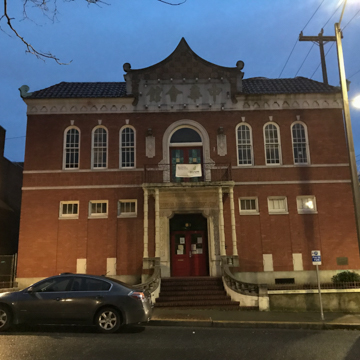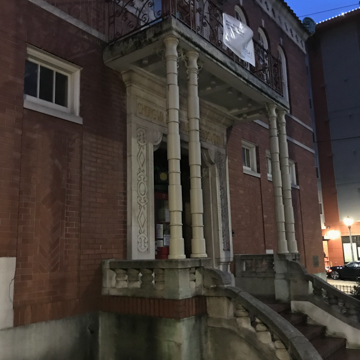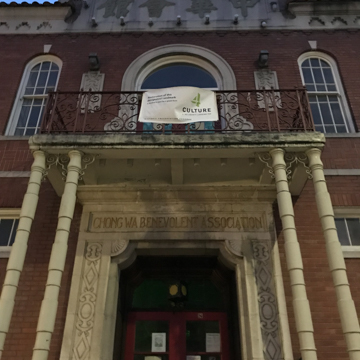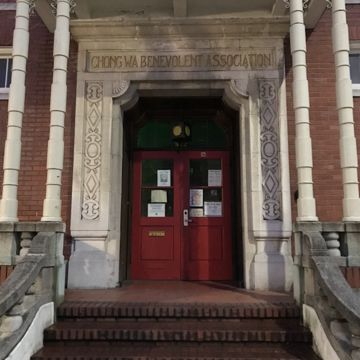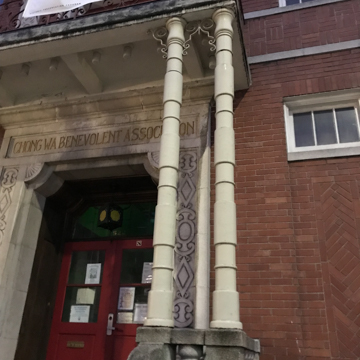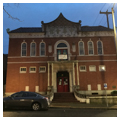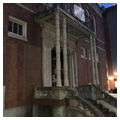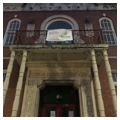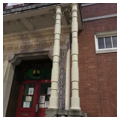Stately and monumental, the Chong Wa Benevolent Association Building is the headquarters of the major umbrella organization that has represented Seattle’s Chinese community in dealing with national, state, and local governmental entities since the early twentieth century. When the building was completed in 1930, it housed a Chinese language school on the first floor and an auditorium with a stage on the second floor. It also served overall as the location for the negotiation of matters between family associations and tongs. The school and the auditorium remain today in what is one of the most historically significant buildings in Seattle’s International District, in part because of its political role in the city, but also because it helped establish a general design aesthetic for Chinese-American buildings in the district.
Designed by Wing Sam Chinn, the Chong Wa Benevolent Association Building was the culmination of Asian-influenced buildings in the new Chinatown area of Seattle’s International District, featuring a conscious design nod to the architectural traditions of Ming Dynasty China—a version of Chinoiserie that became popular in San Francisco’s Chinatown following the earthquake and fire of 1906. Unlike the more outlandish, Chinese-like details characterizing the buildings in San Francisco, however, the Chong Wa Benevolent Association building’s facade appears more carefully to wed eastern and western design traditions.
With a nod to the western tradition, the building draws distinctly from the Beaux-Arts in its rigid symmetry and classical features. Furthermore, the exterior walls are of load-bearing brick masonry with cast-stone trimming and many windows are topped by round arches and keystones suggestive of the Romanesque or the Renaissance, giving it an almost Georgian appearance. The four columns supporting the single-story entrance portico create a triumphal arch of sorts, into which visitors proceed after climbing a grand flight of stairs flanked by a sweeping, cast-stone balustrade. The wood-framed building sits on a concrete foundation.
Yet the building is also rooted in the eastern tradition. Four columns are detailed to resemble bamboo posts, for example, and Chinese calligraphy adorns the flared pediment fronting the mansard roof above the main entrance. The upturned end-blocks at the eaves of the roof recall design details found on buildings of Beijing’s Forbidden City, while the inclusion of flared curving returns at either side of the entrance pediment is based upon feng shui principles and intended to ward off non-beneficial energy known as sha (which is believed to travel in straight lines). Meanwhile, the building features a small, second-story balcony with a wrought-iron railing projecting above the portico—apparently recalling a southern Chinese urban architectural legacy where upper level outdoor spaces provided cool air and an opportunity to view street activity below. Upper-story balconies are a feature common to many early-twentieth-century buildings in the Seattle-Chinatown Historic District.
The Chong Wa Benevolent Association Building is the most significant design by Chinn, the first Asian-American licensed to practice architecture in the state of Washington. However, the architect of record for the building was Max A. Van House, because Chinn was not licensed at the time of design. Chinn was also the first Asian-American student to graduate with a degree in architecture from the University of Washington.
Chinn was the lead designer for a number of other buildings in the immediate vicinity of the Chong Wa Benevolent Association Building, all of which borrowed some design cues from it—particularly its roof structure. These included the former Chinese Grand Opera Theatre (1924) and its 1929 and 1931 alterations that transformed it into a restaurant/nightclub and gave it a tripartite series of mansard roofs with upturned eaves that adorn the front facade. In 1936, Chinn was also responsible as a partner in Bockerman and Chinn for the recessed balcony alteration with a mansard roof for the Gee How Oak Tin Family Association Building.
The Chong Wa Benevolent Association Building is located within Seattle’s International District, which has been the historic core for Seattle’s Asian-American communities since the early twentieth century.
References
Chin, Doug. Seattle’s International District: The Making of a Pan-Asian American Community. Seattle, WA: International Examiner Press, 2001.
Kreisman, Lawrence, with Leonard Garfield (ed.), “Seattle Chinatown Historic District,” King County, Washington. National Register of Historic Places Inventory–Nomination Form, 1986. National Park Service, U.S. Department of the Interior, Washington, D.C.
Ochsner, Jeffrey Karl, ed. Shaping Seattle Architecture: A Historical Guide to the Architects. 2nd ed. Seattle, WA: University of Washington Press, 2014.





