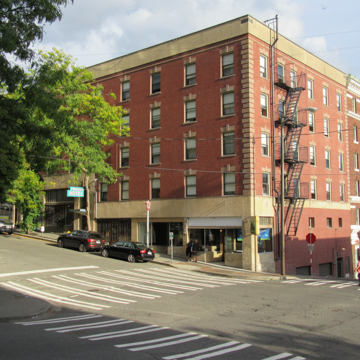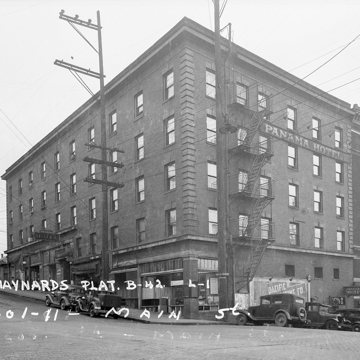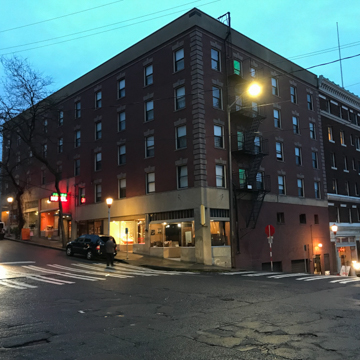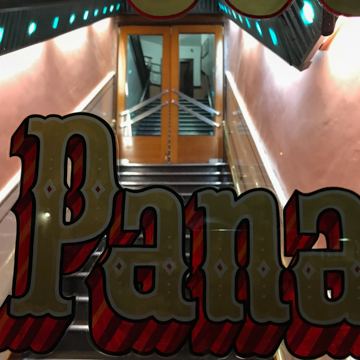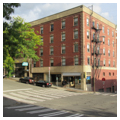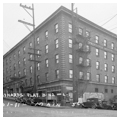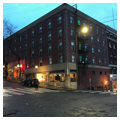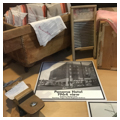The Panama Hotel, significant predominantly as a reminder of the U.S. internment of Japanese-Americans during World War II, is a five-story, wood-framed, brick-masonry hotel in the “Japantown” area of Seattle’s International District. Completed in 1910 upon a concrete foundation, it was originally one of more than 60 single-room occupancy hotels (SROs) constructed in the district—approximately 20 of which survive in an area where no Japanese immigrants were originally permitted to own property. A significant portion of Japantown was demolished just prior World War II to clear space for the Yesler Terrace Housing Project, but the Panama Hotel remains. It still functions as a hotel, but today the rooms are available to tourists and guests.
With its 94 rooms, the hotel is also the largest structure ever designed by Sabro Ozasa in the United States. Ozasa, who worked most of his short career in Japan, nonetheless earned a Bachelor of Science in Mining Engineering degree in 1908 from the University of Oregon (at the time, the university listed him as Sab Ro Ozasa; his Japanese birth name was Kosasa Saburo). Ozasa provided some unique features to the Panama Hotel that help differentiate it from the many other SROs in the district. In addition to the basement storage room on the east side of the hotel, one of them was a sento (Japanese public bathing facility), known as Hashidate-Yu, constructed on the west side of the basement with a separate entrance on Sixth Avenue South. The sento, closed in the 1950s by the Sano family due to rising water costs, was designed for T. Ohme, its original proprietor. Yet it remains the last existing Japanese-American bathhouse in the country, despite being out of service. The building’s red brick exterior also features quoins of yellow brick and window headers with projecting keystones. A cornice originally topped the building, but has since been replaced.
Due to restrictive legislation regarding “alien” ownership of land in Washington state at the time, the West Coast Building Company, headed by Augustus H. Packard and George W. Ward, became the developer of the hotel instead of Japanese proprietor F. Fujii. The Hori family owned the hotel from 1938 to 1986, but it was the eldest son, Takashi Hori—a native of Washington state—who became the legal owner rather than the father, Sanjiro Hori, a native of Japan. In addition to its associations with the Japanese-American community in Seattle, the Panama Hotel was home to the United Cannery, Agricultural, Packinghouse and Allied Workers of America, Local 7, when Trinidad Rojo was elected local president. The union would migrate to the former U.S. Immigration Station near the Pike Place Market following World War II.
The construction of the I-5 freeway several blocks to the east, in addition to isolating Seattle’s International District and the Japanese community from its historic eastward extension, directly affected the Panama Hotel’s condition in the post–World War II years. In 1964, for example, an earth-moving rig working on the interstate careened out of control and hit the northeast corner of the building. The brick masonry for one bay on the east elevation and two bays on the north elevation collapsed to the ground, and two automobiles were also damaged. Architect Curtiss J. Moses was responsible for the reconstruction, which included retention of the corner quoins, but a decision was made to remove the building cornices, which were replaced with the current stucco bands of “Marblecrete.”
Since 2001, the Panama Hotel Tea House on the main floor has continued the social function of the sento. Visible from a viewing window of the tearoom are some of the artifacts left in the basement of the hotel during the eight-day period in May 1942 when Japanese-Americans were ordered to abandon their residences with no more than two suitcases. Jan Johnson, who bought the hotel from Takashi Hori, has largely maintained the Panama Hotel’s original fabric and character. In the early 2010s, the Japanese American National Museum in Los Angeles documented the remaining artifacts, which include photographs, books, and other quotidian objects. The Panama Hotel was designated a National Historic Landmark in 2006 and declared a National Treasure by the National Trust for Historic Preservation in 2015, in recognition of its historic importance to Seattle’s Japanese-American community—and to American history.
References
Bock, Paula. “Tea and Treasures.” Pacific Northwest/The Seattle Times, November 2, 2002.
Dubrow, Gail, and Donna Graves. Sento at Sixth and Main. Seattle: Seattle Arts Commission, 2002.
Kreisman, Lawrence, with Leonard Garfield (ed)., “Seattle Chinatown Historic District,” King County, Washington. National Register of Historic Places Inventory-Nomination Form, 1986. National Park Service, U.S. Department of the Interior, Washington D.C.
Rash, David A. “Ozasa, Sabro.” In Shaping Seattle Architecture: A Historical Guide to the Architects, edited by Jeffrey Karl Ochsner, 467. 2nd ed. Seattle: University of Washington Press, 2014.
Van Huygen, Meg. “The Panama Hotel is both a working hotel and a living museum.” Curbed, April 30, 2018.





