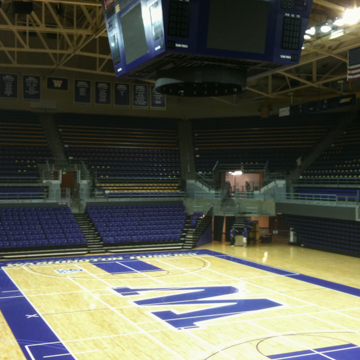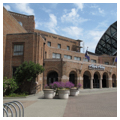You are here
Alaska Airlines Arena
The original Men’s Physical Education Building—the Clarence S. “Hec” Edmundson Pavilion—was built between 1927 and 1928, its Romanesque Revival design offering stylistic variety to the Collegiate Gothic idiom that was being adopted for new construction at the University of Washington. The building, designed by Carl F. Gould, is best known as a gymnasium for the university’s men’s and women’s basketball teams, although a number of athletic teams and activities have used the facility over the years. The building’s entrance fronts busy Montlake Avenue just north of Husky Stadium; along with the university’s other athletic facilities, it is closer to Union Bay than to the center of campus.
The 1915 campus plan, authored and designed by Gould himself, included provisions for the athletic facility that would eventually become the gymnasium, but it also recommended Collegiate Gothic for new campus buildings. The design for the gymnasium, however, is Romanesque in character, featuring round arches, relatively smooth brick masonry, and cast-stone ornamentation. Gould may have chosen the Romanesque Revival over the Collegiate Gothic because its simpler detailing allowed for more economical construction deemed necessary for an athletic, rather than academic, facility. The Romanesque was not without symbolic connotations, however, and Gould’s design could be interpreted as an exercise in architectural didacticism, providing student athletes with an uplifting space in which to perform physical activity—much like Romanesque churches sought to remind worshippers of the importance of living a pious existence. To a certain degree, the architecture of the Hec Edmundson Pavilion lends credence to the idea of a physical education.
The pavilion is not, of course, a Romanesque church, with its elaborate tympanum sculpture attempting to teach lessons of piety. Instead, the pavilion’s exterior borrows some formal elements of the Romanesque church building tradition in an enlarged and simplified form. To this end, a “narthex” leads to side aisles via a pair of diagonal entrance vestibules, and the “nave” of the building could be said to be the 167-foot central space set aside for athletic events. This space is sheltered by a gable roof supported on riveted steel trusses with a large ridge skylight, which continues over the narrow “side aisles” on the north and south. Tiered seating encircles the athletic space on three sides with pedestrian concourses underneath. The building, which is approximately 476 feet long and 329 feet wide, is constructed of reinforced brick masonry with cast-stone edgings, copings, and columns.
The $600,000 pavilion was named for coach Clarence “Hec” Edmundson, whose thirty-year career at the university began in 1919, when he was hired as a track and field coach. He coached seven Olympic athletes, three of whom were medalists. Edmundson became head coach for the university’s men’s basketball team in 1921, and his teams won three Pacific Coast Conference championships and ten Northern Division titles. Various corporate sponsors, including Bank of America and Alaska Airlines, have donated money to attach their names to the arena in over the past quarter century.
The gymnasium underwent an extensive interior renovation in 1999–2000, based upon designs provided by Loschky, Marquardt and Nesholm Architects. This renovation replaced several view-obstructing columns supporting the second tier with trusses; increased the seating capacity from 7,900 to 10,000; and brought seats closer to the arena floor. The Romanesque Revival western facade, however, remains unaltered.
Writing Credits
If SAH Archipedia has been useful to you, please consider supporting it.
SAH Archipedia tells the story of the United States through its buildings, landscapes, and cities. This freely available resource empowers the public with authoritative knowledge that deepens their understanding and appreciation of the built environment. But the Society of Architectural Historians, which created SAH Archipedia with University of Virginia Press, needs your support to maintain the high-caliber research, writing, photography, cartography, editing, design, and programming that make SAH Archipedia a trusted online resource available to all who value the history of place, heritage tourism, and learning.












