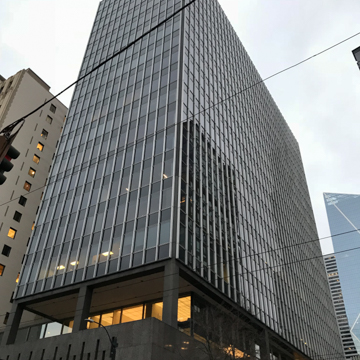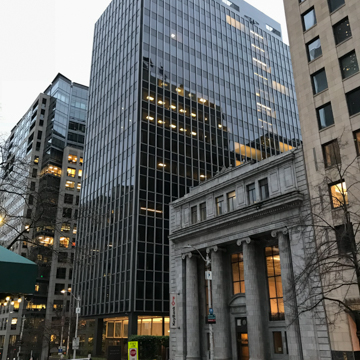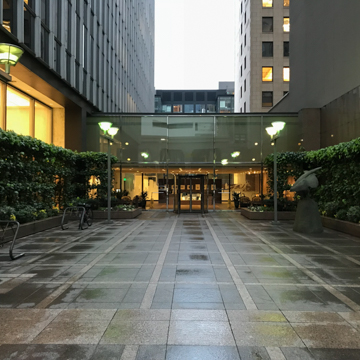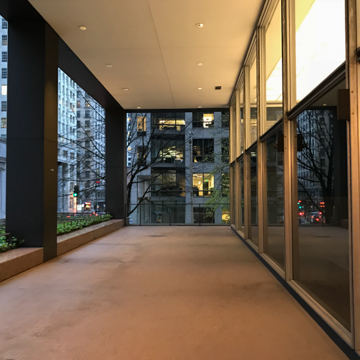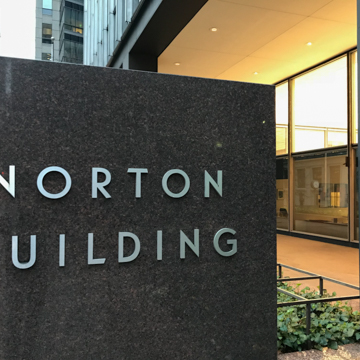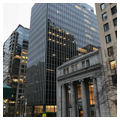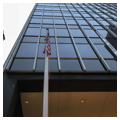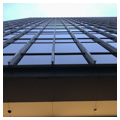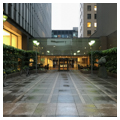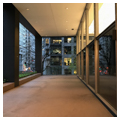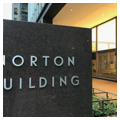The 21-story Norton Building, designed by the architectural firm Skidmore, Owings and Merrill (SOM), is the clearest manifestation of International Style modernism in downtown Seattle. Possibly the first curtain-wall skyscraper in the city, the building also employs prestressed concrete—a cutting-edge technology in the Pacific Northwest at the time of completion. The building also marked the emergence of structural engineer Myron Goldsmith, who later would make a name for himself as the lead designer of many high-profile SOM projects across the country. The Norton Building’s construction also helped meet a need for increased commercial office space in the post–World War II years, and marked the re-emergence of Seattle as a regional economic leader.
Completed in 1958 at Second Avenue and Columbia Street, the Norton Building also was one of the first skyscrapers built in Seattle since the Great Depression (the Washington Building, at Fourth Avenue and Union Street, was also completed in 1958). Rising next to John Graham’s 1930 Exchange Building, the skyscraper required the demolition of two existing structures on the site, including Elmer Fisher’s 1890 Haller Building. The Norton Building was developed by the Northwest Building Company and its chairman Norton Clapp, in cooperation with the Metropolitan Building Corporation. Clapp named the skyscraper in honor of his grandfather and early Northwest lumberman Matthew G. Norton. Clapp hired the local architectural firm Bindon and Wright as the architect of record, but the San Francisco SOM office served as lead designer. Elliot F. Brown was the SOM partner in charge, with Alan S. Robinson as project manager and a young engineer named Myron Goldsmith as the project structural engineer. Despite his official role as engineer, Goldsmith took a lead role in the overall design of the Norton Building.
Goldsmith had been a student of the noted architect Ludwig Mies van der Rohe in the late 1940s and early 1950s before accepting a Fulbright scholarship to study with Pier Luigi Nervi in Rome from 1953 to 1955. With these influences, Goldsmith combined the clean lines of post–World War II modernism with advancing structural technologies in reinforced concrete. SOM originally hired Goldsmith in 1955 to be the lead structural engineer for its San Francisco office, but he transitioned to the architectural department in 1958. Goldsmith soon became a lead architectural designer, and the Norton Building was the first completed project largely of his design.
Goldsmith drew heavily on Miesian principles in the Norton Building design: setting the building away from the street, raising it above the ground plane, reducing (or eliminating) interior columns, and determining the building’s dimensions based upon a strict module. The building also bore formal and material similarities to SOM’s Lever House in New York, completed in 1952, and the Crown Zellerbach Building in San Francisco, with which it was a contemporary. For the Norton Building, Goldsmith created a solid podium (containing parking) to effectively level the steeply sloping site, creating a flat plane for the building and plaza on the Second Avenue side. The building was designed around a strict modular dimension of five feet—a dimension present in the spacing of the columns and beams in addition to the exterior cladding. Goldsmith understood that postwar corporate office culture demanded large, flexible interior spaces with large floor plates uninterrupted by columns or walls. This enabled more rentable space and allowed tenants to change individual floor plans to meet their specific needs. To this end, the building features floor plans of 210 by 70 feet, with an internal service core. Structural steel columns are arranged around the exterior of the building, however, leaving no internal columns to interrupt the flexible office space on each floor. Concrete shear walls around the service core provide all the resistance to wind and earthquake forces.
To accomplish this column configuration, the floor beams had to span roughly 70-foot-long distances, which normally would have required large, deep steel beams. Goldsmith employed prestressed concrete instead—an emerging technology where pre-tensioned steel cables were embedded in the concrete before casting. Anchored at each end, the cables forced the concrete into compression, giving beams a higher capacity with a smaller size. Needing additional expertise, Goldsmith consulted with T.Y. Lin, a noted University of California, Berkeley professor and structural engineer.
The use of prestressed beams in the Norton Building was only possible with a precast concrete plant capable of producing such technologically advanced beams. In the 1950s, the Pacific Northwest was emerging as a national leader in concrete technology pioneered by two Tacoma brothers: Thomas and Arthur Anderson. Arthur had graduated from the University of Washington in 1934 before receiving a doctorate from MIT in 1938, and he assisted Gustave Mangel in testing the 1949 Walnut Lane Bridge in Philadelphia—the first prestressed concrete bridge in the U.S. The brothers had also taken a tour of prestressing facilities in Europe before opening the Concrete Technology Corporation in Tacoma in 1951, one of the earliest prestressing plants in the United States. The brothers also started an engineering firm at the same time (Anderson Birkeland Anderson Engineers) and began designing and producing prestressed concrete structures in the Pacific Northwest. Only a handful of plants in the country could have produced the prestressed concrete beams that Goldsmith and Lin had intended for the Norton Building.
In cooperation with the Anderson brothers, the design team devised a 70-foot-long beam that could be used multiple times in the floor-framing system that spanned the steel girders. This I-shaped (or wide-flanged) beam was 32 inches deep with 20-inch-wide flanges on the top and bottom of a narrower web. While the flanges are continuous, the web has several openings through it, permitting mechanical and electrical services to pass through the depth of the beam rather than underneath. In addition to prestressing cables (stressed before casting), the beams also used post-tensioning, another new technique, where cables are stressed after the concrete has been poured. These two techniques (prestressing and post-tensioning) used in combination made the Norton Building beams particularly unique.
The Norton Building’s composite structural frame is wrapped in a non-load-bearing enclosure, composed of repetitive, modular cladding units. The units measure 5 feet wide, with an upper pane of vision glass and lower opaque spandrel within an aluminum frame. Fentron Industries in the Seattle neighborhood of Ballard, following specific design instructions from SOM, manufactured these units. The cladding creates a grid of alternating panes that wrap the entire building from the second floor to the roof, revealing the structural columns on the ground floor.
With its innovative structural frame and refined cladding system, the Norton Building was both an engineering achievement and a striking presence in a city that was only just beginning to embrace a modernist aesthetic for its downtown. A 1983 renovation expanded the main lobby and improved the pedestrian plaza.
References
Goldsmith, Myron, and Werner Blaser. Buildings and Concepts. New York: Rizzoli, 1987.
Johansen, Jeffrey. “Innovative but Unrecognized: Seattle’s Norton Building.” Arcade(December 1989/ January 1990): 20-22.
“Seattle’s Sophisticated Tower” Western Architect and Engineer219, no. 5 (May 1960): 21-28.
“Report on Designation: The Norton Building.” City of Seattle Landmark Nomination, January 10, 2008. Seattle, WA.
“Summary for 801 2nd AVE / Parcel ID 0939000355.” Seattle Historic Sites, Seattle Department of Neighborhoods. Accessed July 15, 2017. http://www.seattle.gov/.





