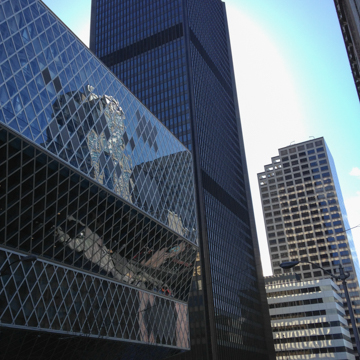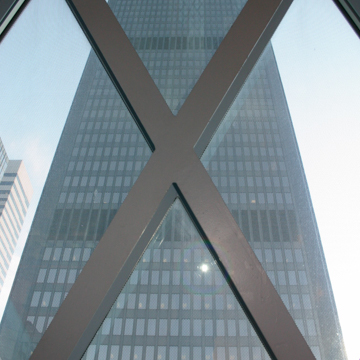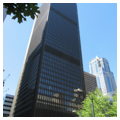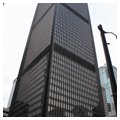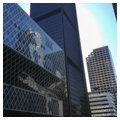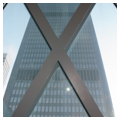You are here
Safeco Plaza
The elegant, box-like Seattle-First (SeaFirst) National Bank building brought national attention to design architect Naramore, Bain, Brady and Johanson (NBBJ) and was a turning point in the development of downtown Seattle. For a brief period, it was also the tallest building west of the Mississippi.
Occupying a sloping site between Third Avenue, Fourth Avenue, Madison Street, and Spring Street in the heart of downtown Seattle, the SeaFirst Building was the first Seattle commercial office tower to occupy a full city block and the first office tower to use zoning incentives (such as plazas, landscaping, and artwork) to create a greater floor-to-area ratio. These incentives also allowed the 50-story tower to rise to 630 feet (from the Third Avenue elevation), making it the city’s tallest building upon its 1969 completion. It was later superseded by the 943-foot, 76-story Columbia Center in 1985.
Set back almost as a freestanding sculpture in its plaza, the modernist office tower—popularly dubbed “the box the Space Needle came in”—also established a pattern of situating office buildings away from the streetline in downtown Seattle. For the remainder of the twentieth century, several downtown office towers adopted this pattern, setting themselves away from the city despite remaining essentially in its heart. Common to the increasingly popular integrated project delivery method of the twenty-first century, the design and construction process involved the architects working together with consultants, the contractor, and the structural, mechanical, and electrical engineers.
Despite its aloofness from the city, the steel-framed tower—its design loosely based on the principles of architect Ludwig Mies van der Rohe—is a finely-detailed building with a dark bronze anodized aluminum and glass facade. That facade is also part of its structure: the mullions and spandrels of the four curtain walls on each side are welded to create a Vierendeel truss and are connected to the corner piers, which taper outward as building loads increase progressively downward. This has permitted each floor of the tower to remain column free, including that of the spacious main lobby facing the Fourth Avenue plaza. A restaurant was originally planned for the top floor, with office space for the bank’s executives below that. The building was fitted originally with approximately 200 works of art from the bank’s own collection, with a few signature pieces commissioned as part of the construction. The open, column-free design of the floors accentuated the display of art for office workers, bank customers, and visitors.
The plaza, which includes British sculptor Henry Moore’s commissioned 7.5-ton, 3-piece, bronze Vertebrae sculpture at its southeast edge, sits atop a 4-story, granite-clad base whose sidewalls slope 47 feet down to Third Avenue, where a retail arcade creates the lower lobby. That lobby, which originally included a 225-seat auditorium, was envisioned to connect with a rapid transit system, itself connecting to a series of never-constructed elevated pedestrian walkways stretching through the downtown. A 4-story escalator in the lobby extends upwards to service the four floors that extend between Third and Fourth Avenues, with a massive 800-car parking garage tucked under some of the banking floors. The building originally included a “drive-in” banking facility, as well, concomitant with the increasing association between the automobile and the city. This is now occupied by a medical outpatient clinic.
When Bank of America acquired Seafirst National Bank in 1983, the building was sold to JMB Property Management Corporation, which renamed it after its address at 1001 Fourth Avenue Plaza. The company then paid for a building renovation, which included the alteration of the Fourth Avenue plaza with one-story retail structures on its north and south sides that also doubled as windbreaks. These structures were designed by The NBBJ Group, the successor firm to the one that had designed the original building.
The significance of the city’s zoning incentives, which accompanied the construction of the SeaFirst Building in the late 1960s, emerged during the renovation process. In addition to the erection of the retail structures, JMB Property Management also attempted to sell the Vertebrae sculpture. After an apparent sale to an unidentified Japanese art collector, the City of Seattle issued a stop-work order to prevent removal. The city informed JMB that because the sculpture was part of the zoning incentives for the building, an artwork of equal value would need to be provided as a replacement before the removal could occur. Ultimately, Vertebrae was purchased from the art collector and donated to the Seattle Art Museum, which chose to continue displaying the monumental sculpture at its original location. Since 2006, the building has been known as Safeco Plaza.
References
“Seattle’s ‘Tall One’.” Architectural Record147, no. 7 (June 1970): 129-136.
Huxtable, Ada Louise. “Architecture—A Tale of Three Cities.” New York Times, July 5, 1970.
Dobney, Stephen, ed. NBBJ: Selected and Current Works.Victoria, BC: Images Public Group, 1997.
Stein, Alan J. “Seattle First National Bank Building is Dedicated on March 28, 1969.” HistoryLink.org: The Free Online Encyclopedia of Washington State History, May 31, 1999. Accessed Dec. 25, 2015. www.historylink.org.
Writing Credits
If SAH Archipedia has been useful to you, please consider supporting it.
SAH Archipedia tells the story of the United States through its buildings, landscapes, and cities. This freely available resource empowers the public with authoritative knowledge that deepens their understanding and appreciation of the built environment. But the Society of Architectural Historians, which created SAH Archipedia with University of Virginia Press, needs your support to maintain the high-caliber research, writing, photography, cartography, editing, design, and programming that make SAH Archipedia a trusted online resource available to all who value the history of place, heritage tourism, and learning.



