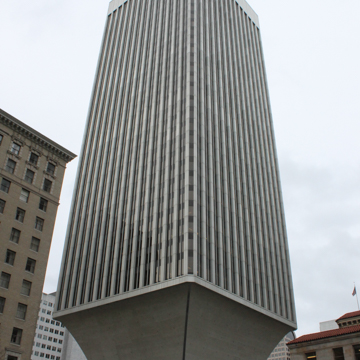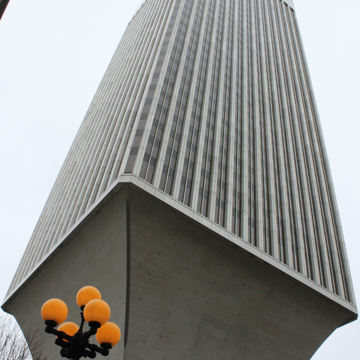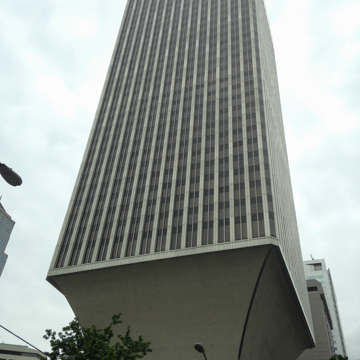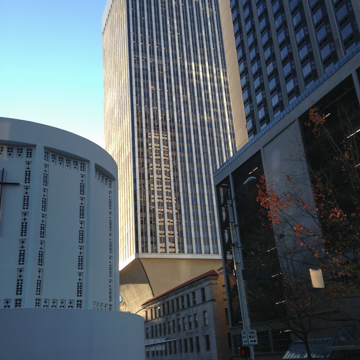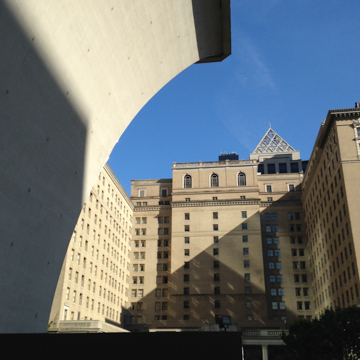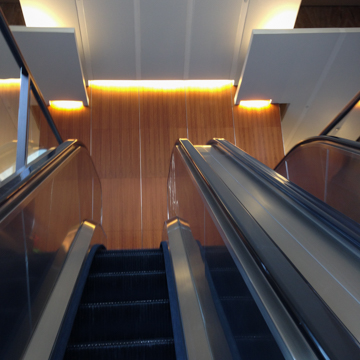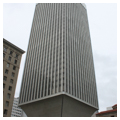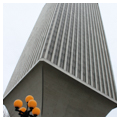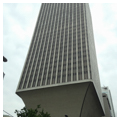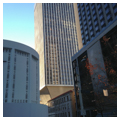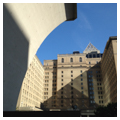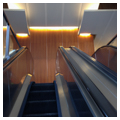Standing “not unlike a rectangular pencil driven into the ground,” the Rainier Tower, designed by Minoru Yamasaki, provides downtown Seattle with 29 floors of office space above an 11-story concrete pedestal. The tapered concrete base provided the square’s developer (UNICO) with more square footage to construct a three-story, L-shaped retail complex as part of the overall Rainier Square complex, and it offered ground-level openness in downtown Seattle at a time when most skyscrapers occupied a much larger footprint. By the time Yamasaki designed the Rainier Tower, he had become disillusioned by a modernist architectural tradition that may have demonstrated technological ingenuity but offered little joy, light, or uplift. His design attempted to provide both.
Yamasaki worked closely with the engineering firm of Magnusson Klemencic Associates to blend architecture and engineering in a manner that gave an otherwise rather mundane, steel-framed modernist skyscraper—which had to meet strict structural and seismic codes—a characteristic, almost whimsical, flair. But Yamasaki claimed that his pedestal design (which contains circulation along with mechanical, electrical, and plumbing) also contributed to his broader philosophy of creating a “green downtown”—decades before the term “green” became a popular term in the architectural lexicon.
Yamasaki is perhaps best known for designing the World Trade Center in New York City, but he also contributed several significant buildings that helped shape the late-twentieth-century American skyline. Born in Seattle in 1912 to immigrant Japanese parents, he earned his bachelor’s degree in architecture from the University of Washington in 1934 and then enrolled in a master’s degree program in architecture at New York University. He stayed in New York City for 10 years, working first for Shreve, Lamb and Harmon, and later Harrison, Fouilhoux and Abramovitz, and remained there through World War II in order to avoid the forced internment of Japanese-Americans living west of the Rocky Mountains. At war’s end Yamasaki left for Detroit, working first for Smith, Hinchman and Grylls before beginning his own firm, which eventually became Minoru Yamasaki and Associates.
While working from Detroit, Yamasaki began gaining several important commissions—including a handful from his hometown of Seattle. In a speech given in Seattle after construction of his Federal Science Pavilion for the Seattle’s Century 21 Exposition in 1962, Yamasaki noted his disapproval with the state of modern architecture and called for designs that conveyed “ever-changing qualities…of space, light, and mood” while still respecting technology and the machine aesthetic. His designs from this point onward strove to produce serenity and wonder, and he became increasingly influenced by the open landscape of the American West and his desire to counter what he perceived as the cluttered streetscape of dense eastern cities such as New York. The Rainier Tower design would emerge, at least in part, from these influences.
Easily the most striking feature of the 514-foot-tall Rainier Tower is the 121-foot concrete pedestal that flares 11 stories upward to support 29 floors of office space. Yamasaki justified the pedestal for at least three reasons: he wished to leave room for open space, landscaping, and retail at ground level, furthering his idea of a “green downtown”; city zoning regulations prohibited a footprint that matched the desired size of the tower’s office floors (thus, the pedestal permitted that footprint to exist at an elevated position); and he argued that its smaller footprint helped reduce the “street canyon effect,” where alignments of buildings typically heighten wind velocity at street level. The addition of Rainier Square, a partly sunken shopping mall that includes a retail plaza with steps, sculpture, and outdoor gathering spaces just to the north of the tower helped Yamasaki achieve his open space ideal while facilitating the economic imperative of the developers. The lobby of the Rainier Tower, inside the base of the pedestal, also features retail and connects to Rainier Square and other developments across Fifth Avenue via a pedestrian concourse.
Despite its appearance, the reinforced concrete pedestal provides structural support for the steel-framed tower, with several feet of concrete embedded below grade. The tower itself features narrow windows pulled back from the edge of the frame; its continuous vertical concrete spandrels suggest the building’s mass and stability (as well as matching the articulation of Yamasaki’s nearby IBM Building, which was built diagonally across from the Rainier Tower site some eight years earlier). The perimeter of the building, meanwhile, acts as a Vierendeel truss, reducing sway and transferring wind loads through the pedestal to the ground. None of this has been particularly reassuring to skeptics, who have reacted to the tower without confidence in its structural attributes. Writing in the Seattle Post Intelligencer some 30 years after the Rainier Tower’s construction, architecture critic Lawrence Cheek described it as a “monster” in the city: a “40-story hulk perched on a wine glass stem” and “a teetering colossus that makes any normal person jittery.”
Given Seattle’s twenty-first-century reputation for an environmental consciousness and sustainable design manifest in its built environment, one might contend that the Rainier Tower—regardless of the numbing, box-like effect of its elevation—nonetheless represents an important early step towards opening up the downtown to a more “green” future. In 2007 and 2008, for example, the tower provided the setting for an outdoor film series, where movies were projected onto the concrete pedestal, realizing the benefit of the small footprint and the open, landscaped plaza.
As with nearly all commercial developments in American downtowns, the 3-story retail portion of Rainier Square, just north of the tower on the block bordered by Union Street, University Street, Fourth Avenue, and Fifth Avenue, and part of which is underground, has fluctuated with the vicissitudes of the local economy and shifting philosophies about urban design. In 2014, the development firm of Wright Runstad, working for the University of Washington (which still owns the land upon which the tower sits) proposed a 58-story tower with prime office space and luxury apartments, along with a 12-story hotel in its place—a building whose design responds directly to that of the Rainier Tower. The architectural firm of Naramore, Bain, Brady and Johanson (NBBJ) is collaborating with Magnusson Klemencic, both of which worked on the original tower, on the new building. This would mark yet another change to the block, which comprises a segment of the city’s original Metropolitan Tract and upon which the 1920s White-Henry-Stuart Building once sat as part of Howells and Stokes’ overall plan to transform the tract into an architecturally cohesive development with classically detailed, brick and terra-cotta office buildings and garden court apartments. The Cobb Building, on the northwest corner of Fourth Avenue from the Rainier Tower on the northwest side, remains from this development, as does George Post’s Olympic (now Fairmont) Hotel, across University Street to the south.
The planned skyscraper, which is slated to be Seattle’s second tallest when completed, essentially inverts the shape of the Rainier Tower, suggesting that Yamasaki’s building has become iconic enough that it cannot be ignored. For the proposed tower, dramatic arched passageways make distinct an otherwise substantial base meeting the street line, but the design narrows quickly as it swoops upwards, creating a substantial gap between its elevation and that of the neighboring Rainier Tower. The new skyscraper may not concentrate as much on open space at the ground level, but its own tapered design allows the pedestal to remain a prominent urban landmark. Meanwhile, the thinness of the proposed tower at its higher levels suggests that the lightness and airiness of Yamasaki’s original idea of a “green downtown” remains high on the Seattle architectural agenda.
References
Cheek, Lawrence W. “Architectural Bummers.” Seattle Post-Intelligencer, September 25, 2007.
Crowley, Walt. “Yamasaki, Minoru (1912-1986), Seattle-Born Architect of New York’s World Trade Center.” Essay 5352. HistoryLink.org: The Free Online Encyclopedia of Washington State History, March 3, 2003. Accessed November 8, 2014. www.historylink.org.
Dizon, Kristin. “Seen/Scene: A Movie and a View.” Seattle Post-Intelligencer, August 3, 2007.
Yamasaki, Minoru. A Life in Architecture. New York: Weatherhill, 1979.

