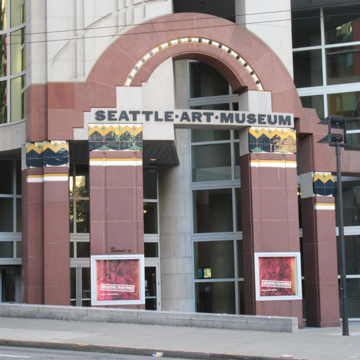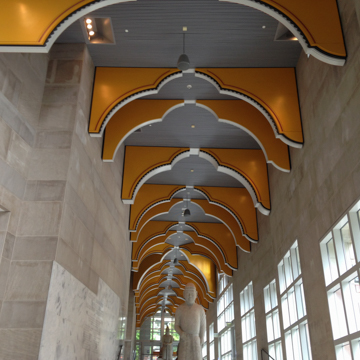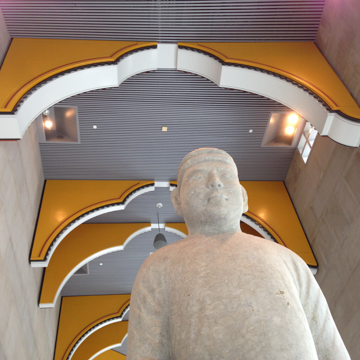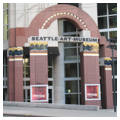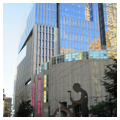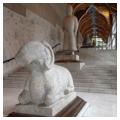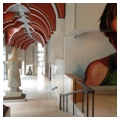The first downtown building for the Seattle Art Museum, intended both to raise Seattle’s cultural profile and the museum’s presence in downtown when it was proposed in the mid-1980s, is the only work in the state of Washington designed by the internationally renowned firm of Venturi, Rauch and Scott Brown. It is perhaps Seattle’s best example of postmodern architecture, in that the building makes conscious attempts to reject the puritanical modernism that Robert Venturi, the principal-in-charge of design, believed did little to engage the public or provide everyday, ordinary cues to relate to the population at large. It was also Venturi, Rauch and Scott Brown’s first major institutional commission for a new building rather than simply an addition to an earlier building, and it was a building that architectural critic Paul Goldberger, writing in the New York Times, thought might finally transform Venturi into a “popular architect.”
The museum’s design was certainly intended to appeal to popular tastes. The move downtown after nearly sixty years in its comparatively staid, Bebb and Gould–designed Art Deco building in Seattle’s Volunteer Park on Capitol Hill was something of a risk, for the city’s major cultural attractions in the early 1990s remained mostly on the edges of downtown, and predominantly in the Seattle Center. Downtown Seattle, at that time, did not have a legacy of attracting nationally or internationally renowned designers. The site for the museum itself was tight: less than half a block on a steep slope along University Street between First and Second avenues.
Venturi, Rauch and Scott Brown, however, provided downtown Seattle with an idiosyncratic design suggesting that color, asymmetry, and playful architectural gestures can infuse life into the city without detracting significantly from the local context. In this respect, the building’s southern facade along University Street features a series of alternating ogival, triangular, and semicircular red sandstone “arches” framing windows below its mostly limestone exterior—articulation and material arguably in keeping with the surrounding urban fabric. Programmatically, the original main entrance, on the corner of University Street and First Avenue, leads to a grand stairway hugging the south-facing wall, with Chinese guardian sculptures embedded into the staircase and non-structural ribbed “vaulting” attached to the ceiling. The galleries extend above the staircase to the south, on floors two through four. The local firm of Olson Sundberg Architects was the associate architect of record for the 150,000-square-foot building. Olson Sundberg designed many of the original display cases and other interior furnishings as well as the foundation for Jonathan Borofsky’s Hammering Man sculpture, which stands in front of the entrance perpetually—and symbolically—hammering home the point that Seattle is a major city for the arts.
The lively, playful design did not necessarily mean that the museum would continue to follow Venturi, Rauch and Scott Brown’s original design vision when expansion was necessary. Although the $62 million museum opened in late 1991 to generally favorable comment, not all of the galleries were complete until early 1992. The ceremonial staircase, now called the “Art Ladder,” was a grand gesture that created a noteworthy setting for the guardian and other sculptures relocated from the original Volunteer Park facility, but it was functionally separate from the upper level galleries themselves. Ultimately, it provided little in the way of principal circulation between the galleries; it is now mostly a space reserved for special events. Furthermore, the museum project was marred by a lawsuit by the general contractor, who contended that the architects had provided drawings that were not readily constructible. These factors, in addition to a change in attitude regarding the museum’s role in downtown development, led to the abandonment of Venturi, Rauch and Scott Brown’s design direction when the museum expanded onto the remainder of its full city-block site in the early 2000s. Instead of trying to work with the earlier design aesthetic, the museum elected to build a modernist glass skyscraper to house some of the additional galleries. At that time, the emphasis was on highlighting the artwork as opposed to showcasing the museum’s downtown presence.
If the legacy of the museum design did not succeed in transforming Venturi’s architectural popularity, the original facade has remained intact and represents many of the classic postmodern architectural ideas championed by the firm in publications dating back to Venturi’s manifesto, Complexity and Contradiction in Architecture (1966). To this end, the building could be understood as a monumental “decorated shed” with “SEATTLE ART MUSEUM” permanently incised, billboard-like, near the top of the striated limestone facade along University Street. The first-story arcade steps down University Street from Second Avenue to First Avenue with a series of polychrome frames drawing upon Persian and Venetian Gothic traditions but highly abstracted in their derivation and difficult to identify. The colors, billboard-like signage, and materials (limestone, red sandstone, pink granite, and glazed terra-cotta) do not suggest the interior spaces but are intended to relate to the surrounding urban fabric, which includes older brick and terra-cotta buildings. They are also intended to indicate the building’s function as an art museum without attempting to do so through formal means.
Given Venturi, Rauch and Scott Brown’s longstanding concern for contextualism, however, the design has been critiqued for featuring little that relates specifically to Seattle. Indeed, many have pointed to the strong similarities to a slightly earlier design for the unbuilt Laguna Gloria Art Museum (1983–1985) in Austin, Texas, that make the two fraternal twins on the exterior. Except from the Art Ladder stairway with its almost cartoonish, yellow-and-red bracketed arches affixed to the ceiling, most of the Venturi, Rauch and Scott Brown–designed interior spaces were demolished and replaced during the museum expansion in order to integrate the original spaces with the new galleries. The new galleries were carefully linked with the old so that the former’s acid-etched metal bulkheads flowed seamlessly into the latter’s oak door surrounds.
On an urban level, part of the original museum plan was to allow the design to reinforce the pedestrian connection between Pioneer Square and the Pike Place Market (the city’s first two historic districts) along First Avenue. This did not come to fruition until the Portland-based firm of Allied Works Architecture teamed with Loschky, Marquardt and Nesholm (LMN) Architects and Naramore, Bain, Brady and Johanson (NBBJ) for the expansion, which resulted in a new high-rise condominium complex to house an expanded art museum and the new corporate headquarters for Washington Mutual Bank (now defunct), which today has Russell Investments as its major tenant. The museum expansion adopted a largely modernist stance in opposition to the postmodernism of the original building, despite Venturi, Rauch and Scott Brown’s original crusade to reject architectural modernism through their theoretical musings and designs—many of which were as much the ideas and designs of Denise Scott Brown as they were of Robert Venturi.
Allied Works’ sixteen-story, modernist, 450,000-square-foot addition to the immediate north of the original building is clad either completely in glass or with either glass and terra-cotta panels. The material palette of the addition blends with that of the original building, but towers over it in scale, tripled it in size, and essentially treats the earlier building as an artifact. The addition’s exterior features layered planes and manually moveable brise-soleil panels for visual interest and to assist in seasonal climate control along First Avenue and Union Street, whose corner has become now the main entrance to museum. The museum addition, four floors of which are currently occupied by the museum but twelve total floors of which are owned by it, also features a high-tech light exterior display, Mirror (2011–2013), by Doug Aitken of New York City. Aitken’s display consists of an LED display wrapping around the First and Union corner.
References
Cantry, Don. “New Museum is a Compelling Showcase for Art.” Seattle Post-Intelligencer, December 5, 1991.
Elenga, Maureen R. Seattle Architecture: A Walking Guide to Downtown. Seattle: Seattle Architectural Foundation, 2007.
Farr, Sheila. “With a New Home and New Art, Will Museum Gain New Profile?” Seattle Times, April 29, 2007.
Goldberger, Paul. “Architecture View: An Art Museum Lifts Seattle’s Cultural Profile.” New York Times,February 16, 1992.
















