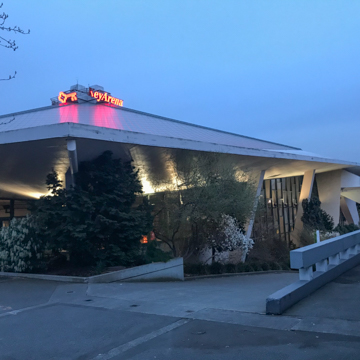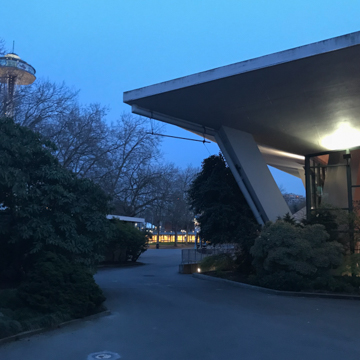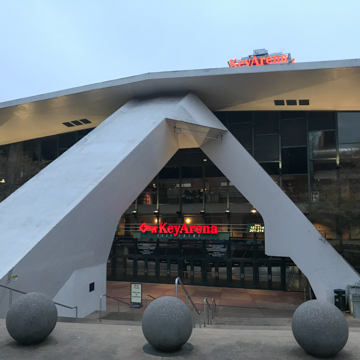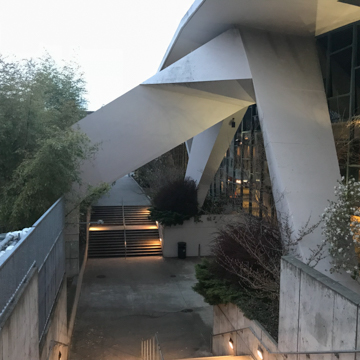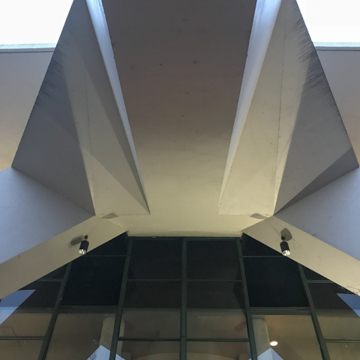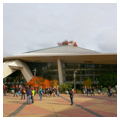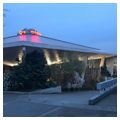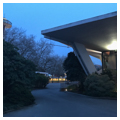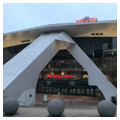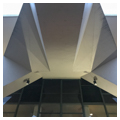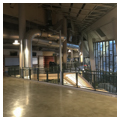You are here
Key Arena
The Washington State Coliseum, now the Key Arena, is notable largely for the unique shape and construction of its thin-shell roof. Designed by Paul Thiry, the Coliseum was built for the Century 21 Exposition in 1962 and originally housed the exposition’s theme exhibit, World of Tomorrow. It was one of the largest buildings constructed for the fair, and is today one of Seattle’s most recognizable structures.
The Coliseum was originally built with a hyperbolic paraboloid roof suspended from a framework of concrete beams. Four sets of three-legged, massive concrete abutments were erected to support the clear span of the structure, each of which was—and still is—oriented to the cardinal points and give the arena a prominent sculptural presence in the Seattle Center. The roof is also supported by V-shaped concrete piers between the abutments around the perimeter. The arena bowl, seating, and concessions are freestanding structures housed under the roof canopy.
The Washington State Coliseum was immediately popular during the world’s fair—perhaps less because of the architecture than its function housing the World of Tomorrow, an exhibit that included a honeycomb-shaped, 200-foot-long by 60-foot-tall “cloud” comprising 3,250 aluminum cubes. Although the world’s fair as a whole celebrated technology and the space age, the official title of the exhibit in the Coliseum was the rather ominous: The Threshold and the Threat. The threat was nuclear annihilation, and the threshold was the present time. A 100-person capacity spherical Plexiglas elevator called the “Bubbleator” carried visitors to the different levels of this futuristic world, during which a taped dialogue, music, smells, and lighting effects accompanied the transportation.
Architect Paul Thiry, in collaboration with engineer Peter Hostmark, designed the building with the idea that it would continue to function well past the short duration of the fair. After the fair, the city of Seattle purchased it from the state and converted it into an all-purpose convention and sports facility. This conversion involved removing the exhibits, reconfiguring the interior spaces, and adding ramps and partition walls. The Seattle Supersonics of the National Basketball Association moved into the Coliseum in 1967—the city’s first major league sports franchise. The venue has also been used for circuses, rock concerts, ice skating shows, political rallies, and many other events over the years.
The building was renovated and reconstructed between 1994 and 1995, and reopened in 1995 as Key Arena. The reconstruction involved lowering the court 35 feet below street level and replacing the original cable-net portion of the roof structure and the aluminum roofing panels with four trusses. However, no changes were made to the overall building footprint, and little has altered the appearance of the building from the exterior.
Writing Credits
If SAH Archipedia has been useful to you, please consider supporting it.
SAH Archipedia tells the story of the United States through its buildings, landscapes, and cities. This freely available resource empowers the public with authoritative knowledge that deepens their understanding and appreciation of the built environment. But the Society of Architectural Historians, which created SAH Archipedia with University of Virginia Press, needs your support to maintain the high-caliber research, writing, photography, cartography, editing, design, and programming that make SAH Archipedia a trusted online resource available to all who value the history of place, heritage tourism, and learning.






