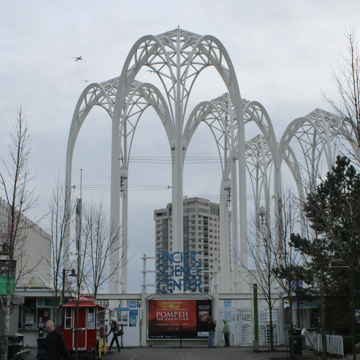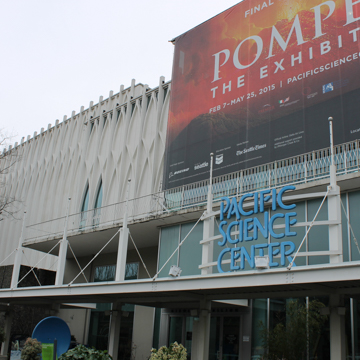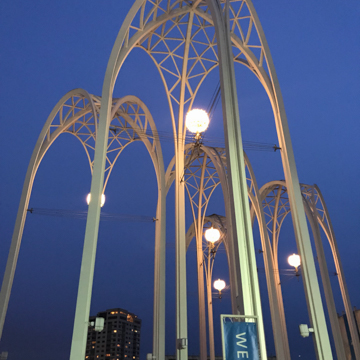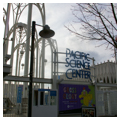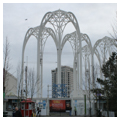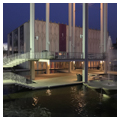You are here
Pacific Science Center
Officials promoted science as one of the major attractions or “worlds” of the Century 21 Exposition (the 1962 Seattle World’s Fair) from the beginning. To provide science with its justifiably lofty status for a fair dedicated to the future, architect Minoru Yamasaki provided an almost ethereal set of delicate, Gothic-styled steel arches and white buildings surrounding an elevated courtyard for the United States Pavilion. Yamasaki’s design helped lure visitors into an otherworldly space befitting the possibilities of innovation and technology. Today the complex has been recast as the Pacific Science Center and remade with mostly new exhibits exploring the latest theories of the scientific frontier. The architecture—less space age than refined modernist—remains largely intact.
Development of the building emerged as early as 1958, when Seattle Mayor Gordon Clinton met with President Dwight D. Eisenhower to gain federal support for the fair, which, among other imperatives, would promote scientific advancement. Senator Warren Magnuson also advocated for the fair in Congress and met with scientists to promote science at the fair in the late 1950s. A site on the southern edge of the exposition site was eventually granted to the federal government for the construction of what became the United States Science Pavilion. Groundbreaking was on February 22, 1961, and the pavilion was completed the following year with 125 total exhibits—the largest science exhibit in the U.S. at the time.
The pavilion was commissioned in 1959, with Minoru Yamasaki and Associates winning the competition for the design and leading a team that consisted of Naramore, Bain, Brady and Johanson as associate architects; Worthington, Skilling, Helle and Jackson as structural engineers; and Lawrence Halprin as landscape architect. Yamasaki, a Seattle native, appeared on the cover of Time magazine in 1963, with his design for the United States Science Pavilion in the background. After the fair, Yamasaki was the lead architect for two more buildings in Seattle: the IBM Building (1964) and the Rainier Tower (1977). The articulation of the various buildings and their arrangement around a courtyard is believed to have provided a design precedent for what Yamasaki would later translate into a design for the World Trade Center in New York City.
The United States Science “Pavilion” was essentially six different pavilions: all of them rectangular, clear-span structures whose white color was achieved by using white quartzite aggregate for a uniform appearance. The buildings were also nearly windowless with flat roofs. Pre-stressed, precast, T-shaped concrete panels were employed to form the structure of the walls and roofs of each of the buildings, which are bolted or welded together. Corbels supported the precast roof beams. Interior ceilings and walls were exposed so that exhibits could be built independently inside the pavilions, with wood or steel studs and finish materials provided according to the needs of the exhibit. At the time, the buildings were believed to contain the largest single use of precast, pre-stressed concrete structural components in the country.
Yet the effect of the pavilion extended far beyond its structure and materials. Yamasaki wished the pavilion to create a distinguished oasis away from the rest of the fair, and arranged the buildings around a raised courtyard. Halprin designed two shallow, rectangular pools, concrete platforms, and a handful of concrete, petal-shaped fountains, which were illuminated at night and elevated slightly above the surface of the pools. A series of evenly spaced trees were placed around the edges, helping to define the space and provide it with a sense of enclosure. Visitors entered the pavilion from the north, where they passed under five soaring, modern “gothic,” lacy steel towers before heading to any of the six buildings holding the various exhibits. The varying heights, dimensions, and attenuated pointed arch motifs on the building facades themselves carried the thin Gothic architectural theme and lent a distinct, consistent design aesthetic for the composition.
The United States Science Pavilion was renamed the Pacific Science Center and reopened only one day after the conclusion of the fair. The complex has experienced a few additions and alterations over the years, none of which have altered the essential character of the 1962 pavilions, the courtyard, or the freestanding arches. Two additions did replace walled garden features on the east and west, however. The Seattle Rotary Discovery Labs were added on the northwest part of the complex in 1996, designed by Callison Architects. The Boeing IMAX Theater and Ackerley Family Exhibit Gallery were added on the east side of the complex in 1998, also designed by Callison. A butterfly pavilion was also added on the eastern side in 1998. Freestanding ticketing kiosks on the north were added for visitors from the Seattle Center, and a southern entry was added for access from Denny Way.
While the vast majority of exhibits from the 1962 fair have long since been removed, the theaters remain—as does the planetarium. Much of the exhibition space, however, is used for traveling exhibits. Over the years, this has included the 1965 NASA lunar rover exhibit; a moon rocks exhibit in 1969; a King Tut exhibit in the 1960s and again in 2013; and the 2007 Dead Sea Scrolls exhibit. Approximately 850,000 people visit the Pacific Science Center each year, and over 36 million people have visited since 1963.
Writing Credits
If SAH Archipedia has been useful to you, please consider supporting it.
SAH Archipedia tells the story of the United States through its buildings, landscapes, and cities. This freely available resource empowers the public with authoritative knowledge that deepens their understanding and appreciation of the built environment. But the Society of Architectural Historians, which created SAH Archipedia with University of Virginia Press, needs your support to maintain the high-caliber research, writing, photography, cartography, editing, design, and programming that make SAH Archipedia a trusted online resource available to all who value the history of place, heritage tourism, and learning.















