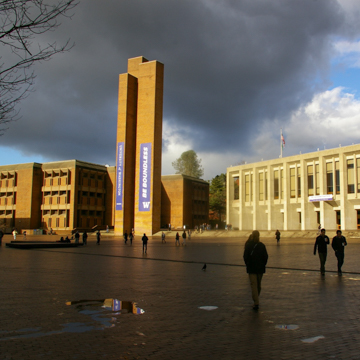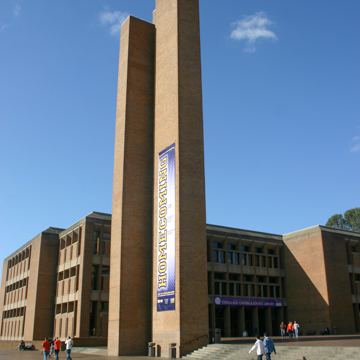You are here
Red Square
The University of Washington’s largest enclosed open space, Red Square, connects the Liberal Arts Quadrangle to the northeast with the Rainier Vista to the south. Designed in 1969 by Kirk, Wallace, McKinley and Associates in conjunction with Walker and McGough, the creation of this abstract, mostly uninterrupted space was necessitated when an underground, 1,000-car parking garage was installed underneath what had previously been known as the Suzzallo Quadrangle. The name “Red Square” apparently came from Cassandra Amesely, at the time the editor of the student newspaper, The Daily. Although the name may refer only to the color of the plaza’s brick paving, a longstanding student rumor associates the name with Red Square in Moscow, Russia—referencing friction between the student body and the administration.
The buildings that help enclose the “square,” which is more like a polygon, include Suzzallo Library, Gerberding Hall, Meany Hall, Odegaard Undergraduate Library, and Kane Hall—the latter three of which were designed and built concurrently with the square. Suzzallo Library stands today on its eastern edge and generated the plaza’s initial name but according to Carl Gould’s 1915 Regents Plan was originally intended to act as the head of a great, symmetrical plaza linking the two major axes of campus—much like the U.S. Government Building constructed at the top of the Rainier Vista for the Alaska-Yukon-Pacific Exposition (AYPE). The governmental building was intended as temporary, however, and it was removed after the close of the exhibition. For much of the twentieth century, an empty field stood in its place until the construction of the garage in 1969.
Kirk, Wallace, McKinley and Associates, together with Walker and McGough, designed the square as the roof of the parking garage, in effect creating a kind of “green roof” several decades before that term became part of the architectural lexicon. The trio of large, 120- to 140-foot-tall vertical brick pylons on the northern side of the roof were constructed to function as smokestacks to vent the carbon monoxide from the garage underneath, but their resemblance to modernist campaniles or medieval towers in Tuscan hill towns arguably elevates them to the level of art and transforms the square into a vast, albeit relatively spare, outdoor sculpture garden. Barnett Newman’s two-ton, 26-foot tall Cor-Ten steel Broken Obelisk, one of only four multiples of the sculpture known to exist, continued the abstract vision of the plaza when it was installed on its northeastern side in 1971 at the end of a long, eight-step staircase.
The plaza’s red brick paving, featuring thin lines of concrete radiating from four raised trapezoidal seating platforms on the square’s southern edge and from the staircase to the north, furthers the modernist theme—although the designers may have chosen brick rather than covering the garage in grass to reduce potential water leakage. Rumors have circulated that university administrators chose brick to create a slippery surface that would prevent student protests, although the square has long functioned as the principal site of student activism at the university, including an anti-war strike in 1972.
Kane Hall (1971), the Odegaard Undergraduate Library (1972), and Meany Hall (1974) rose to the north, northwest, and western sides of Red Square as part of the overall plaza development. While hardly identical to one another, their flat roofs, unornamented brick or concrete facades, and two- to three-story heights offer the clearest campus examples of the shift away from the Collegiate Gothic mandate laid out in the 1915 Regents Plan and illustrated most explicitly in Suzzallo Library—even if they maintained the scale of those earlier buildings. The new buildings were designed by the same architectural firms responsible for the plaza, so there was likely some attempt to maintain architectural and landscaping consistency towards its overall modernist appearance. Together, these three buildings along with the tall pylons, the Broken Obelisk sculpture, and the paving of the plaza itself defined a new vision for open space at the university.
Writing Credits
If SAH Archipedia has been useful to you, please consider supporting it.
SAH Archipedia tells the story of the United States through its buildings, landscapes, and cities. This freely available resource empowers the public with authoritative knowledge that deepens their understanding and appreciation of the built environment. But the Society of Architectural Historians, which created SAH Archipedia with University of Virginia Press, needs your support to maintain the high-caliber research, writing, photography, cartography, editing, design, and programming that make SAH Archipedia a trusted online resource available to all who value the history of place, heritage tourism, and learning.















