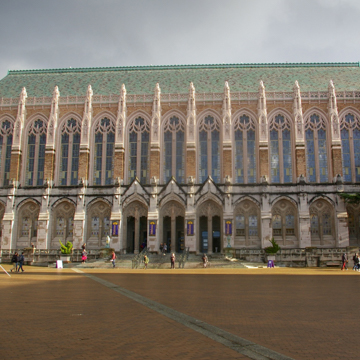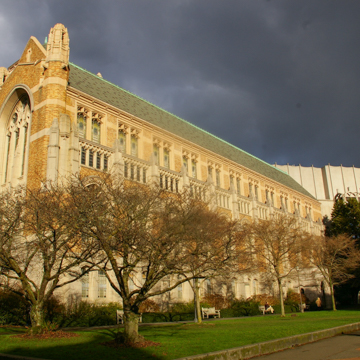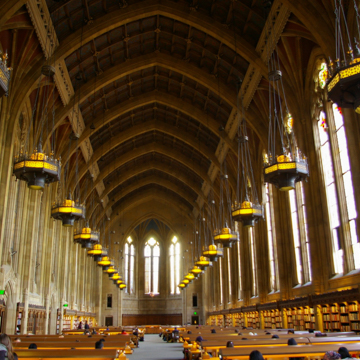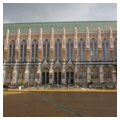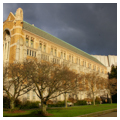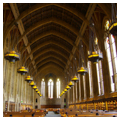You are here
Suzzallo-Allen Library
Suzzallo Library occupies a prominent place on the University of Washington campus, on the eastern side of the central plaza, or “Red Square,” at the elbow of the Liberal Arts Quadrangle and the Rainier Vista. The northwest-facing principal structure of what has become a massive library complex is perhaps the most striking building on campus. Originally named the University of Washington Library, the building was named after former university president Henry Suzzallo in 1933 and helped establish the Collegiate Gothic idiom as codified by the university’s Regents Plan of 1915.
Suzzallo was appointed as president of the university in 1915, just as the Regents Plan was established. A new library was necessary to provide the university with a proper repository to house its growing collections, and Suzzallo made construction of such a building one of the principal objectives of his presidency. Bebb and Gould won the commission to design the new library. The firm began planning in 1922, and ground was broken the following year. The main building, designed following the university’s new Collegiate Gothic standard, was completed in 1926—one year after Suzzallo stepped down as president. A southern addition, also in Collegiate Gothic, was completed in 1935, and Bindon and Wright’s modernist addition provided closure to a triangular ensemble in 1963. Although a planned belltower was never completed and the ensemble was extended in the early 1990s with additional buildings to the southwest, the overall design and site plan for Suzzallo Library, straddling its major axes, provided the university with what students initially referred to as a “Cathedral of Books.”
The principal 1926 building features a steel structure with brick and sandstone cladding, terra-cotta detail, and a slate roof with copper decorative grillwork. Eleven 36-foot-tall stained glass pointed arch windows with stone tracery, separated by brick and terra-cotta buttresses, grace the facade of the second floor and mark the exquisite second-floor reading room. Granite steps lead to a three-bay entrance, and sculptures of human figures representing Thought, Inspiration, and Mastery hover above the doors, imploring patrons to heed their suggestions in the manner of the pilgrimage churches of twelfth-century France. The buttresses are ornamented with shields and include figures of cast stone, capped with pinnacles, representing “learned” men. At either end of the facade are towers capped with belfries, with chamfered ends to the northeast and southwest resembling apses of a church. Originally, the library contained administration and smaller support rooms on the main floor and basement, and the second floor consisted entirely of the vaulted reading room. With its stained glass windows, pointed arch stone vaults, and wooden transverse ribs supporting the ceiling, the nave-like space rivals the great reading rooms of the world.
The southern wing of the library, completed in 1935, was designed by Charles Bebb and his draftsman John Paul Jones. As with its 1926 predecessor, this wing also features a gabled roof, pointed-arch windows, stone tracery, spires, and buttresses, and is constructed of granite, sandstone, brick, and terra-cotta. The western window of the addition, which faces onto the Rainier Vista, however, is the largest in the library complex, and a grand, curving staircase, bringing patrons to the second-floor reading room, was part of this addition. Stained glass windows in the Smith Room of this wing feature regional historical scenes, including those showing the Hudson’s Bay Company and the Provisional Government of Oregon along with the seals of the Washington Territory. This room has been used for rare books and materials unique to the Pacific Northwest.
Bebb died in 1942, and Jones joined with Leonard Bindon to form what eventually became the new firm of Bindon and Wright, which designed the new portion of the library in 1963. By this time, the university had become amenable to architectural modernism, and the regents approved Bindon and Wright’s design for an additional building to the southwest to provide for the university’s growing collection. Although stylistically different than its library predecessors, plans for an additional building were part of the original master plan for the Suzzallo Library. The plan of the 1963 addition is an irregular rectangle, with roof heights stepping down at three levels. The facade is a mostly glass curtain wall with slender white quartz stucco covering a steel frame. The facade acknowledges the Collegiate Gothic of the earlier building by incorporating concrete pointed arches at the main floor and the parapet along with pinnacle-like elements. An additional complex, intended to blend with the existing library buildings, was designed by New York-based Edward Larrabee Barnes/John M.Y. Lee and Partners, funded by Microsoft co-founder Paul Allen, and added to the western edge in 1991.
While some rehabilitation work began in 1999, the library began a major, approximately $50 million seismic reinforcement project following the Nisqually Earthquake of 2001. This effort, engineered by Skilling, Ward, Magnusson, and Barkshire (today: Magnusson Klemencic Associates), necessitated the partial disassembly—and reassembly—of the reading room and stairs for the insertion of structural steel reinforcement. Design work was supervised by Mahlum Architects, with preservation expertise provided by Cardwell Thomas and Associates Architects. The library remained open during the reconstruction and the renovation project earned several awards.
The combined library buildings are now referred to as the Suzzallo-Allen Library.
Writing Credits
If SAH Archipedia has been useful to you, please consider supporting it.
SAH Archipedia tells the story of the United States through its buildings, landscapes, and cities. This freely available resource empowers the public with authoritative knowledge that deepens their understanding and appreciation of the built environment. But the Society of Architectural Historians, which created SAH Archipedia with University of Virginia Press, needs your support to maintain the high-caliber research, writing, photography, cartography, editing, design, and programming that make SAH Archipedia a trusted online resource available to all who value the history of place, heritage tourism, and learning.










