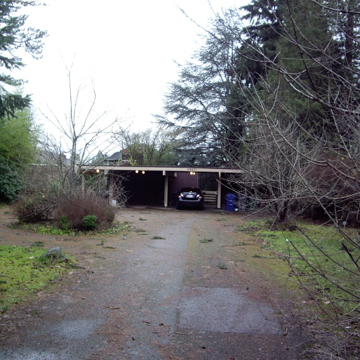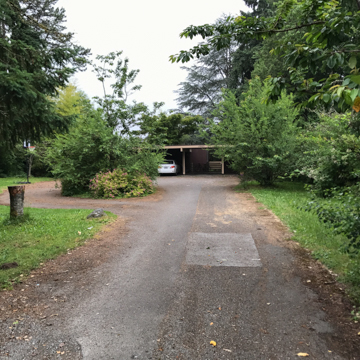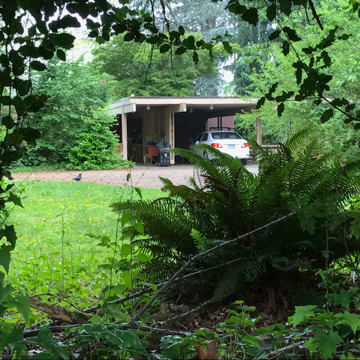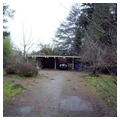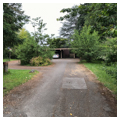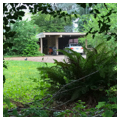You are here
Benjamin F., Jr., and Thelma McAdoo House
Architect Benjamin F. McAdoo Jr. designed this 3,700-square-foot residence for himself, his wife Thelma, and their three children in 1958. The first African American architect registered in the state of Washington, McAdoo developed a successful practice between 1947 and the early 1960s, working primarily on single-family houses in the Puget Sound region.
This spacious and well-equipped house underscored the general affluence of the late 1950s and the personal financial success McAdoo had enjoyed during the previous decade, and boldly stated his preference for a regionally inflected brand of architectural modernism. By 1957, as new suburban residential tracts proliferated, McAdoo and his family chose to leave the Seattle city limits, seeking more contact with nature and less expensive and larger living spaces. Selecting a site on which to build could not have been easy, as racially restrictive covenants and redlining against those of African or Asian descent were enforced both formally and informally within many, if not most, Seattle neighborhoods. These realities may have influenced his choice of a lot in the still-rural town of Bothell, northeast of Seattle on the north bank of the Sammamish River. Bothell had approximately 2,000 inhabitants in 1958, and restrictions on people of color may have been either nonexistent or laxly enforced.
McAdoo’s site was located just down the street from the city’s new high school, completed in 1953. It was close to the Bothell-Everett Highway, a convenient, high-speed thoroughfare for Seattle commuters that was also a placeless, somewhat seedy, commercial strip—a scene of assorted vice, traffic accidents, and periodic convenience store holdups. McAdoo, however, selected a site on 88th Avenue Northeast that did not connect directly with the highway and remained somewhat insulated from its noise and distractions.
The site McAdoo selected was relatively flat, but sloped down gently to the west and south. He arranged the post-and-beam house on two levels, with the main floor resting on posts slightly above the receding ground plane. This permitted an exposed, 1,700-square-foot basement to be daylit on the west (rear) facade. Primary views were to the west and south toward the Olympic Mountains and Lake Washington. He oriented its main floor plan along a central entry spine and main corridor cross-axis. Visitors accessed the house via a bridge over a gravel-filled moat leading to an entry court.
Once inside, a glazed stairway to the south led downstairs to two bedrooms, two recreation rooms, and utility spaces. To the entry hall’s north stood a Pullman kitchen lined with mahogany cabinets, stained gray, with a small breakfast space on the north wall. A family room stood to the west of the kitchen, open at eye level, but separated waist-high by the kitchen sink and countertops on one side and a breakfast bar on the other. To the south of the family room and entry spine McAdoo placed a sunken living room measuring 14 by 22 feet and projecting beyond the other rooms lining the west facade. A brick hearth formed a barrier between the living and family rooms. Sliding shoji screens enabled the living room to be closed off from the corridor leading to the bedrooms to the south.
A skylight helped illuminate the corridor leading to a guest room/den on the east and a children’s bedroom on the west. To the den’s south stood two bathrooms placed back-to-back to minimize pipe runs. The bath to the north served children and guests, while the south bath was accessible only via the master bedroom. The master bedroom was a large space with built-in closets lining its north wall; a strikingly large window wall invited those inside to the deck outside. In total, the main floor contained 1,900 square feet of space. The plan separated the house into functional zones: the master bedroom had privacy for the parents but stood near the youngest child’s bedroom; sliding doors and a change in floor level separated the living room from the bedroom wing; and a kitchen dining wing stood on its own. McAdoo ensured privacy for his older children by placing their bedrooms on a lower floor.
The McAdoo House demonstrated many of the design characteristics McAdoo shared with other modernists who became regionally prominent in the period between 1945 and 1970, including Paul Hayden Kirk, Gene Zema, Fred Bassetti, and John Morse. Similar to Kirk, McAdoo employed post-and-beam framing, as much for its visual interest as for its structural qualities. Pairs of thin posts provided necessary structural support and freed McAdoo to maximize the internal flow of space and the amount of glass sheathing walls. The relatively low cost of lumber and its plentiful supply made it attractive to Pacific Northwest architects, and low energy prices made heat loss through single-pane windows manageable. This unbroken flow of space was perhaps the McAdoo House’s most prevalent and luxurious architectural feature.
McAdoo also integrated his residence’s plan to take best advantage of the site’s climate, topography, views, and vegetation. McAdoo worked closely with landscape architect Edward Watanabe to interweave interior and exterior living rooms. Ample walls of glass enabled visual interconnection between interior and exterior, a prime hallmark of the period’s regional modernism. Comparable to works by Kirk, in which interior rooms often had corresponding exterior living areas, McAdoo attached outdoor living decks on the rear facade, providing the master bedroom, living room, and family room three dedicated terraces from which to enjoy mountain and lake views. To avoid the monolithic appearance of one extended surface, McAdoo dropped the middle deck slightly beneath those on either side, accentuating the weightless appearance of each deck. These floating decks, trimmed by a single thin railing and supported on attenuated posts and beams, created a delicate matrix that framed the rear facade in a striking manner.
Two other factors connected the McAdoo House with a regional modernism. In order to link the house with nature, McAdoo maintained a low horizontal profile and used muted, organic colors. Western red cedar, an indigenous material, was used extensively inside and out. The architect specified that the siding, composed of 1 x 1 rough-sawn cedar boards, be stained in charcoal, the posts in camel, and the fascia in ochre. The other characteristic was McAdoo’s employment of Japanese architectural touches, from the post-and-beam structural system to the use of translucent shoji screens to provide flexible spatial configurations.
McAdoo entered the workforce at an auspicious time for architects, with many residential commissions available to younger practitioners. Margery Phillips, an architectural writer for the Seattle Times, helped to publicize McAdoo’s career, choosing periodically to highlight his houses for her columns. In 1954, McAdoo was one of the first group of architects recognized for outstanding residential work in the Seattle Times/AIA “Home of the Month” feature published in the Seattle Times. McAdoo also became prominent for his leadership on important social issues. He campaigned for equal housing opportunities for African Americans, spoke out against police brutality, campaigned for minority building contractors, performed public service by designing housing in Jamaica, and served as president of the Seattle Chapter of the NAACP. Additionally, he had a regular radio program that aired during the 1970s.
McAdoo and his family did not reside at this address for long. By the mid-1960s, they had moved to Hilltop, a suburban housing cooperative south of Bellevue initiated by three architects, Perry Johanson, Bassetti, and Morse. His earlier residence remains in private hands.
References
Mumford, Esther Hall. “Benjamin McAdoo.” In Shaping Seattle Architecture: A Historical Guide to the Architects, edited by Jeffrey Karl Ochsner, 264-269. Seattle: University of Washington Press, 1994.
“NAACP Leaders Criticize Articles on Seattle Negro Crime.” Seattle Times, July 13, 1958.
Phillips, Margery R. “Clever Designing Marks Attractive Home for Shain Family.” Seattle Times, October 2, 1949.
Phillips, Margery R. “Attractive Dwelling for Family of Moderate Income Open Today.” Seattle Times, June 4, 1950.
Phillips, Margery R. “Space and Convenience Are Featured in Suburban Home.” Seattle Times, May 18, 1958.
Phillips, Margery R. “A Product of Many Talents.” Seattle Times, February 18, 1962.
“Race Relations Discussion Set.” Seattle Times, February 15, 1956.
Writing Credits
If SAH Archipedia has been useful to you, please consider supporting it.
SAH Archipedia tells the story of the United States through its buildings, landscapes, and cities. This freely available resource empowers the public with authoritative knowledge that deepens their understanding and appreciation of the built environment. But the Society of Architectural Historians, which created SAH Archipedia with University of Virginia Press, needs your support to maintain the high-caliber research, writing, photography, cartography, editing, design, and programming that make SAH Archipedia a trusted online resource available to all who value the history of place, heritage tourism, and learning.








