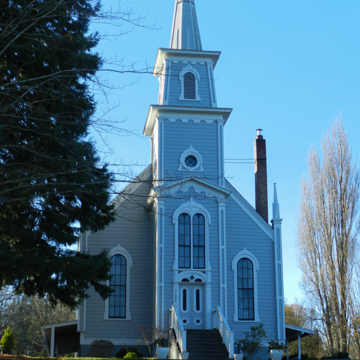You are here
St. Paul’s Church
St. Paul’s Church is located at the south end of Port Gamble on East Talbot Street, adjacent to the now vacant schoolhouse site. It was financially supported by the Pope and Talbot Company and was an important aspect of the social life of Port Gamble. Its design and the original Congregational affiliation echo the New England origins of its founding members. Although it was Congregational, the church welcomed attendance by members of other denominations. After services declined in the 1920s, the wife of the resident manager obtained permission from the mill owner to ask the Episcopal Archdiocese of Olympia to hold services in the church.
Congregational services were originally held in Port Gamble public halls beginning about 1871. Construction on a new church building began in 1878 and the design purportedly based on that of the First Congregational Church of East Machias, Maine (1836), but a comparison shows that the two buildings differ significantly. The architect is unknown, although the design may have derived from a book of church plans. The church was dedicated on July 13, 1879.
The clapboarded, wood-frame building has a front-gabled roof with Gothic finials on each corner and a spire-topped tower. The small entry porch is embellished by a gabled roof with scalloped vergeboards. Above the entry is a pair of tall, narrow, round-arched stained glass windows with a single hooded pediment in the Italianate style. Single windows with similar surrounds and pediments flank the main entry. Each side elevation has four similar windows. The rear elevation has a shallow bay and a rear entry with an access ramp.
The interior was remodeled in the 1930s when the building became affiliated with the Episcopalian church. The basement, with a kitchen, restrooms, and a Sunday school room, was added in 1950–1951. Its entry, sheltered by a shed roof, is on the south side of the building. A shed roof also covers the basement level on the north elevation. In 1973 Pope and Talbot restored the structure: the steeple was rebuilt to its prior height, the exterior was repainted in the original hues of gray and white, and the picket fence was replaced.
The church is now used as a wedding venue.
Writing Credits
If SAH Archipedia has been useful to you, please consider supporting it.
SAH Archipedia tells the story of the United States through its buildings, landscapes, and cities. This freely available resource empowers the public with authoritative knowledge that deepens their understanding and appreciation of the built environment. But the Society of Architectural Historians, which created SAH Archipedia with University of Virginia Press, needs your support to maintain the high-caliber research, writing, photography, cartography, editing, design, and programming that make SAH Archipedia a trusted online resource available to all who value the history of place, heritage tourism, and learning.














