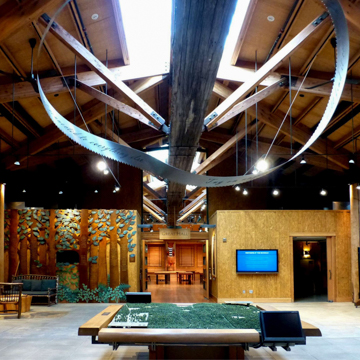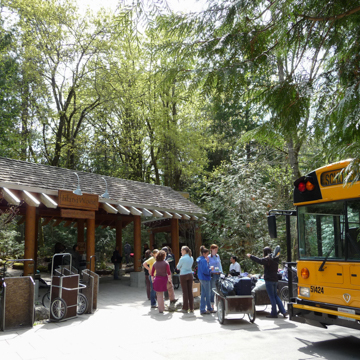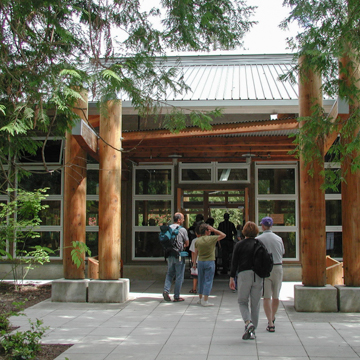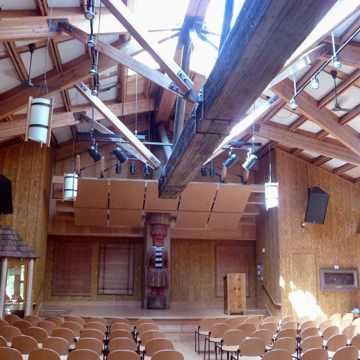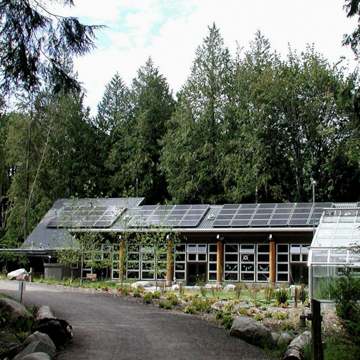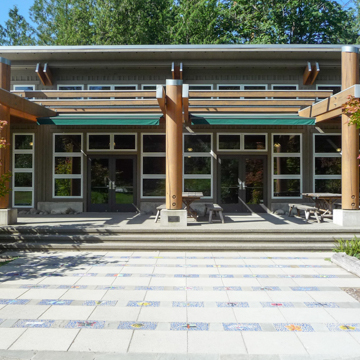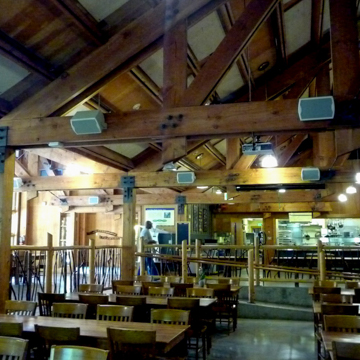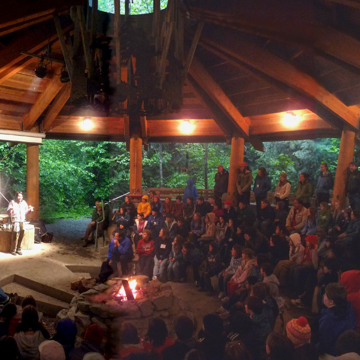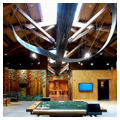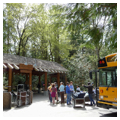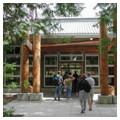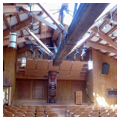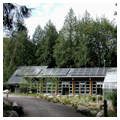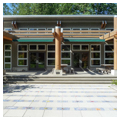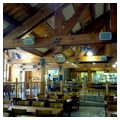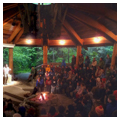IslandWood, completed in 2002 on a wooded site on Bainbridge Island in the Puget Sound, was developed as an outdoor environmental learning center for elementary school students to explore and learn about the natural and cultural ecology of the Pacific Northwest. Its founder, Debbi Brainerd, brought a design and planning team together to integrate the ecological qualities of the site with extensive participatory programming. The team provided an expressive blend of Indigenous culture and contemporary Northwest architecture that draws its energy from the sun, its inspiration from the site, and its purpose from its principal clients—young students who would use the site to learn about sustainable practices, local ecology, and Indigenous peoples. IslandWood is a premier example of sustainable planning and design in the early twenty-first century.
IslandWood was constructed on 255 acres and consists of more than 23 buildings totaling over 70,000 square feet of space, including a welcome center (which itself includes an interpretive center, a “great hall,” and administrative areas), four lodging facilities, a dining center, and classrooms or “studios” for general learning and the arts—seven of which are outside. The complex also includes graduate student cabins, a “living machine” greenhouse, a suspension bridge, and a treehouse. IslandWood’s built environment was consolidated on only six acres of the overall site in an effort to ensure minimal impact on the natural landscape.
The vision for IslandWood began in 1998, when Brainerd was shown the acreage on Bainbridge Island that was being proposed for five- to ten-acre house sites. Inspired by the site’s natural beauty, she thought it would be better suited for a “school in the woods." Between 1998 and 2000, Brainerd directed an extensive research program to inform the IslandWood design, visiting some 25 outdoor educational centers throughout North America and hosting participatory workshops with artists, scientists, educators, and students—including fourth graders from around the region. The research suggested that the IslandWood complex should be planned and designed with close attention to the site’s ecological characteristics, and that buildings should be designed in a manner that would help inform the environment; in effect, creating “a site and buildings that teach.” Seattle-based architecture firm Mithun, together with the landscape architecture firm Berger Partnership, were selected to lead the design aspects of the project.
The design team drew ideas from Ian McHarg’s seminal text Design with Nature (1969), which called for the development of transparent site “overlays” to reveal environmental conditions and inform planners about what areas would have the least impact upon the existing landscape and ecology. Using this method informed the team of the benefits of protecting all existing wetlands (including a fresh water pond, a bog, a cattail wetlands bird sanctuary, deep ravines, and a salt water estuary) and the importance of preserving an existing old growth forest in part because of its ability to absorb environmentally harmful carbon dioxide. The wooden buildings that comprise the IslandWood campus are perhaps best understood as a collective ensemble within the natural environment, although their post-and-beam construction and heavy timber trusses were intentionally left exposed to demonstrate their structural capabilities and inform visitors about their natural properties. The design team attempted to ensure that students and visitors to IslandWood would learn about natural cycles—often literally—from the built environment.
Perhaps the best example of this didactic imperative is an element of IslandWood’s Welcome Center: an enormous, 2 x 2 x 92–foot timber beam that helps support the roof and connects the entry area to the adjacent Great Hall. The beam was cut from a tree originally milled on Bainbridge Island in the nineteenth century and brought to a mine near Butte, Montana, but “returned home” to serve as the bottom cord of an exposed timber truss. Also in the Welcome Center, Seattle artist Buster Simpson orchestrated the hanging of a large band saw blade from the ceiling, twisted into a möbius strip and inscribed with a quote from environmentalist John Muir: “Tug on anything and you will find it connected to everything else.” Through the use of materials and natural light in the Great Hall, the designers worked with Native American scholar Vi Hilbert to help symbolically integrate the past into Islandwood’s architecture. The open space, natural materials, and size of the Great Hall itself is meant to suggest a Pacific Northwest longhouse common to Indigenous peoples of the region.
To bring the complex into an environmentally conscious present, the design team integrated numerous energy conservation strategies into the overall complex. This included the organization and orientation of the buildings to optimize passive and active solar gain; the inclusion of photovoltaics for electricity generation; and cross- and stacked-ventilation for fresh air and passive cooling with high windows and skylights discharging warm air in the upper spaces and distributing cooler air to the lower spaces. As part of a larger materials recycling effort, the team recommended the use of some trees that were removed to erect the structures, and selected regional building materials to avoid the energy consumed in long-distance transport. Butterfly-type roofs were designed for many of the IslandWood buildings to facilitate solar gain in the winter months and to serve as rainwater collection devices. Together, these features and others helped IslandWood garner several education and design awards, including a LEED Gold certification from the United States Green Building Council—one of the first such certifications in the world.
IslandWood currently serves approximately 4,300 fourth- through sixth-grade students per year for short-stay overnight and summer day camp programs, where they reside in four lodges that house up to 180 people. The facility also hosts regional and national conferences and includes an active docent program which provides public tours.
References
Bartuska, Tom J. “Cascadia and the Evergreen State.” In Sustainable Urban Forms: Theory, Design and Application, edited by Bashir Kazimee, 76-101. San Diego, CA: Cognella, Inc., 2015.
Brainerd, Debbi. The Tree that Came Home: An IslandWood Story. Bainbridge Island, WA: IslandWood, 2008.
“Hands-on Sustainable Learning.” Mithūn. Accessed July 7, 2017. http://mithun.com/.
“History.” IslandWood. Accessed July 3, 2017. http://islandwood.org/.
Macaulay, David R. Integrated Design – MITHUN. Seattle: Ecotone Publishing, 2008.
McHarg, Ian. Design with Nature. Garden City, NY: Natural History Press, 1969.
“Sustainable Design.” IslandWood. Accessed July 3, 2017. https://islandwood.org/




















