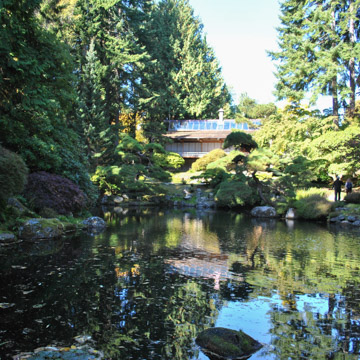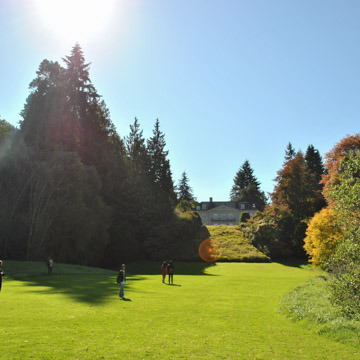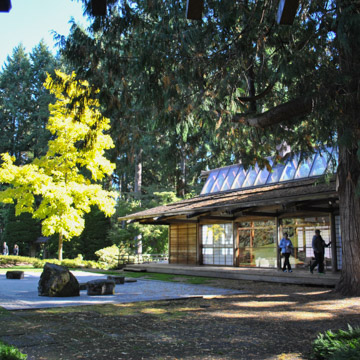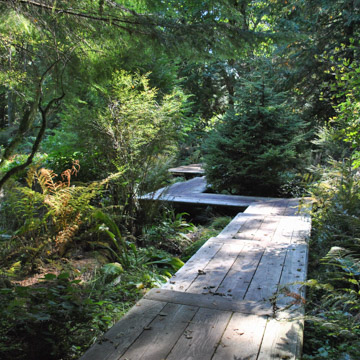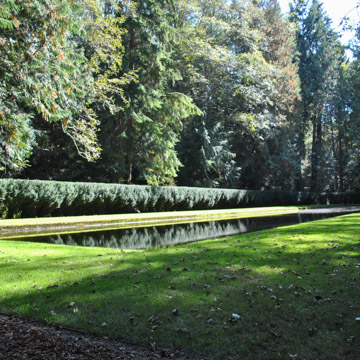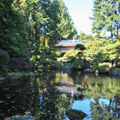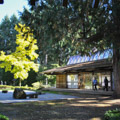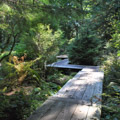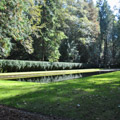Located on Bainbridge Island in Puget Sound, a 30-minute ferry ride from Seattle, Bloedel Reserve is a unique and ambitious garden. Its design reflects the vision of the estate’s former owners, Prentice and Virginia Bloedel, as well as that of their primary landscape architect, Richard Haag. The 150-acre estate, formerly known as Collinswood, was a hunting lodge and summer home for the Collins family. In 1932 the Collins family built the house that currently stands on the site, an eighteenth-century Classical Revival villa designed by well-known Seattle architect J. Lister Holmes. The Bloedels purchased the house in 1951 and hired Holmes to make interior modifications as well as build additions of a three-car garage, storage, and workshop space for the family.
Both Prentice and Virginia were members of prominent Northwest timber families. During his time in the lumber business, Prentice oversaw several mergers and developed an almost mystical and reverent attitude toward the environment. Virginia had also gained an appreciation for the designed landscape from her early exposure to the Italian-style gardens of her Seattle family home, in addition to her mother’s membership in the Seattle Garden Club and active involvement in civic projects and beautification. Prentice wrote of their appreciation for the land in 1980, stating that “man is not set apart from the rest of nature […]. This new awareness determined us to set the land aside for the primary purpose of providing others with the opportunity to enjoy plants both as arranged by man and as they arrange themselves; and for the purpose of providing people wandering about the Reserve a refreshing experience of nature and a broadening of their appreciation of their world.” To that extent, of the 150 acres at the Bloedel Reserve, approximately 84 acres are preserved as second-growth forest.
Prentice set out to create what he referred to as a garden that would “possess an internal unity and integrity that would realize its capacity to inspire and refresh” and serve as “an example of man working harmoniously with nature.” To accomplish this, the Bloedels turned to several prominent landscape architects throughout the 33 years they lived at the estate. They first turned to well-known San Francisco landscape architect Thomas Church in August 1954, to create a pond from the alder swamp west of the house. This marked the start of a years-long collaborative relationship that included the creation of the largest pond on the property and a new drive that, combined with the existing drive, forms the scenic loop visitors experience today. On the north side of the original entrance drive, Church proposed a guest house and swimming pool, since the Bloedels often entertained visitors. This was not realized until several years later, when the Bloedels selected its existing location at the head of the chain of lakes.
In 1956, as Prentice grew interested in Japanese-style gardens, he hired one of Seattle’s first Japanese gardeners, Fujitaro Kubota. No drawings were created for the project; instead, Kubota sat on a small stool and directed his two sons on the placement of objects as the garden took shape. Due to Prentice’s objection of architectural elements in the reserve, this area lacks any of the ornamentation one might encounter in Japanese gardens. Even pruning was prohibited, since Prentice preferred the natural form.
Another prominent element of the garden, the reflecting pool, was designed by Church in 1970. Inspired by Finnish and English canal ponds, the reflecting pool was located and designed to take advantage of a natural spring. The Bloedels, opting to keep the design meditative, rejected the idea of adding sculptural elements to the garden and instead placed a simple yew hedge around the pond.
Following many concepts for the formal gardens surrounding the house, the Bloedels executed one of Church’s proposals in 1974 for a simple overlook at the east bank. This was the last of Church’s projects on the Reserve. That same year, Church also developed an older proposal for a tree planting scheme in the area now known as the Orchid Walk.
The 1970s saw changes in management of the Reserve. Due to the Bloedels’ concerns that the property might not survive as a private entity, in 1970 they deeded it to the University of Washington with restrictions on its maintenance and use. The Arbor Fund was established in 1974 as a non-profit foundation to assure the perpetual maintenance of the Reserve. This agreement was finalized in 1985.
During this time of transition, Richard Brown became the Reserve’s curator and oversaw many upgrades to the facilities. It became clear that a unifying master plan was needed and in 1978 the Planning and Development Committee of the Arbor Fund invited four participants (Arthur Erickson, Grant Jones, Richard Haag, and the firm of Jongejan, Gerrand and McNeil) to participate in a design competition. Haag won and began a seven-year process of developing a series of four gardens that would better connect the reflecting pool and Japanese garden to the larger landscape. The Bloedels were interested in Haag because of his years as a Fulbright scholar in Japan (1953–1955), where he immersed himself in Japanese culture and landscape. At Bloedel Reserve, Haag introduced many improvements, notably, regrading the east bluff to draw a viewer’s eye to the water; realigning and regrading the north drive to merge two meadows into a larger space; creating a reflection garden; enhancing the irrigation pond into an aviary for water fowl; converting the old pool into a Zen garden known as the Garden of Planes; and creating the Moss Garden.
The design responded to the Bloedels’ vision and to Haag’s philosophy of nature, landscape, and the human and cultural relationship. Haag’s design for the Bloedel Reserve gardens and landscape represented, as he stated, “a synthesis of humankind’s immutable bond with nature, a bond that transcends time, language and culture.” Haag noted the influence of British geographer Jay Appleton, suggesting that the Bloedel Reserve design was “the ultimate distillation of his prospect/refuge theory: its geometry was the essential counterpoint to the Anteroom, the Reflection Room, and the Bird Sanctuary—each space interpreting Nature in a different but complementary way.” Furthermore, he describes the design of the series of four gardens as reflecting an abstraction of principles and approaches learned in Japan.
Along a Ceremonial Path, the sequence began in the Room (as the new garden was called), where Kubota had left mounds of soil that had been moved in the creation of the pond gardens. In the center was a pool that had become an eyesore (it was also the location where poet Theodore Roethke had drowned in 1963). Haag’s first move was to enclose the area by expanding the land forms or earth mounds separating the new garden from the meadow beyond, thus enclosing the space of the garden. He initially covered the mounds in blue fescue, whose color resonated with the gray-blue Seattle sky and was also similar in color to the blue atlas cedar Kubota had planted in the Japanese garden.
Haag’s idea for the Room, or what he called the Garden of the Planes, was a concept he had been thinking about since the 1950s. He drew on Japanese principles of responding to the site and its character and elements, re-using what he could while expressing a larger idea or philosophical approach. This was not a karesansui garden of rock and sand, but rather an abstracted notion of zen meditation and place. Likely remembering his visits to the Japanese garden Tofukuji (1939, Mirei Shigemori) in Kyoto, Haag broke up the concrete paving of the ground plane and created a pattern of concrete squares alternating with grass. The scale and color palette of the ground plane contrasted with the horizontally oriented guesthouse. The plant palette was simple, giving emphasis to the forms and spaces. A large pine tree with its dramatic roots shapes the corner nearest the guesthouse entrance.
Filling the empty pool was an abstraction of pyramids made of small gravel—one pyramid ascending while the other descended. Haag described the design as “a pure rectangle of two balanced but unequal pyramids, one larger and inverted, the smaller being positive. The pure pyramids are composed of seven moss-covered planes of four differing sizes but all with an identical angle of repose.” In fact the moss was never planted, instead the garden was composed of three-inch white gravel set into a metal framework. It was an abstract garden, reminiscent in character of Zen meditation gardens that did not reveal themselves in one sitting, but invited contemplation.
The Garden of the Planes thus established a careful language at the start of the garden sequence. Here, Haag implemented the first of the seven steps of Buddhism: he caught the attention the visitors and then forced them to focus inward. Yet the Garden of the Planes used Western geometry to express the Eastern principle of the balance of equal opposites. The sand was a traditional Eastern element while the framework was a modern Western material. In a larger context, the geometry of the planes also balanced with the rounded earth mounds, the sand and the soil, and the reflective nature of the sand with the absorbing nature of the blue fescue grass. The garden was composed as a whole, not merely a collection of pieces.
The second garden, the Anteroom, was “created by selective subtractions of the nuances of nature from the chaos of a tangled bog.” The landscape had been logged in the 1880s, and the designed garden reveals an active and constantly evolving state of growth and decay. Stumps, uprooted trees, and logs are carpeted in moss, fungi, and ferns as they decay back into the earth. It is a primordial place—wet, thick, and beautiful—with standing trees providing shelter and intimacy. The garden is reminiscent of the mossy forest in the Cascades just hours from Seattle. Unlike the natural forest, this is a place of ground and canopy; there is little in the middle except the human visitor. It is in this abstraction of nature that Haag channeled his Japanese influences. It might appear to the eye at first to be merely a piece of nature. However, as one moves through the garden, the poetry of the design, the sublime nature of the transformation of the room becomes real and tangible. The path seems to intentionally wander and then an end is revealed—this garden prepares one for the next stanza of the sequence.
The final formal space is the Reflection Garden, “an empty space until your spirit instills a total unity.” Nearly 200 feet long and 40 feet wide, and surrounded by a 10-foot-high yew hedge, the reflecting pool is silent, much as a Zen garden. This is a garden comprised of ground, water, plants, and sky, each in its most elemental form. It is as if Haag peeled away to reveal nature at its most basic. This is the garden that remains in the memories of most visitors, where one’s breath is taken away, as if in final release before moving on.
From the reflecting pool’s stillness, the visitor moves into the bird sanctuary, although in Haag’s plan one can only view the sanctuary from the edge—a harmony between human and nature. The plan of the bird ponds originally reflected the plan of Ryoanji expressed in the local materials of stumps and snare grass. The sanctuary reveals a series of interconnected forms that create a larger space that is at once contemplative and interactive. In the 1980s and early 1990s, the Reserve’s stewards built a pathway to allow visitors to circumnavigate the pond, opening up the vegetation to allow multiple views in and across the water. While this remains a beautiful area, the nature of the bird sanctuary as a place apart from humans has been turned upside down.
Following the advice of a group of honorary advisors, in the spring of 1985 the Arbor Fund hired Environmental Planning and Design of Pittsburgh, a firm established in 1939 by John and Philip Simonds, to produce a master plan that would connect additional areas to the trail system, including the depression and high points along Puget Sound, as well as looking into refinements for the Bird Marsh, the eastern bluff, and the Swan Pond. To meet the needs of the public, the plan also addressed visitor facilities, such as parking, an interpretive center, and access paths. Environmental Planning and Design hired Koichi Kawana, a professor of landscape architecture at UCLA, to redesign the Garden of the Planes to what is now a rock and sand garden.
Bloedel Reserve is a landscape created not as a place of horticultural exhibition, but a place of contemplation that renews the spirit. The unique beauty of this designed and natural landscape can be experienced year round. Visitors can enjoy a peaceful stroll through the gardens thanks to the vision of the former owners, the collaboration of notable landscape architects, and the ongoing planning and operations managed by the Arbor Fund.
References
Bloedel, P. “Statement of Nature and Purpose of the Bloedel Reserve.” Adopted by the Arbor Fund, June 1976.
Chatfield-Taylor, Joan. “A Gardening Legacy In Puget Sound (Travel Desk).” New York Times, April 2, 1995.
Haag, Richard. “Contemplations of the Japanese Influence on Bloedel Reserve.” Washington Park Arboretum Bulletin 53, no. 2 (Summer 1990): 16-19.
Kreisman, Lawrence, and Arbor Fund. The Bloedel Reserve: Gardens in the Forest. Bainbridge Island, WA: Arbor Fund and Bloedel Reserve, 1988.














