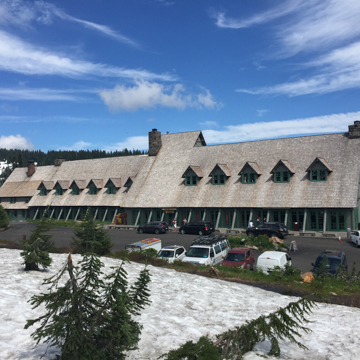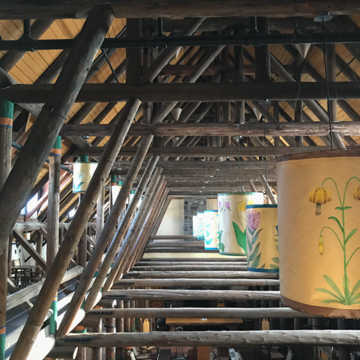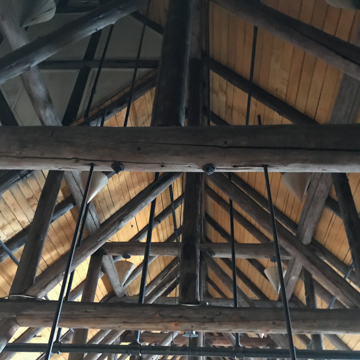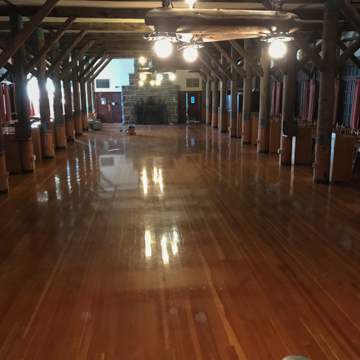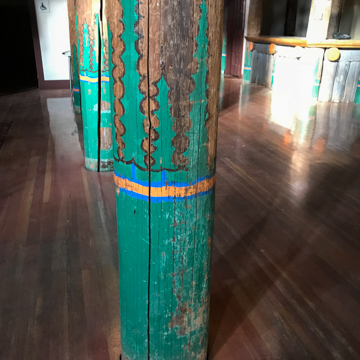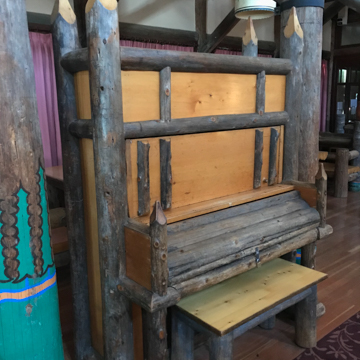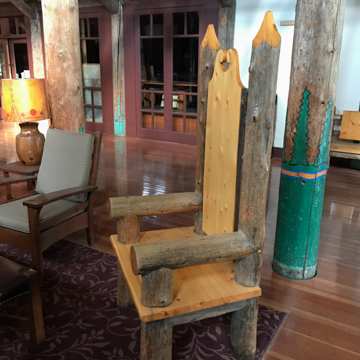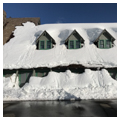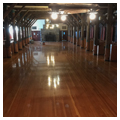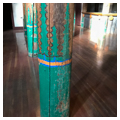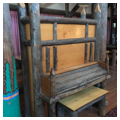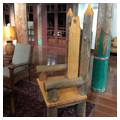Mount Rainier’s Paradise Inn is situated in the southwest quadrant of the national park, roughly halfway up the mountain’s precipitous climb. It is one of the earliest representations of the design style that maintains close associations with early twentieth-century National Park Service architecture, often referred to as the National Park Service “Rustic.” This distinct approach was characterized by the use of native materials and a grand scale to create structures that blended with their surroundings. The result, as illustrated by Paradise Inn, suggests an effortless transition between natural and built environments marked by aesthetic continuity.
Paradise Inn was designed by architect Frederick Heath of the Tacoma firm Heath, Gove and Bell, and constructed in 1916 under the direction of E.C. Cornell of the Rainier National Park Company. The inn was commissioned to be the luxurious centerpiece of a new recreational development, consisting of a ski lift, bungalow tents, and guide house. Despite initial setbacks due to inclement weather, Paradise Inn was erected quickly and welcomed its first guests in July 1917.
Consisting of three wings arranged in a T-shaped layout, the two-and-a-half-story rustic lodge features exposed heavy timber framing, which visually grounds the inn within its wooded setting. The wings are unified by their similar, steeply pitched gable roofs, as well as identical second-story dormer windows that flood the interior with natural light. Recalling the tradition of European resort typology, Paradise Inn’s interior is sheathed in local materials, including silver-hued cedar salvaged from a neighboring site that had previously been ravaged by fire. This vernacular approach is seen most extensively in the application of weighty yellow cedar logs in the lobby’s distinctive column-and-truss structural system, as well as its built-in furniture, such as the registration desk. Similarly, the roofs are adorned with native cedar shingles to further solidify the structure’s connection to its local environment.
Upon its opening in 1916, Paradise Inn featured 37 guest rooms and a larger 400-person dining room. This was ample accommodation for its first season as World War I had largely halted international tourism, but by war’s end in 1919, the inn was booked to capacity. With the dawning of a new decade, plans were underway for a 104-room addition. The three-and-a-half-story addition, known as the Annex, was designed by Seattle-based firm Thomas and Harlan, taking cues from the original structure to ensure design harmony. Although several additions have followed, and the annex underwent a major renovation beginning in 2017, Paradise Inn’s original overall character remains intact.














