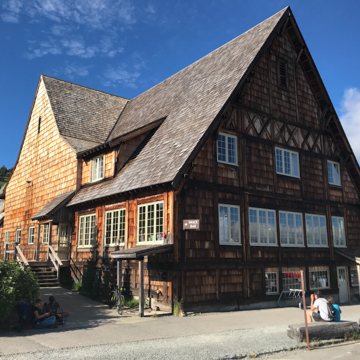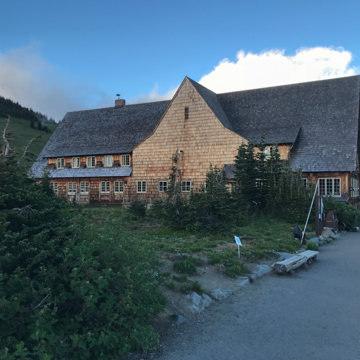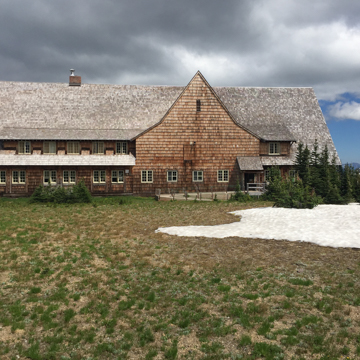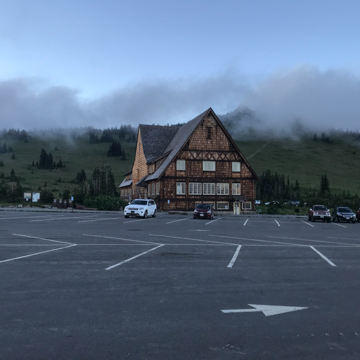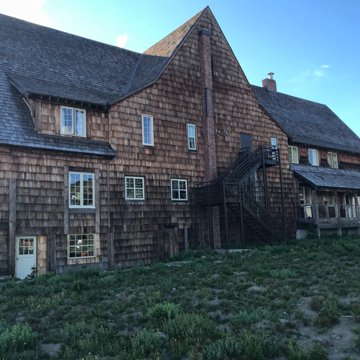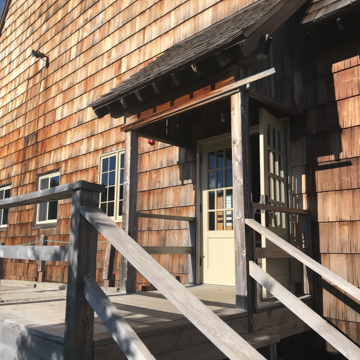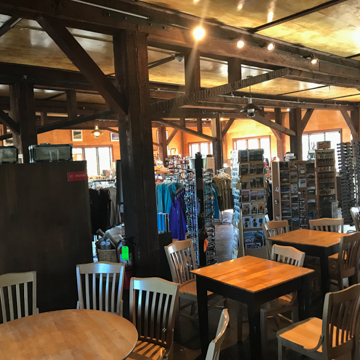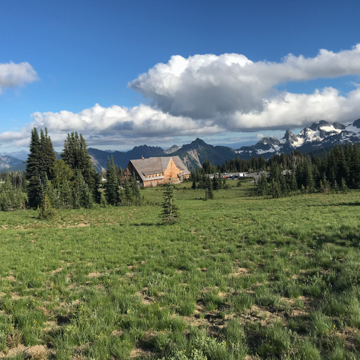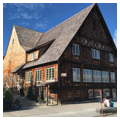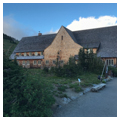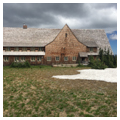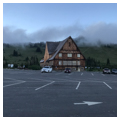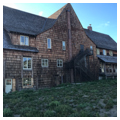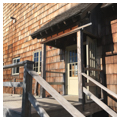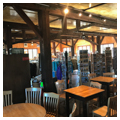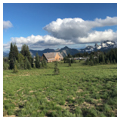You are here
Sunrise Lodge
Built as part of a tourist development in the northeastern side of Mount Rainier National Park, the Sunrise Lodge was originally intended as a major hotel to rival that of the earlier Paradise Inn. Constructed at only one quarter of its fully planned size by the privately operated Rainier National Park Company (RNPC), the lodge nonetheless remains the park’s largest and most substantial structure on the east side of the mountain, its exposed timbering giving the appearance of a Swiss chalet—appropriate for its subalpine setting. Given the severity of storms and difficult access to this area of the park at 6,400 feet in altitude, the lodge is only open to the public in the daytime during the summer.
The lodge was planned as part of the larger Yakima Park development in Sunrise Village, all buildings and access roads for which were under the general design jurisdiction of the San Francisco Branch of Plans and Designs of the National Park Service and principal architect Thomas C. Vint. The San Francisco office prepared the site for the lodge, which required any development to protect existing vegetation and preserve scenic views. The RNPC then hired the Tacoma-based architectural firm Russell, Lumm and Lance to prepare plans for what was to be a 500-room, U-shaped hotel designed in the “Chalet” style with one wing containing a dining room, kitchen, and lodging for park staff, and the other with rooms for lodging. An additional 600 cabins were planned for tourist lodging in the vicinity, as well as a housekeeping services building. Only the wing with dining room, kitchen, and staff housing was complete when the quickly erected lodge opened in July 1931; however, the RNPC, working with the park service, did construct a gridded settlement of some 215 small guest cabins just to the north to provide lodging in the meanwhile, in addition to a gas station and an automobile campground. When the Depression kicked in shortly after the completion of the initial wing, the RNPC was never able to proceed with construction of the rest of the Sunrise Lodge development. In 1952, the RNPC divested of its park holdings to the National Park Service, and the cabins themselves were dismantled in the late 1930s and sold to the military as part of the war effort, to serve as housing for war workers in the Puget Sound and for migrant farmers in the Yakima Valley.
When it opened, the 137 x 57–foot, 2.5-story, 48-foot-tall $400,000 Sunrise Lodge featured a steeply pitched roof with broad gables on its north and south sides, and smaller jerkinhead roofs and dormers on its east and west sides. Sets of metal casement windows encircle the building at the first floor; the wooden cedar structure of the building is exposed, and the plywood infill is covered in cedar shakes—the grain of the cedar shakes giving the lodge a reddish tone and their exposure to the elements providing the appearance of half-timbering. Cross-bracing on the upper level of the south-facing gable, indicating the base of the attic, accentuates the building’s resemblance to a Swiss chalet; the building is less in keeping with the park’s Rustic style with its rough-hewn logs and boulders than with its Shingle or Stick Style brethren on the East Coast.
Entrance to the Sunrise Lodge is by way of a small wooden staircase to a west-facing porch covered with a shed roof—its small scale and relatively unassuming character attributed perhaps to the likelihood that this wing was never intended to be the entirety of the structure. A smaller entrance leading to the basement-level ranger station is on the eastern side of the southern facade. The building rests on an 8-inch-thick reinforced concrete slab foundation. The main double doors beneath the west porch lead to an expansive first-floor dining hall or cafeteria, with tongue-and-groove wooden floors and exposed wooden beams and trusses.
When it opened in 1931, the Sunrise Lodge did provide some services for visitors, including showers, baths, and laundry facilities. Visitors could also purchase groceries and dine in the cafeteria. Brochures produced by the RNPC marketed the whole area as a “dude ranch” where “real western riders entertain and lead you on many interesting trips.” Many of the second-floor rooms, however, were left without ceilings or partitions, and were never made suitable as guest accommodations: they were limited to the use of employees only. Today, the Sunrise Lodge still includes a cafeteria and anchors the northern edge of a large parking lot, from which visitors can access several trails or visit the Yakima Park Stockade to the immediate west.
Writing Credits
If SAH Archipedia has been useful to you, please consider supporting it.
SAH Archipedia tells the story of the United States through its buildings, landscapes, and cities. This freely available resource empowers the public with authoritative knowledge that deepens their understanding and appreciation of the built environment. But the Society of Architectural Historians, which created SAH Archipedia with University of Virginia Press, needs your support to maintain the high-caliber research, writing, photography, cartography, editing, design, and programming that make SAH Archipedia a trusted online resource available to all who value the history of place, heritage tourism, and learning.








