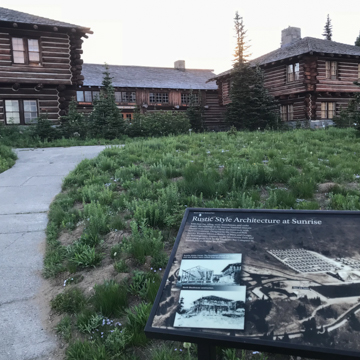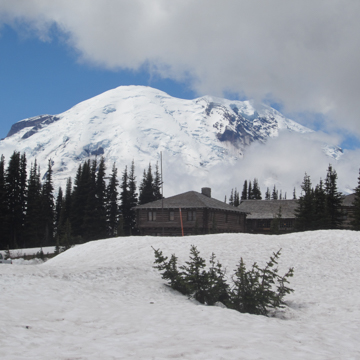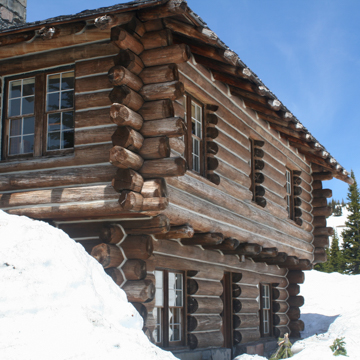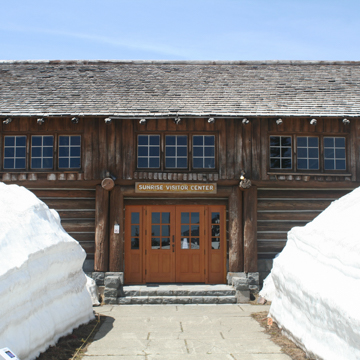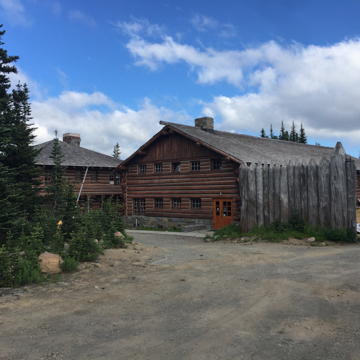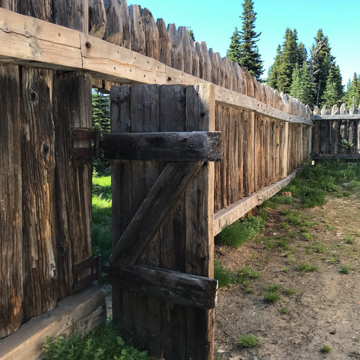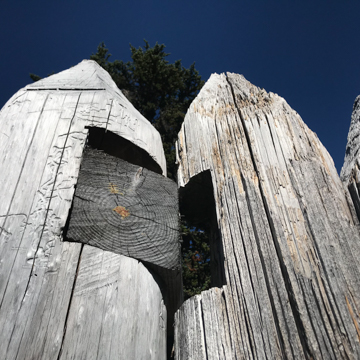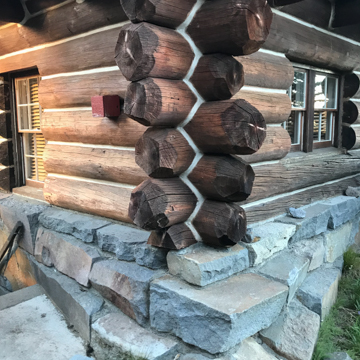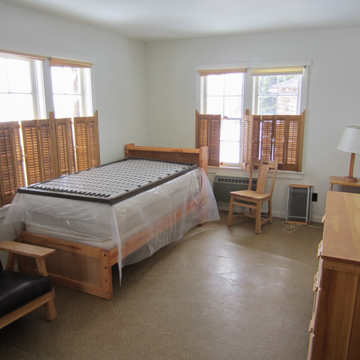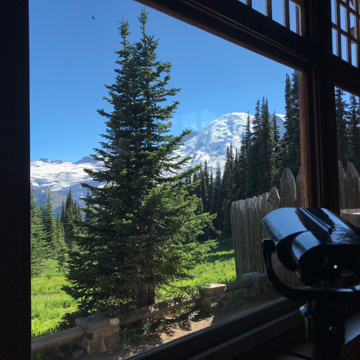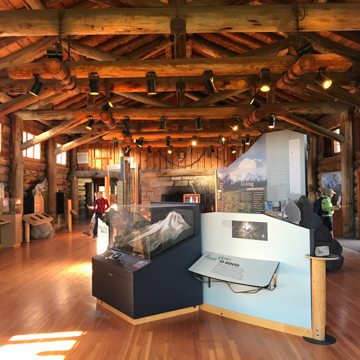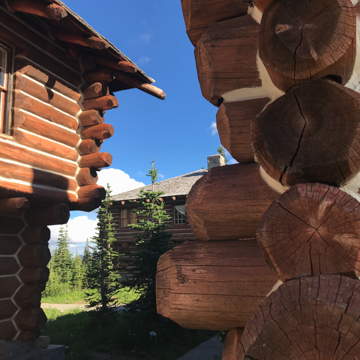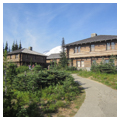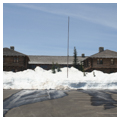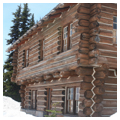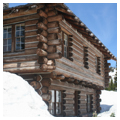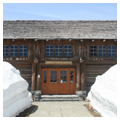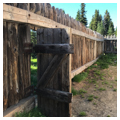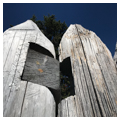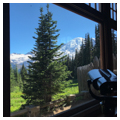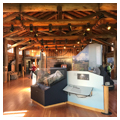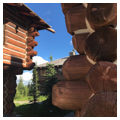You are here
Yakima Park Stockade Group
Designed to resemble a military fort on the northwestern frontier, the buildings and structures of the Yakima Park Stockade Group form an early example of an invented tradition in the national park system. Constructed as part of a larger complex to encourage visitation to the new Yakima Park area on an elevated plateau along the northeastern side of Mount Rainier National Park in the 1920s and 1930s, the Yakima Park Stockade Group, built in an area where Yakama natives once hunted and held summer gatherings, is one of the first national park developments to draw architecturally upon historical or cultural themes to attract tourists. Yet the buildings drew upon historically selective themes: they were designed to recall defensive structures erected by American settlers as they progressively vanquished natives as part of a westward-moving legacy of conquest.
As works of architecture, the rugged, handcrafted appearance of the four principal log and stone structures comprising the Yakima Park Stockade Group have been frequently cited as premier examples of the National Park Rustic style; their development at Sunrise significant as part of an overall effort to erect unobtrusive facilities in concert with the natural landscape. The four structures of the group were planned and designed over a 15-year period spanning the Great Depression. They consist of a large, central interpretive center or museum (Sunrise Visitor Center); two detached flanking structures resembling blockhouses (North Blockhouse and South Blockhouse); and a wooden fence, or palisade, behind the interpretive center enclosing a utility yard. The complex anchors the western edge of the Sunrise District beyond a vast parking lot (the name “Sunrise” technically for the built development but “Yakima Park” for the general area); the blockhouses, although slightly detached from the interpretive center, serve as wings for a landscaped, U-shaped courtyard. Hiking trails to the spectacular Mount Rainier wilderness fan out from the stockade group, which has served as a type of base camp for intrepid mountaineers since its completion.
What is today the South Blockhouse, referred to in architectural drawings as “First Unit – Service Building,” was the initial structure completed at the site. Finished in 1930, the South Blockhouse was built to serve as the administrative and interpretive headquarters for the Yakima Park area until the completion of the Sunrise Visitor Center and North Blockhouse in 1943, when Public Works Administration funding became available. A two-story, 24 x 48–foot structure with a pronounced overhang supported by heavy timbers, the South Blockhouse features a basalt foundation and a cedar-shingled hipped roof. The exposed pine logs on the much of the exterior facing give the illusion of structural support, yet the blockhouse is supported by an interior wooden framework. The logs, chinked at their edges and irregularly whittled and saddle-notched at their corners, serve primarily as exterior cladding and contribute to an overall rough, hand-crafted aesthetic. In its original configuration, the South Blockhouse included two offices, a kitchen, and a dining/living room on the first floor, and six bedrooms and two bathrooms on the second floor. Several of the administrative services held initially in the South Blockhouse moved to the visitor center upon the latter’s completion in 1943. The South Blockhouse was then transformed into a space primarily used by staff for seasonal housing.
Built in conjunction with the South Blockhouse was the palisade itself, a 12-foot-tall fence made of western red cedar with axe-cut pointed edges built to hide a mess hall from view. Today, the palisade, approximately 90 by 95 feet, surrounds buildings that provide maintenance functions for the Sunrise district. A gate of Alaskan yellow cedar is built into the palisade’s north side to permit vehicles to pass through, and two smaller gates are built into the western side of the palisade.
The one-and-a-half-story Sunrise Visitor Center, known originally as the “campers’ shelter,” is of essentially the same scale and materials as the South Blockhouse (it also includes a cedar-shingled hipped roof), but its elongated 42 x 88–foot plan permitted greater interior space for interpretive displays and gathering, and it features less of an overhang. Sets of windows in bays of three extend along the upper portion of the west and east facades, along with an expansive picture window on the south side looking towards Mount Rainier, helping bring light and warmth (through passive solar gain) into the interior. A stone fireplace, framed by log columns and beams and added in 1952, anchors the northern end of the building.
The two-story North Blockhouse, completed in 1944, was built to match the South Blockhouse in scale and materials albeit with more regular treatment of the stonework; its function, then as now, also was to house seasonal park service employees. Entrances to both blockhouses face west, away from the parking area.
While the interiors of the blockhouses have been extensively remodeled over the years and are today off-limits to visitors, that of the visitor center still retains much of its original character, and its complex array of wooden beams, rafters, and trusses creates a commanding presence in a relatively low interior space. Thick, exposed pine Pratt trusses, resting on freestanding log columns separated slightly from the log walls, support two wooden ridge beams while several rafters and purlins support the roof deck; the heavy wood roof system is anchored further by iron tie rods necessary to withstand the heavy snows that frequently blanket the area. Landscaping around the stockade group, which included fir trees and shrubs in front of the South Blockhouse, was begun after 1933 and carried out by the Civilian Conservation Corps (CCC).
Yakima Park was planned by landscape architect Ernest Davidson, who worked at Mount Rainier National Park under the general supervision of Thomas C. Vint, the chief landscape architect in the San Francisco office of the National Park Service. Davidson’s body of work at Mount Rainier, including the development of much of its road and bridge network, was crucial to balancing the preservation of the natural landscape with its visitor access. Davidson, along with Vint and other park planners, provided a master plan for the entire national park, which included organized development of Yakima Park to counter what he considered a more random accumulation of buildings at Mount Rainier’s earlier districts of Nisqually, Longmire, and Paradise. With Yakima Park, he also desired to make seamless connections between the landscape, its roads and bridges, and the specific built environment of the Yakima Park Stockade Group.
This design imperative included ensuring that all buildings would feature a similar scale and materials and that those materials would be obtained locally. To this end, stones for the foundations were obtained from a rock slide approximately one mile from the site; wood for cladding and structure were of white pine from an area along the Old White River Road, about 13 miles away; and the cedar roof shingles were brought from the Carbon River area, on the northwestern edge of the park. Davidson’s careful attention to preserving and accentuating the pristine, natural conditions of Yakima Park through planning, materials, and construction were apparently strong enough that he lamented the park “might be classified as a failure since the area is far less attractive than it was before the development took place”—even while he considered it a success relative to more haphazard development elsewhere at Mount Rainier.
Davidson’s careful attention did not, however, extend to the historical accuracy of the stockade group—or to a sensitivity for indigenous peoples, the Yakama, who had once known the Yakima Park area as their seasonal home. Wishing to provide the public with an image of “local or historical interest” at the site, in a written report to Vint, Davidson summarily dismissed native Yakama architecture as lacking any “possibility for adaption,” and turned instead to “the time when white pioneers of the locality erected buildings for protection against Indians or other enemies.” For design precedents, Davidson visited the Historical Museum at Tacoma for pictures of old buildings, keeping in mind a “log blockhouse type.” He sketched his idea for the headquarters building in December 1929 and turned it over to architect A. Paul Brown in Vint’s office, who then executed plans and specifications by February 1930. The South Blockhouse was completed in July of that year, and the other buildings completed with respect to the original design as funding became available over the next 14 years.
It is likely that Davidson, Brown, and their park service superiors were aware that by modeling the Yakima Park Stockade Group after a military fort, they were providing a rather selective vision of “local or historical interest”—one that was only somewhat local (the closest fort site was at least two hours away) and debatably historical (there was little evidence of any settler-native interaction at Yakima Park in the nineteenth century). Certainly there was no evidence of any past events that would have warranted the construction of fortification replicas: what was known was that the Yakama used the area for seasonal deer hunting and festivals; prior to the area’s development for tourism, park rangers in 1915 had discovered the ruins of horse corrals and a shelter, built from local timber, in the area.
Yet the designers’ directive more than a decade later, presumably reinforced by a 1928 contract between the park service and the Rainier National Park Company (RNPC) to provide a master plan of the entire park outlining all existing and future visitor accommodations and roads, was to provide buildings that would enhance tourist visitation to the new Sunrise development. Perhaps, then, they were intent upon finding architectural precedents that would appeal to those tourists most likely to make visitations to the new site—predominantly white, middle- and upper-class motor tourists, themselves the beneficiaries of the frontier-era infrastructure that assisted in the erasure of native peoples from the land. Perhaps, the designers assumed, cultural specificity and historical precision were not especially crucial factors necessary to entice tourists to Yakima Park.
The design of the blockhouses in particular, with their exaggerated overhangs, log siding, and conscious rusticity, themselves bore only a superficial resemblance to the stripped down blockhouses of the western frontier—most of which had long fallen away by the 1930s. To thus design a new stockade with blockhouses in the 1930s at 6,400 feet on a plateau on the east flank of Mount Rainer—which is accessible for only few months a year—was to wholly invent a tradition that never existed at this location. To design a series of buildings whose appearance, even a superficial one, resembled those that signaled the gradual elimination of indigenous lands and lifeways was to invent a tradition that suggested Anglo-American claims to the territory—and the mountain—were the only logical, and rightful, claims.
The problematic cultural and historical associations of its design precedents notwithstanding, the Yakima Park Stockade Group remains in its original configuration and its exteriors have undergone only periodic maintenance. Listed on the National Register of Historic Places in 1987, mostly for providing excellent examples of a Rustic style that was becoming something of a design standard for the national park system, and as part of the Mount Rainier National Historic Landmark District in 1997 for its role within early national park master planning and landscape architecture, the complex today arguably retains a different sort of historical significance as an early example of a “historic” re-creation in the National Park System. That this re-creation is laden with complexities regarding its design precedents only adds new layers to its overall significance.
Writing Credits
If SAH Archipedia has been useful to you, please consider supporting it.
SAH Archipedia tells the story of the United States through its buildings, landscapes, and cities. This freely available resource empowers the public with authoritative knowledge that deepens their understanding and appreciation of the built environment. But the Society of Architectural Historians, which created SAH Archipedia with University of Virginia Press, needs your support to maintain the high-caliber research, writing, photography, cartography, editing, design, and programming that make SAH Archipedia a trusted online resource available to all who value the history of place, heritage tourism, and learning.



