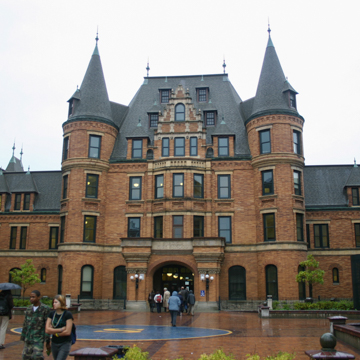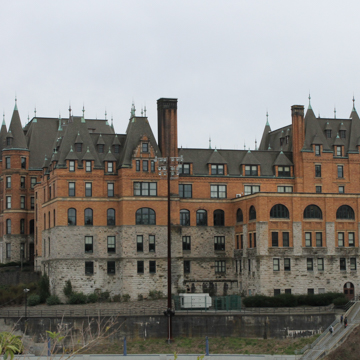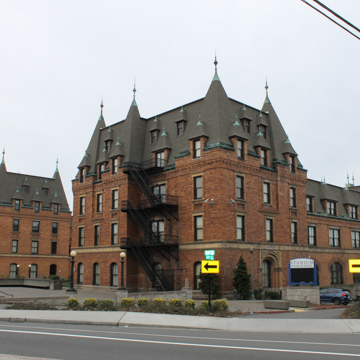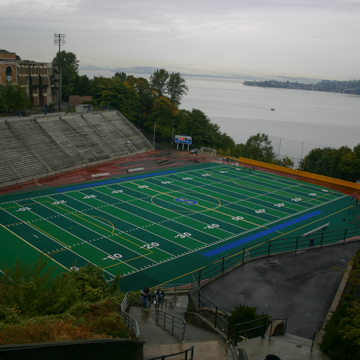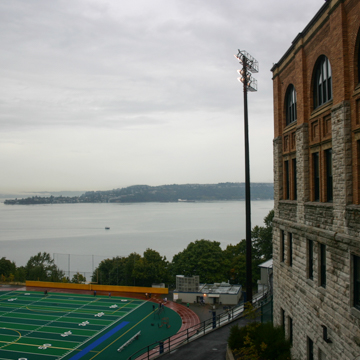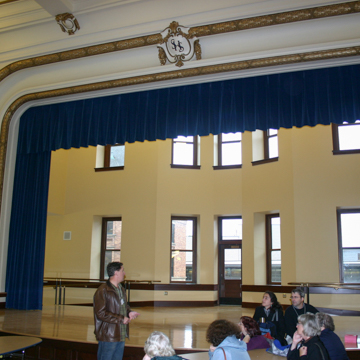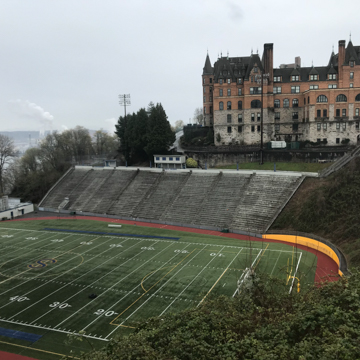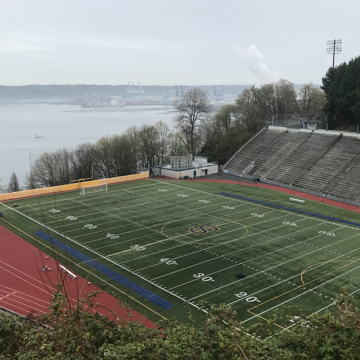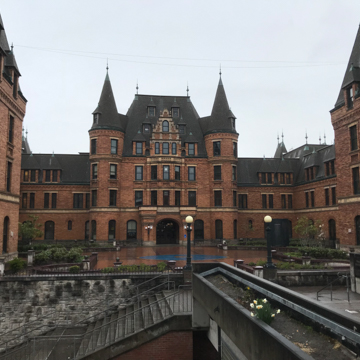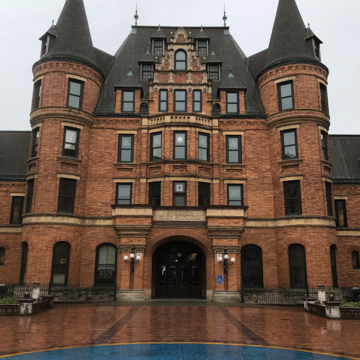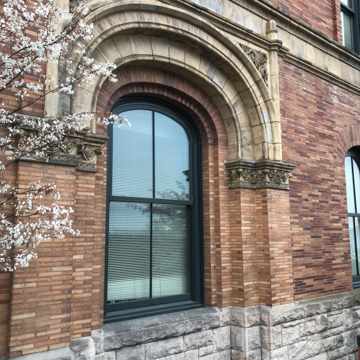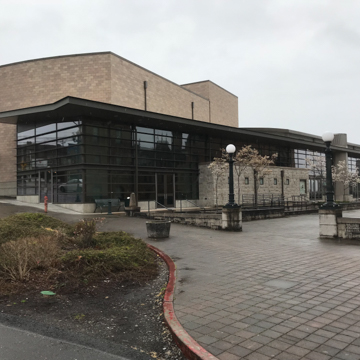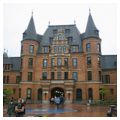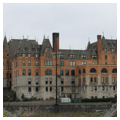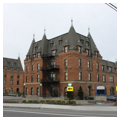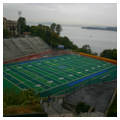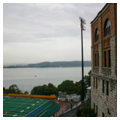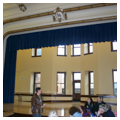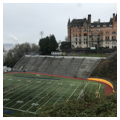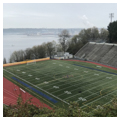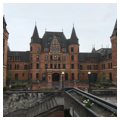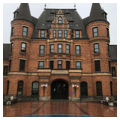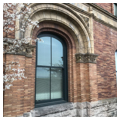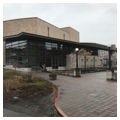You are here
Stadium High School
One of Tacoma’s most notable landmarks, Stadium High School, designed by architects Hewitt and Hewitt, was constructed originally to serve as a luxury hotel for the Northern Pacific Railroad and the Tacoma Land Company in 1891. In keeping with other luxury hotels of the late nineteenth century, the building’s design—resembling a French chateau in the Loire Valley—was to inspire and awe visitors with its sheer size and facade detail. Although its history as a hotel was short-lived, its conversion into a high school has kept it in active use for more than a century, and its associated stadium with views to Commencement Bay provides one of the nation’s more spectacular event settings.
The school sits high on a bluff just north of downtown Tacoma and its main building is distinguished by its multiple turrets, mansard rooflines, and copper accents, which place it loosely within the style of the French Renaissance. According to Tacoma lumberman Thomas Ripley, as originally designed, the building was supposed to “make the Frontenac in Quebec and the Canadian Pacific Railroad Hotel in Banff blush for their modest proportions…. [blueprints] covered desks and the floor. We measured baseboard and casing by the mile... We foresaw a jungle of carving in rare and exotic woods. It was a riot of millwork.”
The hotel project nonetheless got off to a rocky start. Just two years after the initiation of construction, the financial crisis of 1893 devastated the financial security of the Northern Pacific, forcing a stoppage of work on what was planned to be called either the “Olympic” or “Tourist” Hotel. The unfinished structure was instead converted into a lumber and shingle storage facility for the railroad, serving this purpose until 1898 when a fire destroyed much of the building. The Northern Pacific then began to dismantle the structure, reusing tens of thousands of bricks to construct train stations in Montana and Idaho. The walls of the old building remained, however, and the Tacoma School District, looking for a site for a new high school, decided that the building—despite its essentially ruined state—could be repurposed. The school district purchased it in 1904.
Renovations to the structure, in addition to the design for the adjacent Stadium Bowl to the north and east, were handled by Frederick Henry Heath and the new, approximately $500,000 building officially opened in 1906 as Tacoma High School, serving 878 students and 38 teachers. As completed, the mostly brick and limestone school was built with a U-shaped configuration, its main facade opening to a southeast-facing courtyard and the overall structure featuring heights varying from 3 to 5 stories—with 6 or 7 stories on the northeast side as the building steps down into a gulch, where the stadium is located. The eye-catching exterior is notable for its nearly 70 turrets and gables, each with its own finials; the building’s 5-foot-thick foundation includes steel beams and iron bands for added strengthening—lodged into the rock. Originally, the school’s entrance featured stone steps cut from a boulder located near Tacoma’s Fern Hill district to the south. The building’s interior, which was never completed to the designs originally befitting a grand hotel, was shaped to accommodate basic school functions with classrooms, offices, corridors, an auditorium, and a cafeteria.
Located in what was once known as “Old Woman’s Gulch,” the Stadium Bowl, completed in 1909, featured a 2.5-acre, modified oval-shaped field for athletics and other events; its 31 rows of cast concrete bleachers, built into the steep hillside that drops precipitously away from the main building to the northwest, accommodate as many as 32,000 spectators. As Tacoma’s largest gathering place, the bowl—essentially serving as an amphitheater—hosted a number of major civic events in its early years, including speeches by presidents Theodore Roosevelt, Woodrow Wilson, and Warren G. Harding, as well as those from William Jennings Bryan and Babe Ruth. The field was—and still is—used for football and track and field activities, although its seating capacity has been reduced because of erosion. When the complex was essentially complete in 1910, it was arguably the most architecturally exquisite high school in the West. In 1913, it was renamed “Stadium High School”; in that year, a gymnasium was built underneath the main courtyard.
The architects for the original hotel were brothers George Wattson Hewitt and William Dempster Hewitt. George had partnered with Frank Furness in Philadelphia for more than a decade but, by 1875, opened his own firm and made his brother, William, a partner in 1878. The firm designed a number of hotels (including the monumental Bellevue-Stratford Hotel in Philadelphia), which may have attracted the Northern Pacific commission.
The architect responsible for remodeling the hotel into a school—as well as designing the adjacent Stadium Bowl—was Frederick Henry Heath. A Midwesterner, Heath had served as a draftsman for the architect Warren H. Hayes from 1883 to 1893, before moving to Tacoma in search of a climate more suitable for his wife’s health. In 1896, Heath opened his own architectural office and by 1901 became a partner in the firm of Spaulding, Russell and Heath. Following the departure of Spaulding, the firm became Russell and Heath, but by 1903 Heath had decided to work on his own again. Period sources indicate that Heath’s work on Stadium High and the Stadium Bowl eventually led to a contractual relationship with the Tacoma School District—with which he was associated until 1920. Either alone or in partnership with other architects, Heath designed or reconfigured 18 school buildings for the Tacoma School District, including Stadium High School. He also is believed to have developed a specialized hollow wall tile construction technique, which he applied to the “Washington Annex” of Stadium High in 1918. The annex, which stood to the northwest of the school, was closed, however, in 1983 and demolished in 1987.
The school has undergone several piecemeal renovations and expansions over the years, including the 1988 construction of an underground, Olympic-size swimming pool 45 feet below E Street. Yet perhaps none of the renovations were as significant as a massive $85 million renovation in the early twenty-first century, which required the relocation of students to Tacoma’s Mount Tahoma High School for a year. Designed by Bassetti Architects with local supervision by Merritt and Pardini Architects (now Krei Architecture), the renovation included seismic and system upgrades and exterior restoration of the main building; a new performing arts and athletic center (with a gymnasium and swimming pool) directly to the southwest; and a two-story parking structure with rooftop tennis courts to the northwest. A new plaza was also built to link the original structure with the new center. The renovation, completed in 2006, earned several awards, including an Award of Merit from the American Institute of Architects Northwest and Pacific Region in 2000 and the Valerie Sivinski Award for Outstanding Achievement in Historic Rehabilitation from the Washington Trust for Historic Preservation in 2007.
The school, now with nearly 2,000 students, continues to serve the community from its prominent location. The importance of the stadium as a Tacoma landmark also gave rise to half of the name of the historic district in which it sits: the Stadium-Seminary Historic District.
References
Abe, Debby. “Historic High School Reopening After Two-Year Renovation.” News Tribune(Tacoma, WA), September 3, 2006.
“Death Calls F. H. Heath.” Tacoma News Tribune,March 3, 1953.
“Death Claims Noted Architect.” Tacoma News Tribune,September 1, 1956.
“Frederick Heath.” American Journal of Progress. Special Extra Number Describing and Illustrating Tacoma (c. 1905).
“Frederick H. Heath, “Father of Stadium”- a Man Who Thinks.” Tacoma Daily Ledger,July 24, 1910.
“Frederick Henry Heath.” Pacific Coast Architecture Database (PCAD). Accessed September 2, 2017. http://pcad.lib.washington.edu/.
“Heath & Gove.” Pacific Builder and Engineer(September 9, 1911).
Historic Tacoma. Tacoma’s Historic Schools: An Architectural Primer.Tacoma, WA: 2010.
Kellogg, Caroline. “Time Machine: Frederick Heath, Tacoma’s Premier, Pioneer Architect.” Tacoma News Tribune, April 18, 1976.
Kirk, Ruth, and Carmela Alexander. Exploring Washington’s Past: A Road Guide to History. Seattle: University of Washington Press, 1990.
Long, Priscilla. “Tacoma High School Opens on September 10, 1906.” Essay 5069. HistoryLink.org: The Free Online Encyclopedia of Washington State History, January 18, 2003. Accessed September 2, 2017. www.historylink.org.
Perry, David Lind, et. al. “Historic Stadium High School: Tacoma, Washington.” Accessed September 2, 2017. http://home.earthlink.net/~davidlperry/stadium.htm.
“Pioneer City Architect Dies.” Tacoma News Tribune,August 31, 1956.
Snowden, Clinton. History of Washington, the Rise and Progress of an American State, Vol. 6.New York: The Century History Company, 1911.
“Tacoma Architect Claimed by Death.” Tacoma News Tribune,August 20, 1951.
“Tacoma Architect Given Recognition.” Tacoma News Tribune,May 15, 1950.
“Tacoma Patents Coming into Use.” Tacoma Daily Ledger,July 6, 1919.
“Tacoman Receives Unit Tile Patent.” Tacoma Daily Ledger,February 11, 1917.
Writing Credits
If SAH Archipedia has been useful to you, please consider supporting it.
SAH Archipedia tells the story of the United States through its buildings, landscapes, and cities. This freely available resource empowers the public with authoritative knowledge that deepens their understanding and appreciation of the built environment. But the Society of Architectural Historians, which created SAH Archipedia with University of Virginia Press, needs your support to maintain the high-caliber research, writing, photography, cartography, editing, design, and programming that make SAH Archipedia a trusted online resource available to all who value the history of place, heritage tourism, and learning.

