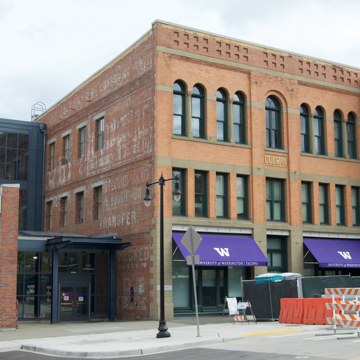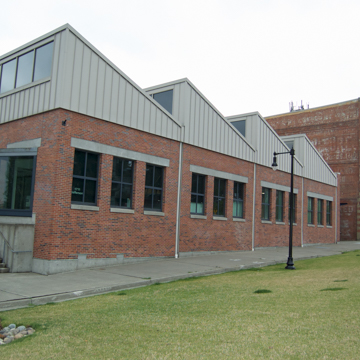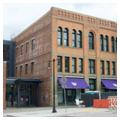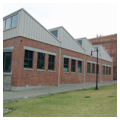You are here
Dougan Building
Today’s Dougan Building actually comprises two structures: the historic 1890 Dougan Building and the Dougan Addition, built in 1999–2000 as part of Phase 1b of the University of Washington Tacoma campus’s expansion; the rehabilitation of the Dougan Building occurred as part of Phase 2a.
The original Dougan Building was designed and built by Pickles and Sutton during Tacoma’s early 1890s construction boom. Pickles and Sutton, both together and in separate partnerships, designed a number of structures during this period, including warehouses, schools, and residential buildings. The Dougan Building possesses numerous elements of the Romanesque Revival style, including solid brick exterior walls, a sandstone facade at street level along Jefferson Avenue, gracefully arched window pairs on the upper story, and sandstone details, including applied Corinthian columns dividing the arched windows. The word “Dougan” is raised in relief between the second and third stories, above the original entrance.
Upon the completion of the Dougan Building, the local chapter of the International Order of Odd Fellows used the upper floor, built as an assembly hall, while the Pacific Storage Company occupied lower floors until 1969. In 1984–1985, the architecture firm Berry and Berry renovated the building for use as offices. After the university acquired the building in the 1990s, Loschky, Marquardt and Nesholm (LMN) rehabilitated the structure to accommodate classrooms and offices, which included space for the Milgard School of Business. The firm built a steel-and-glass connecting structure to house a staircase and a passageway between Old Commerce Street and Jefferson Avenue, as well to link the original structure to the addition.
The Dougan Addition, also completed by LMN, is a one-story, trapezoidal building with a sawtooth roof containing north-facing skylights. The Commerce Street facade is opened up by large expanses of glass divided by brick-clad piers. The building features flexible space that can accommodate temporary science laboratories, art classrooms, and regular classrooms. The building also houses small breakout rooms.
Writing Credits
If SAH Archipedia has been useful to you, please consider supporting it.
SAH Archipedia tells the story of the United States through its buildings, landscapes, and cities. This freely available resource empowers the public with authoritative knowledge that deepens their understanding and appreciation of the built environment. But the Society of Architectural Historians, which created SAH Archipedia with University of Virginia Press, needs your support to maintain the high-caliber research, writing, photography, cartography, editing, design, and programming that make SAH Archipedia a trusted online resource available to all who value the history of place, heritage tourism, and learning.




