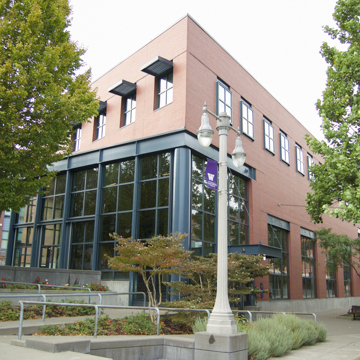The Keystone Building is a small, two-story, reinforced concrete structure clad in brick, designed by Loschky, Marquardt and Nesholm (LMN). It takes its name from its triangular “keystone” footprint, designed to follow the lines of the old Commerce Street and the Prairie Line right-of-way flanking it to the east and west, respectively. Standing just west of the Academic Building, the Keystone Building, along with the Science Building further to the west, comprise Phase 2a of the campus master plan. The two buildings were the first to be constructed entirely anew at the University of Washington Tacoma campus.
LMN designed a glass-enclosed lobby, which faces south to take advantage of natural light, to align with the main university walkway and the southern edge of the Academic Building. The first floor contains an auditorium seating approximately 160 people; upstairs is a common area and offices. A skybridge on the building’s north side links the building to the Science Building just up the hill to the west.














