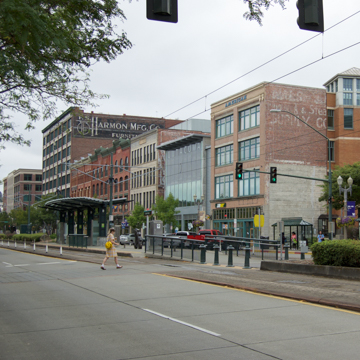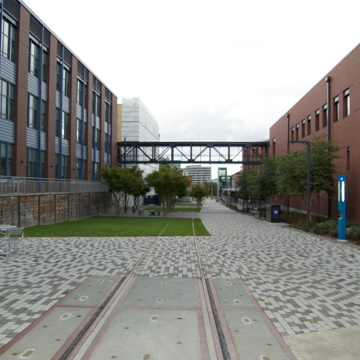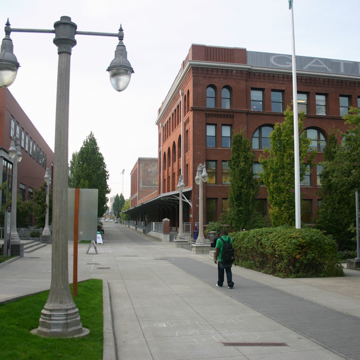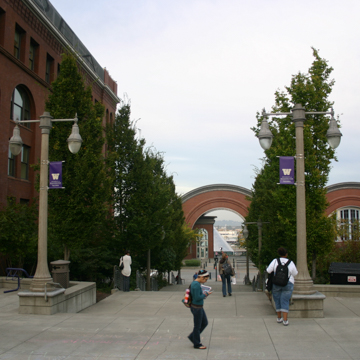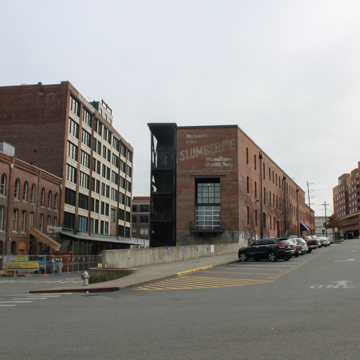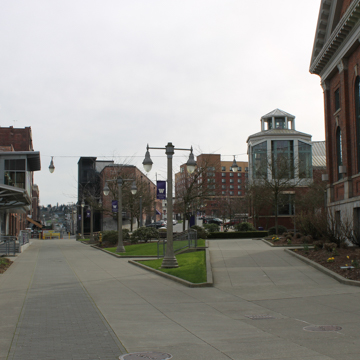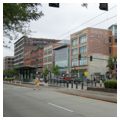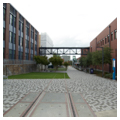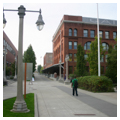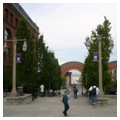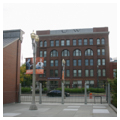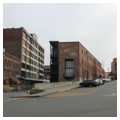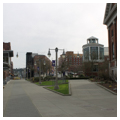You are here
University of Washington Tacoma
Since its 1997 opening in a group of six repurposed historic brick warehouses, the University of Washington Tacoma (UWT) campus has served as a catalyst for change in the city of Tacoma. Located in the Union Depot-Warehouse Historic District, just south of the central business district along Pacific Avenue, the city’s main thoroughfare, UWT has helped renew an area long characterized by economic decline. The new campus was the third major part of the district’s revitalization, following the 1992 rehabilitation of the 1911 Union Depot as a federal courthouse and the 1996 opening of the Washington State History Museum, both of which stand just across the street from UWT. Between its official opening in 1997 and 2016, the UWT campus has grown from 6 buildings to 23 buildings: a combination of rehabilitated warehouses and new purpose-built structures.
With a mission to provide greater access to public higher education in the South Puget Sound region, UWT opened in 1990 in a leased building downtown: the old Tacoma Daily Ledger Building. In the meantime, the university considered a variety of locations for a permanent campus, including the nearby city of Fife along I-5 or in suburban Tacoma, where it would have been co-located with Tacoma Community College. Much lobbying by community leaders to situate the campus in the heart of Tacoma, however, led to the selection of the Union Depot-Warehouse Historic District in 1991.
Members of the Tacoma community saw the new university as an engine for economic growth in a stagnant part of the city. By selecting an urban location for the new campus, not only did they make a concerted effort to create an urban campus, but they laid the foundation for establishing and maintaining ties between the community and the university. After Tacoma’s first big boom in the late nineteenth century, the city’s recovery and then slow decline during much of the twentieth century had helped preserve many of the buildings in the Union Depot-Warehouse District. Largely spared by the urban renewal of the 1960s, 1970s, and 1980s, the district was ready to enter a new era of revitalization. The survival of so many historic buildings along Pacific Avenue also offered an opportunity to create a new university campus with a palpable sense of history conveyed through a rich cluster of historic warehouse buildings.
Shortly after 1991, the university selected architect Charles Moore and his Santa Monica–based firm, Moore Ruble Yudell, to create the first master plan and Phase 1a of the campus. Moore’s involvement in both the history museum project and the early designs for the campus helped lend a unified vision to the revitalization of the area. Given the historic industrial character of the area and of the buildings, Moore Ruble Yudell wished to maintain a tough, gritty feel to the campus while accommodating contemporary needs and requirements, including accessibility and up-to-date technology.
The planned campus covers an overall site of 46 acres, bounded roughly by Pacific Avenue to the east, 17th Street to the north, 21st Street to the south, and Tacoma Avenue to the west. The site has a significant slope and an east-facing orientation toward Commencement Bay. Development of the campus began with the historic buildings along and just west of Pacific Avenue and is intended to proceed westward up the hill over time. For the first phase of construction, the architects proposed to preserve four adjacent historic buildings along Pacific Avenue: the Garretson Woodruff Pratt Building (1891), the Birmingham Block (1893), the Birmingham Hay and Seed Company (1903), and the West Coast Grocery Building (1891). Also preserved were the Snoqualmie Falls Power House (1902) just up the hill and the Walsh and Gardner Building (1912) across 19th Street. One structure, the Shaub Ellison Building (1931–1932), an Art Deco gas station and garage built at the corner of Pacific Avenue and 19th Street, was demolished in 1995 to open up a central plaza that would connect the campus with Pacific Avenue. The decision to remove this building reflected plans to focus on the turn-of-the-century appearance of the district. Two major streets running through campus were closed in order to create a more visually unified campus: 19th Street running east-west through campus and Commerce Street, running north-south.
This area of warehouses, industrial buildings, hotels, and boarding houses developed initially in the late nineteenth century because of the proximity of the Northern Pacific Railroad to the docks on Commencement Bay. The district grew up just south of the central business district. The first Northern Pacific depot was built at 17th and Commerce streets in the early 1870s; a second depot was erected in 1883 and later moved to the east side of Pacific Avenue in 1892. Seventeenth Street served as the border between the downtown business district and the warehouse district.
Two phases characterize the early development of the district. The first, from 1888 to 1893, occurred during the boom period opened by the arrival of the Northern Pacific’s direct transcontinental rail line to Tacoma; it ended with the Panic of 1893. Many buildings erected during this phase display Italianate or Romanesque Revival styles. The second phase, from 1900 to 1915, marked a second boom leading up to World War I. During this period, the railroad embarked on a new round of development that helped spur other investment in urban infrastructure and new warehouses. Depending on their location and function, some of these buildings reflect classical architectural influences (such as the Union Depot and the Snoqualmie Falls Power House), whereas others are more utilitarian commercial structures.
The Northern Pacific Railroad encouraged warehouse development by building a spur line along Commerce Street running parallel to Pacific Avenue, the area’s main thoroughfare. The line provided convenient rail access to the warehouses and influenced the design of the buildings fronting Pacific Avenue. The Pacific Avenue facades were stately and elaborate compared to the more utilitarian facades that fronted Commerce Street and the spur line.
The district suffered another slump during the Great Depression, but rebounded again during World War II. Rail activity remained busy and Tacoma continued to be the major south Puget Sound city even as it was outpaced by Seattle to the north. It was only after World War II that downtown Tacoma and the warehouse district hit a decline that persisted for decades. This was made worse by the rise of the automobile, the 1960s construction of I-5 that bypassed the center city, and the 1965 completion of the Tacoma Mall that encouraged retail businesses to leave downtown. Though some structures succumbed to fire or demolition, most of the sturdily built warehouses survived, protected by the economic downturn. Urban renewal projects occurred to the north, but not in the warehouse district. Efforts to preserve the district began to pay off with the National Register of Historic Places listings of the Union Depot in 1974 and the Union Depot-Warehouse District in 1980. Such recognition helped to raise local awareness of these buildings as diamonds in the rough with enormous potential for rehabilitation and redevelopment.
A 1979 National Park Service (NPS) study commissioned by the City of Tacoma proposed a variety of changes to help bring more traffic to the district. It suggested planting more trees, creating small parks on vacant lots, and restoring historic facades to create streetscapes that would present the character of Tacoma as it had originally been built. Since many of the buildings had been warehouses, they contained large interior spaces conducive to a variety of uses. Thus, the study proposed a rehabilitation project that would allow mixed-use such as retail, office, and residential space. The NPS team chose two buildings, the West Coast Grocery Building and the nearby Massasoit Hotel (now called the Pinkerton Building and part of the UWT campus) for full rehabilitation to demonstrate the preservation and economic possibilities under the 1976 Tax Reform Act. For the West Coast Grocery Building—essentially a large warehouse—the NPS team devised a scheme to bring in more light with an interior atrium replete with central skylights.
In its plan for the new campus, Moore Ruble Yudell incorporated the atrium idea into both the West Coast Grocery and Garretson Woodruff Pratt buildings. Today, these buildings house classrooms, offices, and common spaces that open onto a central interior atrium, which provides light and easy circulation. Openings cut through common walls link these buildings to the adjacent Birmingham buildings and the Russell T. Joy Building (1892)—another rehabilitated structure to the north. Although this sort of rehabilitation required the removal of large portions of interior historic fabric, particularly most of the interior wood framing system of old-growth Douglas fir posts and beams, much of this wood was reused in stairs, railings, and veneers for doors and walls. In addition, all the buildings had to be seismically retrofitted. The load-bearing exterior brick walls gained reinforced concrete interior shear walls, steel beams, and braces. New lighting fixtures reflected the industrial character of the structures.
The exteriors of the buildings remain much the same and preserve the streetscape in a way that maintains the historic character of the district. A reminder of the railroad spur that once extended along the west side of the Pacific Avenue is embedded into the sidewalk in the form of gray bricks; the original industrial nature of these warehouses is evoked with new raised walkways and shed roofs. The Pacific Avenue level of all the campus buildings contain retail space that is leased out to businesses, maintaining the mixed-use function of campus buildings and seamlessly integrating the campus with the larger urban environment.
Numerous phases of construction have been executed since the permanent campus first opened in 1997. As of 2015, total construction costs have approached $180 million. Most of the warehouse buildings in the historic district have been rehabilitated and new buildings have been constructed to create infill or accommodate more specialized uses, such as science laboratories. Phase 1b (1999–2000) saw the erection of an addition to the historic Dougan Building, with a saw-toothed roof and a glass and brick exterior. The main part of Phase 2a (2000–2003), designed by Seattle-based Loschky, Marquardt and Nesholm (LMN) Architects in association with Moore Ruble Yudell, consisted of two new buildings, UWT’s first science building and an auditorium building, and the rehabilitation of the Dougan Building to house classrooms and offices. Although completely modern with larger expanses of glass than seen in the old warehouse buildings, the new structures all feature brick cladding to blend in with the adjacent historic district. This phase also included the rehabilitation of the historic Pinkerton Building for classrooms and offices, designed by Merritt Architects of Tacoma.
As the campus has developed up the hill, outside the historic district and into blocks that have few or no structures, historic or otherwise, planning and architecture has seemed less visually tied to the historic brick structures along Pacific Avenue. Mithun’s Court 17 Apartments (2006) and Hacker Architects’ Tioga Library Building (2012) offer good examples of this approach near the current functional edge of campus. Court 17 was developed as a public/private partnership to provide market-rate apartments and a parking garage. The Tioga Library Building stands adjacent to the historic Tioga warehouse (1890) and across the street from a row of historic commercial structures, including the old Swiss Hall (1913), now a restaurant and pub. Revisions to the campus’s master plan, however, adhere strongly to the notion of an urban campus and the need to maintain visual and functional ties with the larger community. The plan specifies mixed-use spaces in some buildings and keeping some streets through campus open to traffic while others, such as 19th and Commerce streets, remain closed. Nevertheless, the various architectural firms that have gained recent commissions including BOLA Architects, Bassetti Architects, Hacker Architects, LMN Architects, McGranahan Architects, Merritt Architects, the Miller Hull Partnership, and Moore Ruble Yudell have all embraced an industrial aesthetic that acknowledges the earlier commercial and warehouse functions of the area—whether the commission has been to rehabilitate historic structures or design new buildings.
Reflecting larger trends in architecture, sustainability has become a key component of campus development. In 2005, the Washington State Legislature mandated that new buildings and renovation projects that receive state funding meet at least Leadership in Energy and Environmental Design (LEED) Silver certification. The University of Washington, however, began meeting that mandate even earlier. UWT had the first LEED-certified buildings in the three-campus system, beginning with the completion of Phase 2b in 2003, consisting of the rehabilitation of four historic warehouse buildings, three along Pacific Avenue (Wiegel Candy Company, Davies Building, and Redman Building) combined into one classroom and office structure known as the Cherry Parkes Building and the Mattress Factory Building just to the west. This phase met LEED Silver certification and serves as a teaching tool on sustainable design with informational labels located around the site.
As part of the sustainability initiative, much original material, including old-growth Douglas fir timber, was reused for finishes. Other resource-saving features include the recycling of construction debris, low-flow plumbing fixtures, and daylighting through existing windows. The adaptive re-use of existing structures is itself typically a move towards sustainability, but the Tacoma campus has also benefitted from its location in an urban area where improvements to public transportation have occurred concurrently with the campus’s development. This includes the construction of a light-rail system with a stop on campus and links to a regional transit center less than one mile away.
UWT’s greatest sustainability triumph to date was the awarding of LEED Platinum status to the Hacker Architects’ 2011 rehabilitation of the 1892 Russell T. Joy Building (the first at any University of Washington campus), an old warehouse that was converted to accommodate classrooms, meeting rooms, offices, and retail space. The university’s efforts to value historic preservation as integral to its overall vision helps it maintain connections to the historic fabric of the surrounding neighborhood while providing a unique character that differentiates it from other institutions of higher education—not only in Washington, but in the United States.
As the campus continues to grow and mature, it will add new building types and uses. Although new construction will physically mark much of this growth, some historic buildings will remain within the footprint of the campus and likely will be adaptively reused. Examples of where this has already been done include the Whitney Building (a church converted into art studios and exhibition space) and the McDonald Smith Building and Tioga warehouse (renovated in late 2015 to house classrooms and faculty offices). In 2017, the Tacoma Paper and Stationery Building, located on Jefferson Street between the Science Building and the Dougan Building, was converted into the “Urban Solutions Center,” which will house programs in urban studies, biomedical engineering, and electrical engineering.
Planning, landscape architecture, and artwork also demonstrate the university’s commitment to history and memory through design. Although the old Northern Pacific Railway right-of-way running diagonally through campus from southwest to northeast and toward Commencement Bay is no longer active, this linear feature continues to serve as a reminder of the significance of the railroad to Tacoma’s development. Beginning in 1873, this route served as the first transcontinental railroad to the Puget Sound and for several decades to follow it carried trains full of passengers and goods to and from Tacoma. Although the main route was later transferred to the waterfront, this line continued to be used as a spur until 2003. After the Burlington Northern Santa Fe Railroad transferred ownership of the right-of-way to the City of Tacoma, the city and the university collaborated to create the Prairie Line Trail and linear park through campus from 17th to 21st streets. This trail and park, completed in 2014 and designed by PLACE Studio of Portland, Oregon, is proposed to extend beyond the borders of the UWT campus in both directions. The trail includes Gerard Tsutakawa’s Maru (2014), as part of the university’s program to include artwork in new construction and renovations, which sets aside one-half percent of the capital budget for each phase of construction for this purpose. This has encouraged major works of art across campus by prominent northwest-based artists, including Buster Simpson and Dale Chihuly.
Tsutakawa’s Maru sculpture was long planned as a memorial for the no-longer-extant Japanese Language School (1922), which helps mark a cultural landscape that once characterized much of the land upon which the campus sits. In the early decades of the twentieth century leading up to World War II, the area housed Tacoma’s Japanese neighborhood. Many Japanese-born immigrants and their American-born children and grandchildren settled in the area and ran businesses, including hotels, boardinghouses, restaurants, and retail stores. They also built churches and temples, including the George W. Bullard–designed former Japanese Methodist Episcopal Church (1929) and Tacoma Buddhist Church (1931). Although both buildings remain standing on South Fawcett Avenue at the west end of campus, few other physical reminders of the early Japanese presence in Tacoma survive, such as the Japanese Language School, Nihon Go Gakko, which once stood at 1715 South Tacoma Avenue. In the early twentieth century, many Japanese communities in the United States built language schools to teach and preserve Japanese language and culture. By the end of the twentieth century, Nihon Go Gakko was one of two remaining Japanese Language Schools on the west coast. The wood-frame building stood vacant for many years and had deteriorated by the time UWT purchased it in 1993. As the campus has continued to grow and develop, not all existing buildings have been retained. The Nihon Go Gakko building was demolished in 2004.
Through its evolving built environment made up of old and new buildings, landscape features, and artwork, the UWT campus continues to establish physical, historical, and cultural connections with the immediate community of Tacoma and the larger Puget Sound region. It has won numerous awards, including a National Trust for Historic Preservation Honor Award (1999), an American Institute of Architects Honor Award for Urban Design (1999), and a Sierra Club Best New Development Award (2005).
References
“Architect Biographies.” Washington State Department of Archaeology and Historic Preservation. Accessed September 7, 2016. http://www.dahp.wa.gov/.
Boyle, Susan D. and Peter Mattson, “Nihon Go Gakko (Japanese Language School),” Pierce County, Washington. Historic American Building Survey (HABS No. WA-209), 1995. National Park Service, U.S. Department of the Interior, Washington, D.C.
“Completed Capital Projects.” University of Washington Tacoma. Accessed August 31, 2016. https://www.tacoma.uw.edu/.
Gallaci, Caroline, and Patricia A. Sias. “Union Depot-Warehouse Historic District,” Pierce County, Washington. National Register of Historic Places Inventory-Nomination Form, 1979. National Park Service, U.S. Department of the Interior, Washington, D.C.
Hunt, Herbert. Tacoma: Its History and Its Builders. Chicago: S.J. Clarke, 1916.
Morgan, Murray. Puget’s Sound: A Narrative of Early Tacoma and the Southern Sound. Seattle: University of Washington Press, 1979.
“Tacoma: The Union Depot District, Tacoma, Washington, 1979.” Rehabilitation Study, NPS Project Report, 1981. National Park Service, U.S. Department of the Interior, Washington, D.C.
“Tacoma-Pierce County Buildings Index.” Tacoma Public Library, Tacoma, WA. Accessed August 5, 2015. www.tacomalibrary.org.
Woodbridge, Sally B., and Roger Montgomery. A Guide to Architecture in Washington State: An Environmental Perspective. Seattle: University of Washington Press, 1980.
Writing Credits
If SAH Archipedia has been useful to you, please consider supporting it.
SAH Archipedia tells the story of the United States through its buildings, landscapes, and cities. This freely available resource empowers the public with authoritative knowledge that deepens their understanding and appreciation of the built environment. But the Society of Architectural Historians, which created SAH Archipedia with University of Virginia Press, needs your support to maintain the high-caliber research, writing, photography, cartography, editing, design, and programming that make SAH Archipedia a trusted online resource available to all who value the history of place, heritage tourism, and learning.





