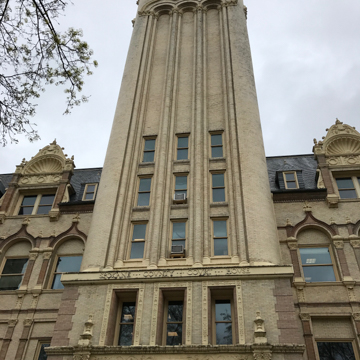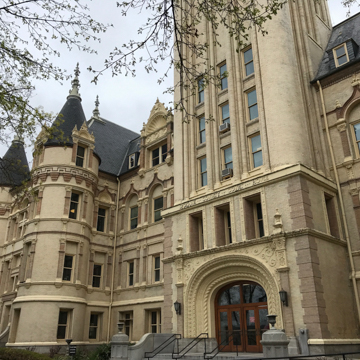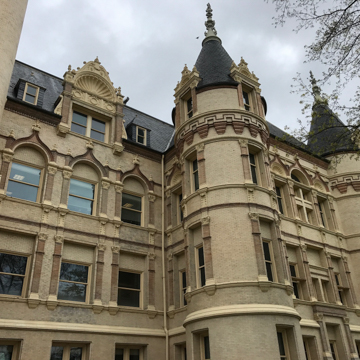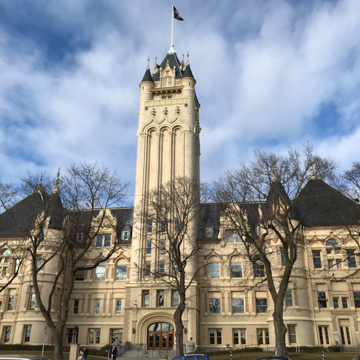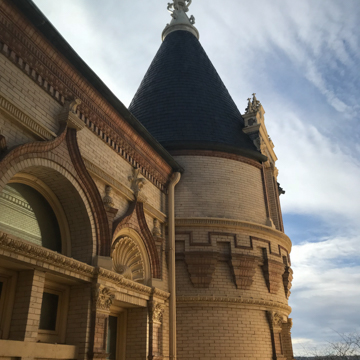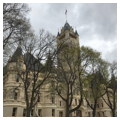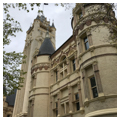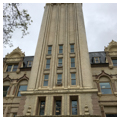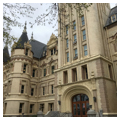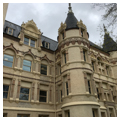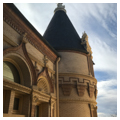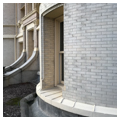Perched on a slight rise overlooking the Spokane River just north of downtown, the exquisite Spokane County Courthouse helped the city of Spokane establish its status as the political center of the Inland Northwest and, together with a handful of public and private buildings in the downtown area, helped symbolically mark the city’s return from a disastrous 1889 fire and its emergence from the Panic of 1893. Completed in 1895 and designed by Willis A. Ritchie, the courthouse also features one of the more elaborately detailed exteriors for a public building in Washington. It has retained its original function for well over a century.
Built on land donated originally by early settler David P. Jenkins, the courthouse’s location across the river from downtown Spokane was apparently something of a compromise. While Spokane business interests and residents hoped for a location in the heart of downtown, residents in the more thinly populated areas of Spokane County to the west and south desired a more rural site. Although the location across the river was still just north of downtown and well within Spokane’s municipal boundaries, there was little development in the immediate area at the time. Rising on an isolated promontory, the courthouse may have conveyed the simultaneous image of being both in the city and in the county, both part of the urban environment and the rural countryside.
The courthouse design emerged from an 1893 competition sponsored by the Spokane County Board. Competition rules limited the building cost to no more than $250,000, with the winning designer receiving five percent of that amount. Ritchie, a 29-year-old architect originally from the Midwest and with several major public buildings in Kansas and Washington already to his credit, earned first prize. He had also earned the commission for Spokane’s equally elaborate city hall (since demolished), a Richardsonian Romanesque edifice built downtown in 1894. By 1892, Ritchie had moved from Seattle and opened an architectural office in Spokane, perhaps to better garner architectural commissions in the eastern Washington city—including that of the courthouse. He would remain in Spokane for the rest of his career.
Ritchie’s design for the Spokane County Courthouse employed the turrets, cylindrical towers, and steeply pitched mansard roofs common to sixteenth-century French Renaissance chateaus, and featured the general verticality and picturesque imagery characteristic of the Romanesque Revival. Despite claims that Ritchie’s winning design was too extravagant and would waste tax dollars, its construction, carried out by contractor David B. Fotheringham, nonetheless moved ahead—perhaps due to the need for the city to present a strong, established image in the wake of its physical and financial challenges. There were, indeed, several challenges during the construction process, including a “fraud and swindling” accusation leveled at Ritchie towards the end of the project. Nonetheless, a jury investigating the charges determined them unfounded and concluded that the courthouse was “one of the most substantial and well-built offices in this or any other state.”
The mostly three-story, symmetrical courthouse features a wealth of exterior detail that accentuates the overall verticality of an otherwise massive, bulky structure. Most prominent in this regard is the 200-foot-tall, approximately nine-story central tower. The tower is slightly recessed from the south-facing wall plane but dominates the building by virtue of its height and its fanciful crown, which includes a pyramidal roof rising above four conical towers with finials marking each of the sides. Dormers with oriel-like window projections extend from the pyramidal roof between these towers, and a tall flagpole reaches skyward from the roof’s pinnacle.
The courthouse also features three steeply pitched roofs over its three-story south, east, and west wings, the east and west of which include gables with dormers extending from the attic. Eight projecting four-story cylindrical towers—four marking the corners of the building and two surrounding either side of the central bay on the south and north sides—add to the building’s overall chateau-like effect. The principal entry, at the base of the main tower, is a rounded, recessed arch—a common articulation for the entryways of most of Ritchie’s late-nineteenth-century public buildings. The recessed arches, characteristic of French Romanesque pilgrimage church portals and their didactic sculptural tympani, may have been particularly appropriate for a courthouse where judgment would be rendered within. To provide a particular gravitas to the entrance at the Spokane County Courthouse, Ritchie articulated the corners with decorative quoins.
A bevy of architectural details, including festoons, shells, wreaths, entablatures, cornices, pilasters, and ogee arches adorn other areas of the facade—the very combination of styles and elements, from Romanesque and Gothic to Renaissance and Baroque, were characteristic of the teachings of the Ecole des Beaux-Arts in Paris and increasingly popular in the U.S. following the 1893 World’s Columbian Exposition in Chicago. Perhaps because of the visual dominance of its conical turrets, finials, and variegated massing, the Spokane County Courthouse has been most commonly associated with the French Renaissance, and its precedents, particularly for the south facade, trace to the early-sixteenth-century Château d'Azay-le-Rideau in the Loire Valley of France. In fact, noted architectural historian Henry-Russell Hitchcock once referred to the courthouse as “altogether exceptional for the profusion and accurate execution of its early French Renaissance detail.” Yet the articulation of the main tower finds no clear derivation in France; it more closely resembles that of Henry Hobson Richardson’s Allegheny County Courthouse in Pittsburgh. The building as a whole is difficult to trace specifically to any one style; its very eclecticism may have been intended to help establish Spokane’s ties to an ancient tradition and, thus, a more authoritative presence in the late-nineteenth-century Inland Northwest.
The courthouse is a load-bearing masonry structure that features dry-pressed brick manufactured by Spokane’s Washington Brick and Lime Company. The brick, which may have aided the building’s protection against fire, was among the first to be locally manufactured for a building in Spokane County; previously, such brick had to be shipped from the East Coast. The building rests on a concrete foundation and features imported slate shingles for the roofs. In the wake of the Spokane conflagration, as well as the need to protect valuable documents, the commission stipulated that the courthouse be fire-resistant. To this end, Ritchie’s apparent knowledge of the latest fireproofing methods—as well as a penchant for lobbying politicians—may have influenced his selection as designer.
Over time, the courthouse’s context has changed, and it has become denser. At some point, an addition was attached to the building’s north side, eliminating what was once a courtyard-like space carved out by the south, east, and west sides of an original, modified H-shaped plan. Whitehouse and Price added a connecting bridge leading to a four-story courthouse annex building on the northwestern side in 1956, replacing the original Public Health Building, and another renovation took place in 1976. The courthouse’s once isolated, rural-like context has changed as well, as several government buildings, including the five-story, concave Spokane County Jail, have been added to the north on what is today a large block bordered by North Adams Street, North Monroe Street, and West Gardner Avenue. Trees planted around the courthouse have matured as well, largely obscuring its southern, western, and eastern facades.
Alterations to the courthouse have been most drastic on the interior, which has been remodeled to the point where its original appearance has become impossible to recover. Between 2006 and 2008, as well, the main tower underwent an extensive, approximately $2 million rehabilitation that included the replacement of the roof, tower decks, brickwork, and decorative terra-cotta. Yet this renovation did not mar the building’s overall exterior appearance. The courthouse continues to function in its original manner, with offices, courtrooms, and support services contributing to the work of county commissioners, assessors, treasurers, auditors, and clerks. With the main tower floodlit at night and its principal shaft visible above the tree line from downtown Spokane, the Spokane County Courthouse remains a beacon of the city skyline and a reminder of its longstanding regional prominence.
References
“Courthouse History.” Spokane County, Washington. Accessed October 6, 2017. https://www.spokanecounty.org/.
“Courts of Washington, Spokane County, Courthouse #2, West Central, Spokane, WA (1893-1895).” Pacific Coast Architecture Database (PCAD). Accessed October 6, 2017. http://pcad.lib.washington.edu/.
Hranac, Greg, “Spokane County Courthouse,” Spokane County, Washington. National Register of Historic Places Inventory-Nomination Form, 1973. National Park Service, U.S. Department of the Interior, Washington, D.C.
Mahoney, Jaime. “Spokane County Courthouse.” Spokane Historical. Accessed June 28, 2016. http://spokanehistorical.org/.
Ochsner, Jeffrey Karl. “Willis A. Ritchie.” In Shaping Seattle Architecture: A Historical Guide to the Architects, 70-75. 2nd ed. Seattle: University of Washington Press, 2014.
Tinsley, Jesse. “Then and Now Photos: Spokane County Courthouse.” Spokesman Review(Spokane, WA), November 4, 2013.
“Willis Ritchie (1864-1931).” Historic Properties of Spokane. City and County of Spokane, Historic Preservation Office. Accessed October 5, 2017. http://www.historicspokane.org/.
Woodbridge, Sally B., and Roger Montgomery. A Guide to Architecture in Washington State: An Environmental Perspective. Seattle: University of Washington Press, 1980.
















