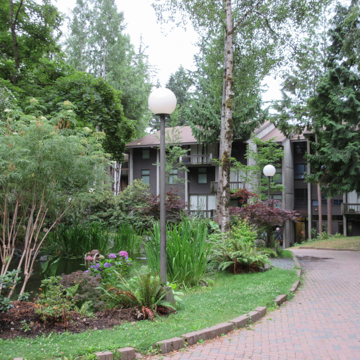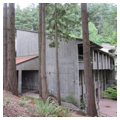Fairhaven College was an experimental college developed as part of Western Washington University (WWU) in response to students and faculty who desired a more interdisciplinary curriculum in the late 1960s. It was also an opportunity for students to design their own majors or concentrations within a residential cluster college—three of which were originally anticipated at WWU. The set of buildings for the college, which helped also to house a growing student population at the university, was designed by Kirk, Wallace, McKinley and Associates and completed in 1970. Richard Haag provided the landscape design, consisting primarily of patterned brick paving, pathways, and grass enclosures defined by raised bricks.
Established institutionally in 1968, Fairhaven College was first housed in Eden Hall on the north side of the university grounds before its own purpose-built campus was constructed on the south. Kirk, Wallace, McKinley and Associates planted the new college amongst the trees in Hidden Valley, a serene wooded site at the south end of campus at the foot of the Sehome Hill Arboretum. The firm, which had become noted for large, institutional buildings in Washington by the 1960s, offered instead a series of small-scale structures—thirteen in all—that blended with the natural surroundings.
The largest of Fairhaven’s buildings is a shed-style, asymmetrical structure on the northern edge that serves as the Academic Center for the college with classrooms, offices, and a theater. The center features vertical board-formed concrete walls, wood paneling, and multiple single-slope roofs with simple eaves. The remaining twelve buildings are similarly articulated four-story dormitories, which loosely wrap around a meandering, elongated plaza. The dormitories feature a similar material palette, with board-formed concrete and wood paneling, but are marked by gable ends, balconies, and engaged concrete columns that provide brackets supporting roof overhangs in the manner of some of the Fred Bassetti–designed buildings on WWU’s central campus. A covered bridge, connecting a trail and supported by concrete buttresses, hovers above a brick walkway beyond a parking lot on the southwestern edge of Fairhaven. The bridge serves as an informal gateway of sorts into the residential section of the complex; a staircase twisting into the trees on the northwestern side, closer to the Academic Center, serves as an additional entrance.
Fairhaven College attempted to set itself apart from the university both geographically and, to a certain degree, philosophically. Initially, it offered a liberal arts curriculum emphasizing social issues and provided only small seminars and narrative assessments of student performance to students who were required to live on Fairhaven’s campus in learning communities. Its overall design, with brick paving and buildings whose material and scale attempted to blend with the natural environment, however, was linked to the larger WWU built environment. It was in keeping with the university’s environmental, arguably postmodern, architectural turn that had begun to characterize new developments since the mid-1960s, including Bassetti’s earlier Ridgeway Complex on the eastern edge of campus. Honoring the connections to Bassetti’s WWU work, in the early 1990s, Alphabeta Cube, a Bassetti-designed sculpture originally created for a site near Wilson Library, was moved to a wooded spot near the Fairhaven College Academic Center. The sculpture was fashioned from twelve redwood logs around a polyhedron with letters, numerals, and the symbols for pi and infinity.
Today, students can live with their cohort in Fairhaven College residences, or they can choose to live off campus, but a curriculum focused around social and environmental issues continues, as does the seminar format and narrative evaluations. In recent years, the Outback Farm, a student-run site that fosters sustainable growing methods and land practices at the southern edge of Fairhaven, has become incorporated into the college.













