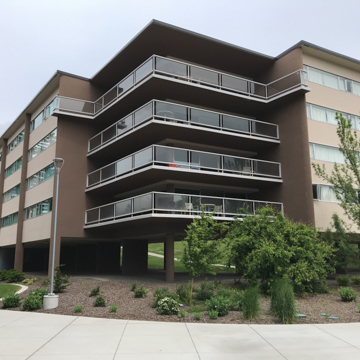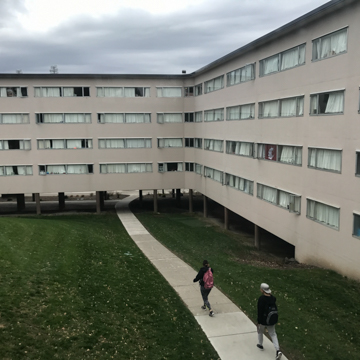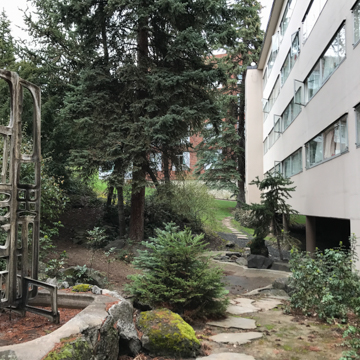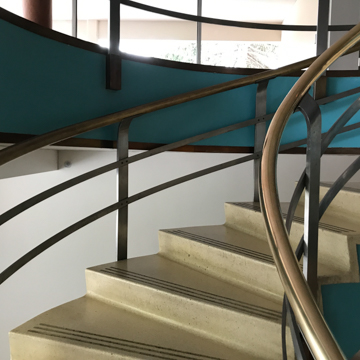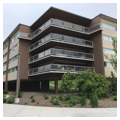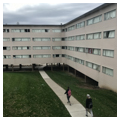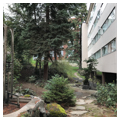You are here
Regents Hill
An excellent early example of modern architecture in the Pacific Northwest, the Regents Hill Dormitories, designed by Paul Thiry in 1952, blend International Style architecture with a Japanese-influenced landscape tucked into a hilly site on the northeastern edge of the Washington State University campus. Although its once-open site and visibility has today been encroached upon by larger and newer residential halls to its southwest and southeast, the dormitory is still visible behind a surface parking lot and was fundamental to a larger postwar experiment where campus officials presumably imagined an institution of higher learning—in research as well as housing—that would be “second to none.” Regents Hill, referred to in an alumni magazine as a “laboratory for gracious living,” was the first International Style residential hall at the college, and may have been the first modernist dormitory in the entire Pacific Northwest.
When a college planning committee convened to designate funding for new projects in 1947, its principal recommendation was a “Residence Hall for women—to house 400 girls.” A 1950 alumni publication considered the “dream dormitory for WSC coeds” to be one of three major building priorities for the college, along with a new library and student union. One of the first permanent buildings to be constructed on the campus in over a decade, Regents Hill also was part of a more permanent housing transformation of the campus in the 1950s.
Known originally as the “New Women’s Dormitory,” and officially renamed the “Regents Hill Dormitories” on December 4, 1951, the complex consisted of three halls arranged informally around a sloping and landscaped area, connected to one another via elevated passageways or corridors. The elongated, four-story, L-shaped residential wings of Barnard Hall and McGregor Hall face towards the main campus to the southwest and southeast, respectively, and are joined at an approximately 95-degree angle by a recessed, open-air stair and balcony tower at the elbow of the “L.” The somewhat bulkier, two-story Stearns Hall provides dining, administrative, and common spaces for the complex. Stearns stands at a higher elevation than Barnard and McGregor and is just to the northeast, yet from the surrounding streets is mostly obscured from view by the residential wings. Landscaping, both formal and informal, fills in the areas behind and around all the buildings.
The architecture of the Barnard and McGregor residential wings provides the most enduring image of Regents Hill. Raised up one story on reinforced concrete pilotis, the residential facades present a streamlined, factory-like aesthetic; their long, ribbon windows delineated by eight thin, concrete piers rising to support an overhang jutting slightly from the flat roof. Open-air balconies extend from an enclosed staircase connecting the various floors at the elbow, and an off-center opening underneath McGregor leads to a staircase and Stearns Hall. The exteriors are devoid of any obvious ornament; only punched grids composed of small glass blocks articulate the otherwise blank concrete walls, but these appear only on the inward-facing sides of the buildings.
The interior design of Regents Hill—described as “ultra-modern in every detail” by an alumni magazine in 1950—was perhaps best characterized by the features of Stearns Hall, the social and service center of the complex. At the eastern edge of the main lobby, visitors were greeted with a sculptural spiral staircase and flexible, open space with light fixtures flush with a flat ceiling—interrupted only by four evenly spaced cylindrical columns—extended beyond. What would today be considered “midcentury modernist” furniture was envisioned in the Stearns Hall lobby by Thiry in an original sketch. The campus newspaper, the Daily Evergreen, noted that Thiry provided a local touch with his design of furniture, lamps, and carpets—the latter which included wavy designs that he considered “emblematic of the Palouse country.” While the furniture is no longer extant, an undulating second-floor banister overlooking a student lounge provides a reminder of Thiry’s desire to connect his design to the local landscape.
The dormitory rooms in McGregor and Barnard were spacious, double rooms branching from double-loaded corridors on each of the floors—made more spacious by “having the beds serve as couches during the day,” according to a WSU alumni magazine published in July 1951. The magazine also noted that despite its 400-student capacity, each of the four residential floors, with their “picture windows, modern kitchenettes, laundry units, and outdoor lounge area with flower garden and lawn,” would be subdivided into two wings. Each of these wings would house 25 women, all of whom would have access to common sewing and typing rooms as well as sun rooms and decks. In this way, the design could promote “home and small-group living” and would mark a “truly significant stride forward in college living facilities.” Certainly it was an improvement for the first 230 residents, all of whom were eager to depart the temporary “West House” dormitory—one of several former wartime housing building complexes transported to Pullman to provide lodging for an influx of new students following World War II.
Thiry, perhaps most notable as the chief architect for the 1962 Century 21 Exposition in Seattle, had some experience designing wartime housing in Seattle prior to accepting the project at Washington State College. Yet Regents Hill would be a permanent construction, and one that would help cement his reputation as one of the foremost practitioners of the International Style in the Pacific Northwest. His design appears to have drawn broadly upon a 1920s European modernism that was promoted for its formalist abstraction in the 1932 International Style exhibit in New York: the work of Le Corbusier, for example, is echoed in the strip windows, pilotis, and the largely “free plan” of the Stearns Hall lobby (indeed, Thiry had met Le Corbusier, and would have been keenly aware of his design aesthetic.) The open-air balconies at the elbow between Barnard Hall and McGregor Hall bear ties to Jan Duiker’s open-air school in Amsterdam. Yet Thiry’s work is particularly characteristic of a Pacific Northwest modernism because he worked to soften the otherwise hard edges of the International Style with the regional landscape.
Influenced by travels to Asia in 1934 and, in particular, his exposure to the work of Japanese architect Antonin Raymond, Thiry also designed for Regents Hill a small, informal landscape broadly suggestive of a Japanese garden. This exquisite garden, tucked behind McGregor on the sloping hill below Stearns Hall, features moss, stone pathways, a rock-lined sunken pool, and combinations of foliage and trees that create a unique landscape not found anywhere else on campus—even if much of the landscape is no longer in its original condition. In one area, rocks surround one of McGregor’s pilotis in the manner of a wooden column at Alvar Aalto’s Villa Mairea. An abstract metal sculpture, erected as part of the original landscape design, still stands just to east of the staircase leading to the Northside Dining Center in Stearns Hall, adding to the overall effect. To walk from Cougar Way across the broad parking lot, under the McGregor Hall breezeway, and into the informal landscape beyond offers one of the more dramatic spatial transformations on campus.
Scott Hall and Coman Hall (two residential halls also designed by Thiry but not physically linked to Regents Hill) expanded the overall Regents Hill ensemble to the north and west in 1958. Beyond maintenance, upgrades to mechanical systems, changes to paint color, new decor, and a thoroughly remodeled dining center completed in the 2000s, for the most part the Regents Hill remain in its original condition. The long-range housing plan compiled by Mahlum Architects in 2010, however, does not include the Regents Hill residential halls in its schematic diagrams lasting beyond 2027. Scott Hall and Coman Hall are slated to remain.
Writing Credits
If SAH Archipedia has been useful to you, please consider supporting it.
SAH Archipedia tells the story of the United States through its buildings, landscapes, and cities. This freely available resource empowers the public with authoritative knowledge that deepens their understanding and appreciation of the built environment. But the Society of Architectural Historians, which created SAH Archipedia with University of Virginia Press, needs your support to maintain the high-caliber research, writing, photography, cartography, editing, design, and programming that make SAH Archipedia a trusted online resource available to all who value the history of place, heritage tourism, and learning.














