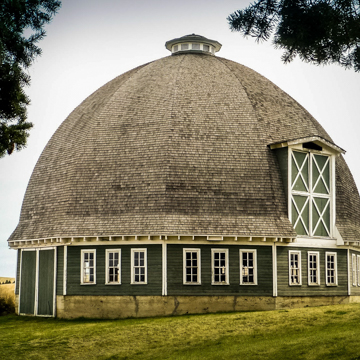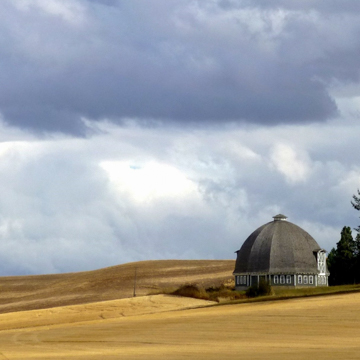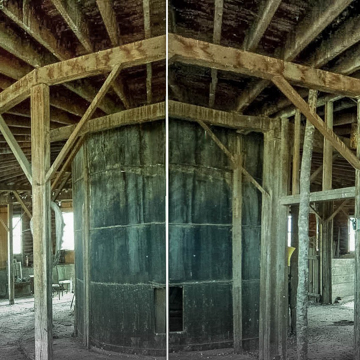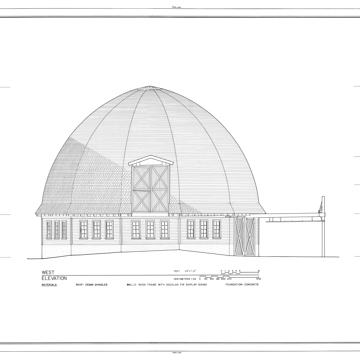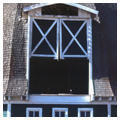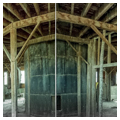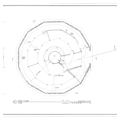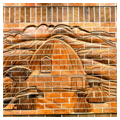You are here
T.A. Leonard Barn
The Leonard Barn is a twelve-sided “round” barn located three miles east of Pullman in the picturesque Palouse region of eastern Washington, near the Idaho border. The barn includes an approximately 60-foot-diameter interior built around a 10-foot-diameter wooden central silo; an upper-story hay loft (or mow); and a litter carrier ringing the perimeter walls. The barn is best characterized, however, by its twelve-sided, dodecagon form—a shape deemed economical during a time of agricultural innovation. It is one of approximately 20 round or polygonal barns constructed in Washington between 1890 and 1920, of which 14 remained in 2020. Two of these are in Whitman County, including the Leonard Barn.
The barn, which is approximately 45 feet high to the top of its 12-sided roof and 62 feet high to the top of its cupola, was designed and built in 1917 by Thomas Andrew Leonard. The structure is supported by wooden columns and beams of Douglas fir; its dome-like roof rises from a stud wall above a concrete foundation. Large doors open from the north and south ends of the barn, originally to permit vehicles to pass in and out. The exterior is covered in shiplap siding and marked by evenly spaced double-hung windows. On the east and west sides, two large gabled dormers with double-height swinging doors provide access to the loft.
The striking polygonal shape of the Leonard Barn set against the rolling hills of the Palouse offers an arresting presence; its distinctiveness accentuated by a disproportionately large roof approximately three times larger than its exterior load-bearing foundation. Yet the barn’s appearance emerged from the practical goals of optimizing dairy production at a time of rising industrialization, not from aesthetic whim. Leonard’s son, George, who recalled owning a book of pictures and plans of barns as a child (possibly a catalog), claimed that his father constructed a round barn in the Palouse to provide an easy way to feed and clean livestock and to provide better lighting and ventilation than afforded by other configurations.
To this end, Leonard apparently designed a round barn to more conveniently create separate zones for separate functions. A central silo was constructed to facilitate the feeding and milking of inward-facing cows while a “litter carrier” system, consisting of circular track and a metal manure container built by the Louden Machinery Company in Fairfield, Iowa, circled the walls to assist in the cleaning process. As there was no electricity in the original barn, to ease chores during daylight hours Leonard installed windows at the base of the drum to bring light to the perimeter work zone. The cupola, though arguably lending the barn an aesthetically pleasing touch, was deemed crucial for ventilation. To gain expertise for the design, it is believed that Leonard visited with Max Steinke, who had built other round-shaped barns in the county (of which one remains). Leonard may also have been assisted by James H. Cline, a local carpenter, who had some knowledge of round barn construction in Ohio.
Leonard’s round-shaped design also paralleled early-twentieth-century agricultural bulletins and reports, published by Midwestern universities, which recommended particular barn configurations and materials to enhance productivity. These landmark studies, which were accompanied by the construction of full-scale prototypes at the University of Illinois, discussed in detail the functional efficiency, structural stability, and cost effectiveness of round-shaped barns, noting that their circular shapes could maximize animal feeding from a centrally located silo as well as a second-level mow. Based upon these studies, several companies produced catalogues featuring basic plans and perspectives of barns—with “complete working plans and specifications” available for a fee. Although never as popular as rectangular barns, there exists a close correlation between the dates of these publications and the size and layout of round and polygonal barns that proliferated throughout the U.S., including those in Washington. Although not specifically recommended by the publications, the dome-shaped roof of the Leonard Barn is built of laminated trusses from the Potlatch Lumber Company factory in Potlach, Idaho—local materials from a local company.
In general, round barns were considered economical because they required 30 to 50 percent less material than rectangular barns, and they enclosed more square feet per lineal feet of wall. A disadvantage, however was the difficulty of expansion without marring the original round shape. The 60-foot- and 80-foot-diameter round-shaped barns developed as prototypes at the University of Illinois were considered ideal sizes for a profitable family dairy farm employing early-twentieth-century technology. As technology advanced, however, a farming family could manage larger numbers of animals—but the fixed capacity of the circular barn limited expansion, and there was a gradual decline in the number of skilled craftspeople with the know-how to build round barns. Although most farmers attached rectangular spaces to enlarge barn capacity, even to round barns, the Leonard family chose to retain the round shape even when the barn was converted strictly for horses. In the 1960s, a third level was built in the loft to accommodate chicken-raising operations, but it was later removed.
The Leonard family has maintained the barn since its original construction. In 1980, eighty-year-old George Leonard reshingled parts of the roof, for which he received a state historic preservation award. The barn was recorded in 1985 by architecture students at Washington State University working for the Historic American Building Survey, and placed on the National Register of Historic Places in 1986. In 2000, the Leonard family established a barn restoration fund to replace the cupola, which had been damaged in a windstorm, and to make repairs to the roof, which suffered from water damage. Today, the Leonard Barn retains much of its original form and the radial structure of its roof is clearly discernable from the interior. It continues to retain a place of prominence amidst the rolling hills of the Palouse.
References
Fraser, Wilbur J. Economy of the Round Dairy Barn. Urbana: University of Illinois Agricultural Experiment Station, 1910.
Leonard, George. “The Andy Leonard Barn.” Personal notes prepared by George M. Leonard. Pullman, Washington, February 5, 1975.
Sloane, Eric. An Age of Barns. New York: Ballantine Books, 1975.
Burger, David Mark, and Nys, Eric Steven. “T.A. Leonard Barn,” Whitman County, Washington. Historic American Buildings Survey, 1985. Prints and Photographs Division, Library of Congress (HABS No. WA-168).
Burger, David Mark, and Eric Steven Nys. “T.A. Leonard Barn,” Whitman County, Washington. National Register of Historic Places Inventory–Nomination Form, 1985. National Park Service, U.S. Department of the Interior, Washington, D.C.
Writing Credits
If SAH Archipedia has been useful to you, please consider supporting it.
SAH Archipedia tells the story of the United States through its buildings, landscapes, and cities. This freely available resource empowers the public with authoritative knowledge that deepens their understanding and appreciation of the built environment. But the Society of Architectural Historians, which created SAH Archipedia with University of Virginia Press, needs your support to maintain the high-caliber research, writing, photography, cartography, editing, design, and programming that make SAH Archipedia a trusted online resource available to all who value the history of place, heritage tourism, and learning.














