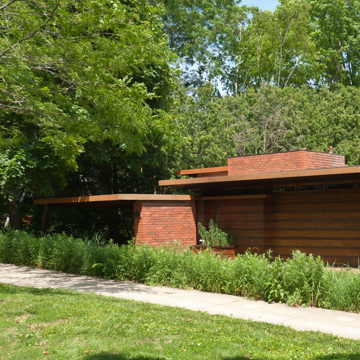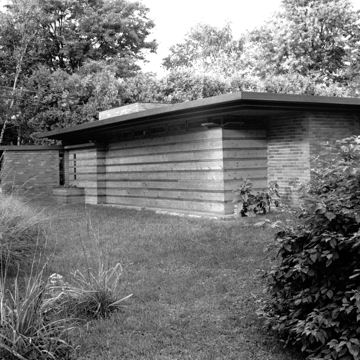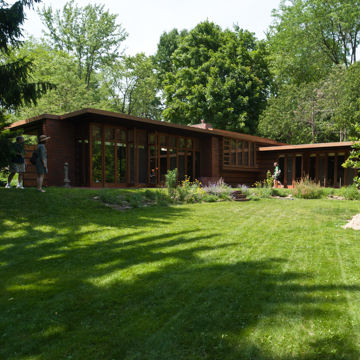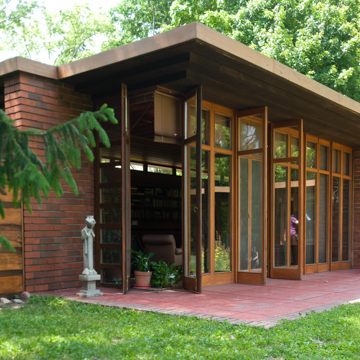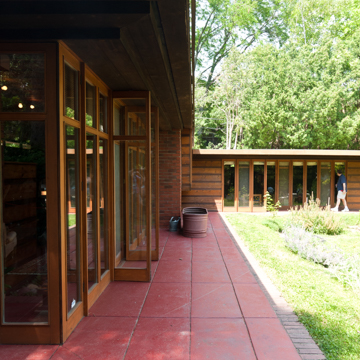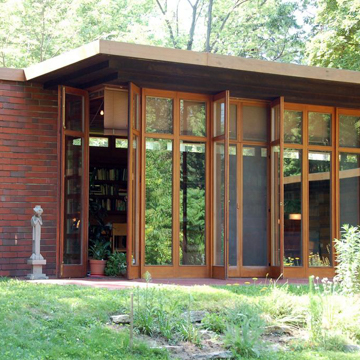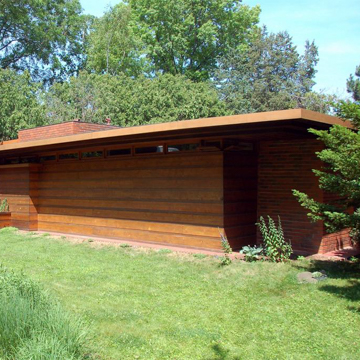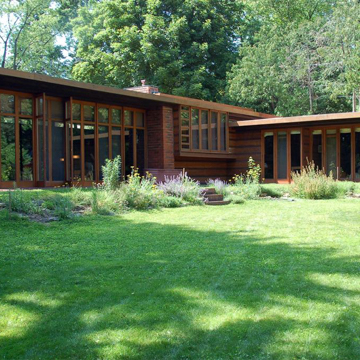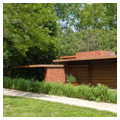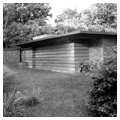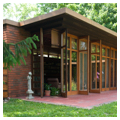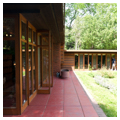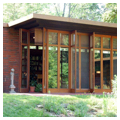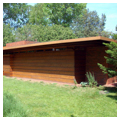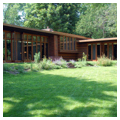During the Great Depression Wright designed several dwellings like this one to respond to the nationwide demand for cheap housing. Many architects and builders looked to prefabrication and mass production as the solution. Wright’s answer was the so-called Usonian house, which mixed simplicity and new construction methods to evoke what he called a “spirit of democracy.” His first opportunity to build one came when Madison newspaperman Herbert Jacobs and his wife Katherine challenged him to create an inexpensive residence, the first Usonian. Including the architect’s fee of $450, the residence cost just $5,500 in 1937, made possible in part by scavenging surplus bricks from the Johnson Administration Building project in Racine (RA18). After illustrations of the house appeared in a special issue of Architectural Forum in January 1938, which focused on his work, Wright eventually won commissions to design 140 more Usonian houses across the country.
The Usonian grew out of the Prairie Style’s horizontal lines, earth tones, and natural materials. Wright used horizontal siding made from interlocking pine boards and recessed redwood battens, which along with grooved mortar joints in the masonry produce a strong shadow line. The flat roof with wide overhangs seemed to float atop a narrow ribbon of windows. Yet, in the interest of economy, Wright eliminated the attic and basement, set the house on a concrete slab with heating under the floor, consolidated the utilities into a single core, and incorporated a carport. Moreover, he replaced balloon-frame construction with prefabricated walls that sandwiched a plywood core between layers of building paper and wooden siding.
Wright designed the house to turn its back on the street to provide privacy, while the L-shaped plan wrapping around the terrace and garden area opens to the rear. In contrast to the nearly blank street facade, the rear walls consist almost entirely of custom-made glass doors and windows, permitting natural light to enter the house and bringing the outdoors indoors. Inside, Wright eliminated the dining room and made it merely a specialized area of the living room, defined by the placement of the furniture. To keep the house within budget, he also used walls of exposed brick or wood, eliminating the need for wallpaper, paint, or siding.
Only seven years after the Jacobs moved in, they decided to move farther out of town and had Wright design a second house (DA43).









