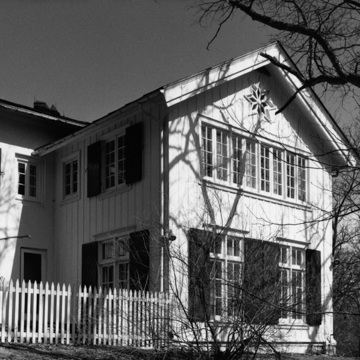Ten Chimneys was the country house of Alfred Lunt and Lynn Fontanne, the longtime “first couple” of American theater. They starred together in more than two dozen Broadway plays, and their commitment to extensive touring helped sustain American theater in the face of competition from films. Like many wealthy celebrities, the Lunts sought a rural retreat. In the town where Alfred had lived as a boy, they developed an estate between 1915 and 1948. Here, during the summers, Noel Coward and others wrote and honed the plays that the Lunts would perform in the following theater season.
The Lunts sited their buildings in a grove, where hills and trees protected their privacy. Root and Holister landscaped the sixty-acre property in a naturalistic manner, installing stone paths, walls, and statuary, and reserving sections for gardening and livestock. Alfred himself planned much of the estate. His summers spent in Finland and his family’s Swedish background sparked an interest in Scandinavian architecture, so he patterned buildings after Scandinavian precedents. The two-story L-shaped house with stucco and board-and-batten cladding imitates a Swedish farmhouse. Dornbusch of Chicago added a long rear wing in 1938. A six-pointed Scandinavian star pierces the front-facing gable, just above a ribbon of windows. Otherwise, the house’s exterior is plain.
The interior, on the other hand, is anything but. Here, renowned set designer Wilson created scenographic murals in the late 1930s. In the first-floor reception room, murals depict English gentry feasting on pineapples (the traditional symbol of hospitality), along with poultry, desserts, and wine. A Swedish porcelain stove anchors the space. From here, a staircase with a serpentine railing sweeps visitors upstairs. In the music room, a Swedish flat-board ceiling, decorated with cherubs and musical instruments, contrasts with richly painted murals depicting biblical stories (also found on the tiles bordering the fireplace). Wilson even painted the underside of the grand piano’s lid with an Edenic scene. Different dramatic effects prevail in the oak-paneled library, with its secret passageway hidden behind the bookshelves. The paintings in an attic-level hall depict rural pursuits, such as beekeeping, sheep herding, and grain harvesting. Insects, frogs, and other creatures come alive in smaller panels above the doors. The hall leads to three bedrooms, the most striking being Fontanne’s floral-themed chamber.
The estate includes several outbuildings. In the 1920s, Dornbusch designed an L-shaped, clapboarded cottage for Lunt’s widowed mother, again modeled on Swedish farmhouses. The interior features Swedish fireplaces with sloping chimney wings and flatboard ceilings painted in the style of Swedish folk art. Lunt executed much of the mural work.
One building, a rehearsal studio, came from Sweden. The one-and-a-half-story, hewn-log building was probably a loft house. Squared double-notched joints tie the logs at the corners, and wooden pegs secure the vertical boards that clad the attic room overhanging the entrance. A long side-gabled wing was added when the building was reassembled here. Other buildings include a stone garage and a stone greenhouse-chicken coop, both designed by Dornbusch; a log barn, which likely also came from Sweden; and a little board-and-batten cabana next to the swimming pool. This garden folly incongruously sprouts a bell-cast tower like those on Renaissance-era Swedish castles. Tours of the estate are offered seasonally.















