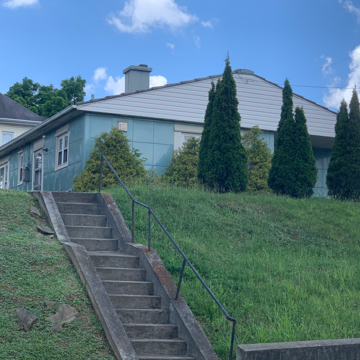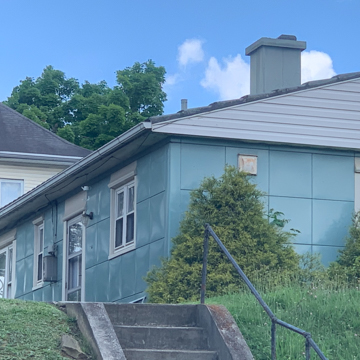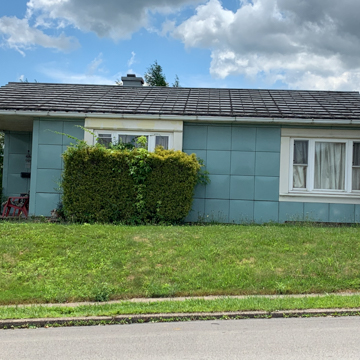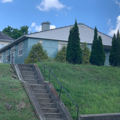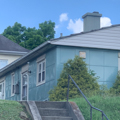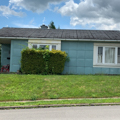Set above a precipitous incline from the East Main Street side, this Lustron Westchester Deluxe (02) model’s Waldeck Street facade is on a gentler slope. The parking area to the back of the house is on grade. The house itself rests on flat ground and has a slab foundation. Located a block off a main thoroughfare, a CVS is now directly across the side street from the earlier residential area. Although the front and back gable siding has been replaced with white horizontal wood boards, several significant features remain, including the tiled 2-by-2-foot siding, roof, windows and their surrounds, as well as the two zigzag drain spouts, one in the corner of the front porch and the other in the opposite corner. Like the Lustron house at 42 Green Avenue, this one also displays the small, paired, square windows on its rear facade, and it retains its original factory paint color of Surf Blue. Peeking through the later eggshell paint on one of the window surrounds on the Waldeck Street side are areas of yellow that, in combination with the two small pairs of windows, indicates this was an early model, possible one of the first 500 produced.
References
Fetters, Thomas T. The Lustron Home: The History of a Postwar Prefabricated Housing Experiment. Jefferson, NC: McFarland and Company, 2002.
Jandl, H. Ward. “Lustron: The All-Metal Dream House.” In Yesterday’s Houses of Tomorrow: Innovative American Homes, 1850 to 1950, 183–199. Washington D.C.: Preservation Press, 1991.
“Lustron.” Ohio History Connection. Accessed November 2, 2021. https://www.ohiohistory.org/.














