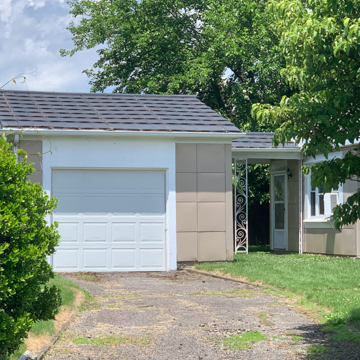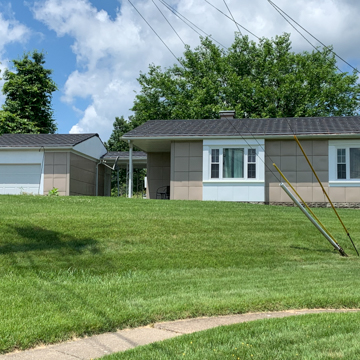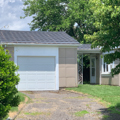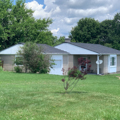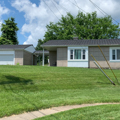This Desert Tan Westchester Deluxe model (02) Lustron house is truly a treat to see. Well kept, the home not only has a single-car Lustron garage, but also a rare factory-made open breezeway connecting the garage to the kitchen. Rather than its usual placement back by the utility room, the kitchen door, complete with the original curved surround, replaces the vent and end wall within the galley kitchen, which may be a singular installation since the kitchen door is typically located at the rear of the house. The garage door is set slightly off-center to allow for storage space on the side nearest the house. The white cross-gable of the garage echoes that of the breezeway and house, and as the residence is placed with its longer facade toward the street, it emphasizes the horizontal aspect, a nice choice for its location on a curved street lot. Most Lustron breezeways have since been enclosed, which makes this house even more rare. The breezeway consists of a Lustron-tiled roof with two decorative scroll elements (measuring about an inch or two deep and one foot wide) centrally placed on either side of the concrete walk. These unite the roof to the ground and help demarcate this space. If the garage and breezeway were installed when the house was built, this Lustron likely dates to 1949 or 1950, since that is when the company began to offer these options. While the house is built on a steel frame, the garage was balloon construction with the 2-by-2-foot panels attached. The company sent dealers information on the variety of ways the breezeway could connect the house and garage as well as suggestions on how to create patio space or to enclose the breezeway.
References
Fetters, Thomas T. The Lustron Home: The History of a Postwar Prefabricated Housing Experiment. Jefferson, NC: McFarland and Company, 2002.
Jandl, H. Ward. “Lustron: The All-Metal Dream House.” In Yesterday’s Houses of Tomorrow: Innovative American Homes, 1850 to 1950, 183–199. Washington D.C.: Preservation Press, 1991.
“Lustron.” Ohio History Connection. Accessed November 2, 2021. https://www.ohiohistory.org/.














