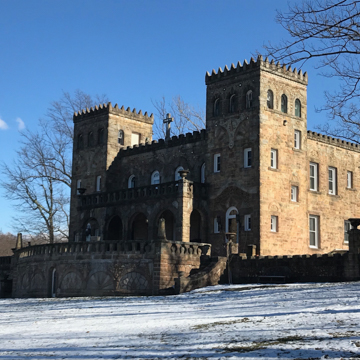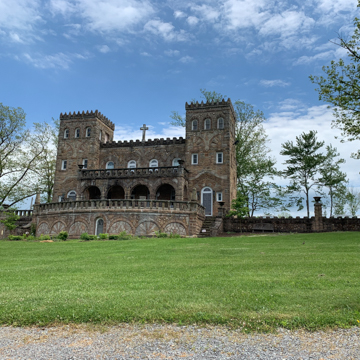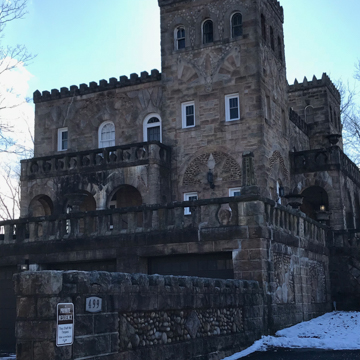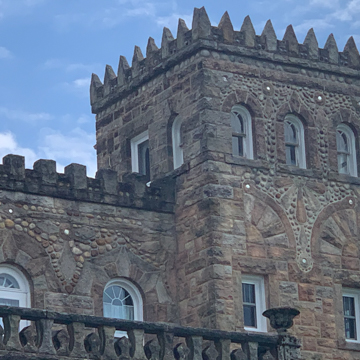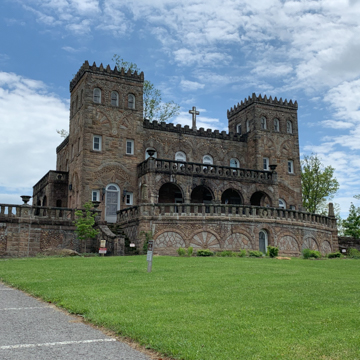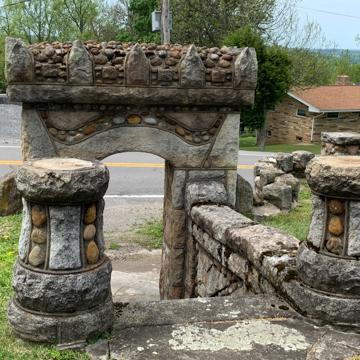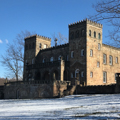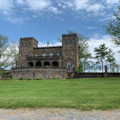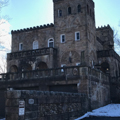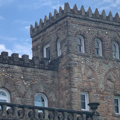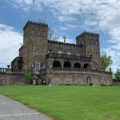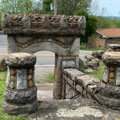Calvary Chapel
From its hilltop prominence, Pietro’s Castle stands as a testament to the stonemason’s craft. Its creator, Thoney Pietro (1877–1972), born Ferdinando Pitassi in L’Aquila, Italy, arrived in the United States at age 18, already trained in stone and brick masonry. In fact, he chose his new name, Pietro, from the Italian word for stone. Pietro found work in Pittsburgh, Pennsylvania, and soon was reputed to hold the world’s record time in bricklaying. He formed a company with his brothers and became a successful contractor, often laying roads in the region. Between 1928 and 1933, he built his 23-room, 3,400-square-foot mansion high on a scenic outlook near Cheat Lake on forty acres just outside of Morgantown, West Virginia.
Photographs taken during the building process reveal a symmetrical brick structure beneath the stone. Its principal northern elevation, albeit the back of the building, is set perpendicular to Tyrone Road, while its less ornate front faces away from the public. The plan is basically a rectangle with two three-story towers at the corners pushed slightly outside of main body of the structure, which is about as wide as the two towers combined. A projecting round-arched arcade spans the space between the towers, forming a loggia on the raised piano nobile of the main level and supporting a balcony on the second floor. An open terrace radiates out from the loggia; its curve contrasting with the rectilinear house behind it. The entire structure is raised over a semi-basement. At either side of the terrace are staircases that align with each of the tower’s centrally located doors. Originally, a stone sidewalk led from each door into the yard, forming a large U-shape with a single walk continuing from its central meeting point down to a spectacular gated entrance from the road. This was more ceremonial than practical as the main drive curved from the road through an archway to the three garages underneath the house that were hidden by a stone wall on the east side of the dwelling.
The most striking feature of the edifice is the stonemasonry. The entirety of the facade is clad with inventive motifs arranged in lively patterns of rough-cut pink, gray, and beige local sandstone ashlar, and smoothly tumbled multi-hued river rocks believed to have come from nearby Decker’s Creek. Near the upper story, brilliantly shiny small mirrored roundels punctuate the design. Pietro’s surface treatment contrasts with the simplicity, rectilinearity, and clarity of the structure. The outward-curving supporting wall of the terrace is decorated with three stone arches of pink and light-colored stone set with extruded mortar to each side of a central portal. The smaller river rocks are laid in an echoing fluid form that evokes their origin. Instead of triangular spandrels above the loggia’s arches, a second course of stone is laid in an upward curve that enlivens the surface and helps to “lift” the balcony it supports. The decorative stonework on the towers, with its sunbursts and river rocks arching above the portal, quarter-fan shapes waving toward each other above the second-story windows, and an oversized pendant-shaped form dripping down between them, makes it difficult at first to discern the number of floors behind its facade.
It is from its solidity, size, and especially the towers and crenellated parapets that its colloquial name is derived, Pietro’s Castle. Its subsequent name, the Good Counsel Friary, was bestowed when Pietro deeded the Franciscan Order his residence and half of his property in 1949, although he later expressed qualms about this decision after the order removed several features: a significant portion of a screening wall lining the drive, a round battlement/shrine, and the arch dividing the public and private areas of the site that lead to the garages. After the last brother died in 2007, the building remained empty until Calvary Chapel became its new custodian in 2012 and carefully restored the interior, preserving the castle as the pastor’s rectory. The acreage has suffered no further loss and although not in a densely populated stretch on Tyrone Road, suburbia has crept out toward this eastern part of the county since Pietro created his country estate.
References
“Champion Bricklayer: Thoney Pietro, Castle Builder, Dead at 95.” Dominion News, July 22, 1972.
Fuller, J. Patrick, and Miroslav Pivoda. The Castle: A Case Study in Entrepreneurship. Titusville, FL: Brevard Community College, 2010.
Gregory, Kathryn. “One Dream Castle for Sale.” Charleston Daily Mail, April 21, 2008.
Thoney Pietro, Contractor, Papers. West Virginia and Regional History Center, West Virginia University.
Writing Credits
If SAH Archipedia has been useful to you, please consider supporting it.
SAH Archipedia tells the story of the United States through its buildings, landscapes, and cities. This freely available resource empowers the public with authoritative knowledge that deepens their understanding and appreciation of the built environment. But the Society of Architectural Historians, which created SAH Archipedia with University of Virginia Press, needs your support to maintain the high-caliber research, writing, photography, cartography, editing, design, and programming that make SAH Archipedia a trusted online resource available to all who value the history of place, heritage tourism, and learning.





