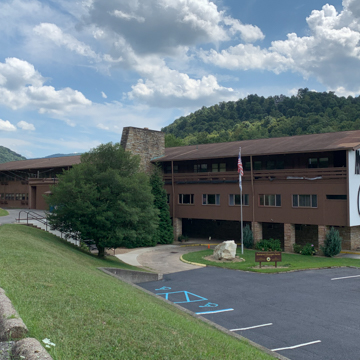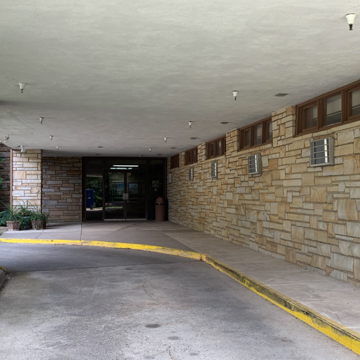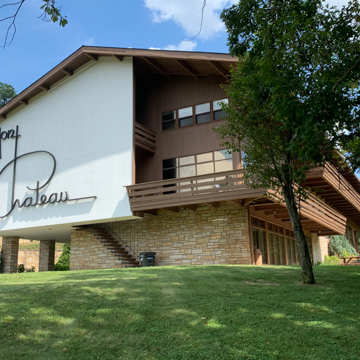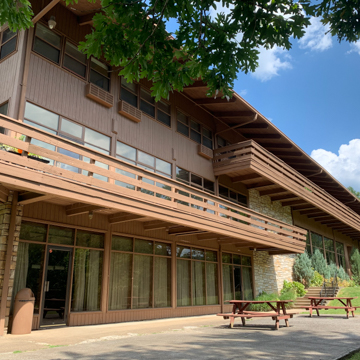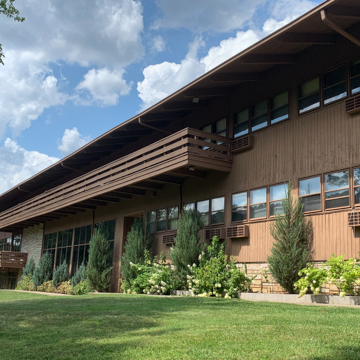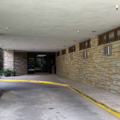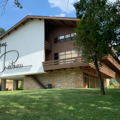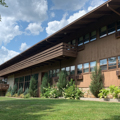West Virginia Geological and Economic Survey
The presence of a tourist lodge and the name Mont Chateau, supposedly evocative of Swiss scenery, date back as early as 1894 on this site. When the original lodge was destroyed by a fire in 1956, the State Department of Conservation bought the land with the intent to establish a state park. Construction on a new lodge began in 1958. The Minneapolis-based Walter Butler Company designed the new lodge. In addition to Mont Chateau, this same firm designed two of the other three state park lodges (Cacapon and Blackwater Falls) that were built at the same time.
This midcentury modern lodge was influenced by Swiss ski lodges or chalets, an appropriate connection to its site. Alpine influence is further found in the materials. Local stone faces the north, west, and western part of the south elevations on the first story, which is below grade. Red-stained wood (now painted dark brown) laid vertically covers the main second story and third story, and forms the porches. From the main entry facade, the lodge appears as a single monumental rectangular form broken only by a large bisecting buttress element of stone, which serves several functions. It unites the retaining wall to the north to the building, hides a small utility shed, and acts as a dividing element, which moves the line of symmetry from widthwise to lengthwise. Due to the parallel nature of the lodge to the water, the structure is approached from the narrower west side of the plan. The large asymmetrical flat white wall covering the second and third floors that dominates this side is decorated with highly stylized midcentury lettering declaring the hotel’s name, Mont Chateau. A porte-cochere cuts into the bottom northwest corner of this side at a lower elevation than the main floor for easy access to the parking lot directly adjacent to the building. The angle of the gabled roof is not as pronounced as similar lodges of the time, which allows for panels of large vertical windows overlooking nearby Cheat Lake to the south and hills to the north. The more private side facing the water reveals its length in a way the front does not. Asymmetrical, it is broken into three sections of unequal length. The two sections nearest the west side formed the public areas while the other contained guest rooms. The floor-to-ceiling windows connect the interior to the outdoors and the narrow expanse of lawn that overlooks the water.
After failing to be a successful business venture for the state, the lodge was converted to house the West Virginia Geological and Economic Survey in the 1970s—a function it maintains today. Although the public areas no longer maintain their chic modern atmosphere, they have, thankfully, remained relatively intact with only minor cosmetic changes. The former reception area with its wall of floor-to-ceiling windows, monumental stacked-stone planter that spans the two floors, and wide stone stairs that lead to the original dining room now house a small museum. Its collection, which is open to the public, includes real and replica fossils, as well as geologic specimens. The guest rooms now function as office space.
References
Hare, Charles E. Geology of Coopers Rock State Forest and Mont Chateau State Park. Morgantown, WV: State Geological and Economic Survey, 1957.
Core, Earl Lemley. The Monongalia Story: A Bicentennial History. Vol. 5. Parsons, WV: McClain Print Company, 1974.
West Virginia State Park History Committee. Where People and Nature Meet: A History of the West Virginia State Parks. Charleston, WV: Pictorial Histories, 1988.
Wiley, Samuel T. History of Monongalia County, West Virginia; from its Settlement to the Present Time, with Numerous Biographical and Family Sketches. Kingwood, WV: Preston Publishing Company, 1883.
Writing Credits
If SAH Archipedia has been useful to you, please consider supporting it.
SAH Archipedia tells the story of the United States through its buildings, landscapes, and cities. This freely available resource empowers the public with authoritative knowledge that deepens their understanding and appreciation of the built environment. But the Society of Architectural Historians, which created SAH Archipedia with University of Virginia Press, needs your support to maintain the high-caliber research, writing, photography, cartography, editing, design, and programming that make SAH Archipedia a trusted online resource available to all who value the history of place, heritage tourism, and learning.










