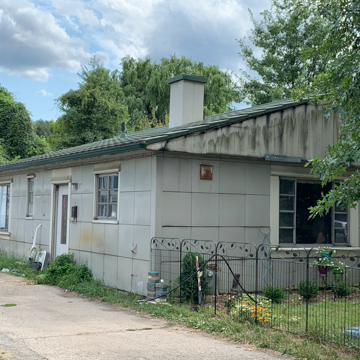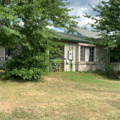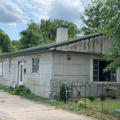Two Lustron houses in the Morgantown area are located on corners but in both cases the longer facade faces the street. The Lustron house at 334 Watts Street is the only one in the Morgantown vicinity to be oriented so that its shorter side and porch, both under the end-gable roof, form the main facade. This orientation suits the historic Second Ward neighborhood, as three of the older residences near it and the nearly contemporaneous dwelling across the street are all sited to take advantage of deep lots and thus have narrow front facades. The structure rests on a concrete slab on flat ground. Although in need of conservation, the house retains all of its original exterior features with the exception of the zigzag decorative element between the upright and diagonal posts at the corner of the front porch. The Deluxe model (02) Dove Gray panels are accented with the green porcelain roof tile and the windows are trimmed in a light cream. All the fenestration is original, with all four large window units (one on the front, one on the east side by the kitchen door, and two on the west side) still retaining their large central panel flanked on both sides with vertical windows of four square stacked panes.
References
Fetters, Thomas T. The Lustron Home: The History of a Postwar Prefabricated Housing Experiment. Jefferson, NC: McFarland and Company, 2002.
Jandl, H. Ward. “Lustron: The All-Metal Dream House.” In Yesterday’s Houses of Tomorrow: Innovative American Homes, 1850 to 1950, 183–199. Washington D.C.: Preservation Press, 1991.
“Lustron.” Ohio History Connection. Accessed November 2, 2021. https://www.ohiohistory.org/.






