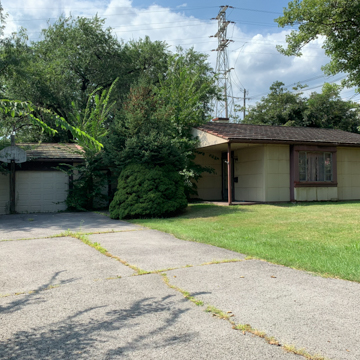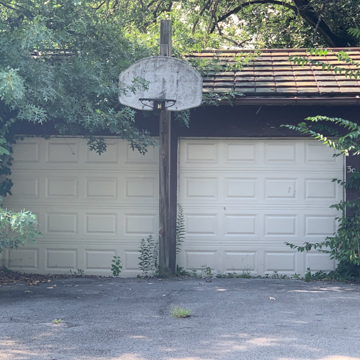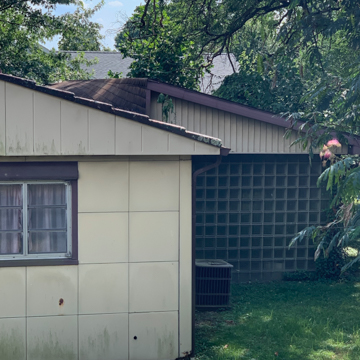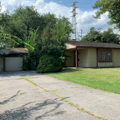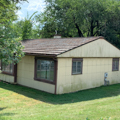The Lustron house on Laurel Street at the corner of the busy thoroughfare of University Avenue in the Suncrest area of Morgantown has a rare accompanying Lustron garage that now accommodates two cars. Typically, Lustron garages had a single door that was set off-center and tended to be sited with the gable-end toward the driveway, so they were deeper than they were wide. This garage is wider rather than deep, which allowed it to be converted to a two-car garage at some point. In this case, both the house and formerly detached garage have end-gable roofs with original porcelain tiles. Today a rather incongruous stone-faced addition connects the two original structures. The Maize yellow home is, like the other Lustrons in the Morgantown vicinity, a Deluxe model (02). At an unknown later date, an enclosed sunroom addition with a glass block wall was appended to the back of the house. The roof of both the connector between the house and garage and the back addition are now covered in brown asphalt shingles. The fenestration is also original on the sides, front, and back half without the sunroom addition. This Lustron needs some restoration to bring it back to its former condition.
References
Fetters, Thomas T. The Lustron Home: The History of a Postwar Prefabricated Housing Experiment. Jefferson, NC: McFarland and Company, 2002.
Jandl, H. Ward. “Lustron: The All-Metal Dream House.” In Yesterday’s Houses of Tomorrow: Innovative American Homes, 1850 to 1950, 183–199. Washington D.C.: Preservation Press, 1991.
“Lustron.” Ohio History Connection. Accessed November 2, 2021. https://www.ohiohistory.org/.










