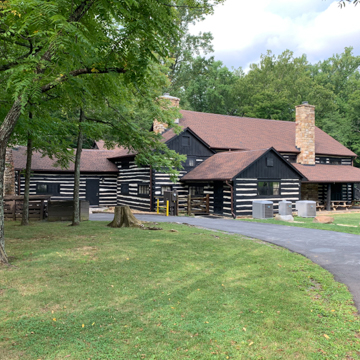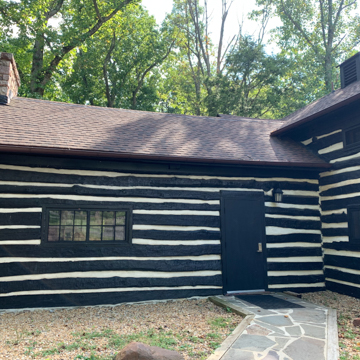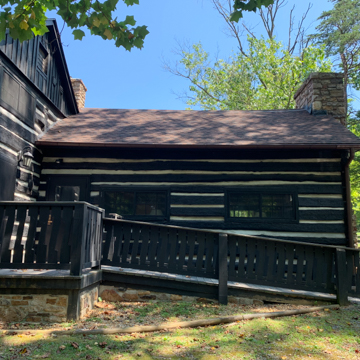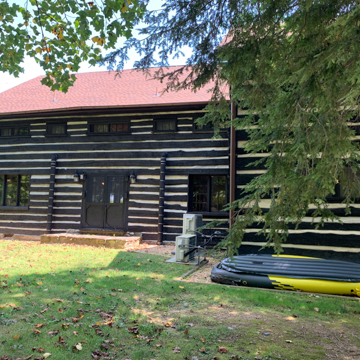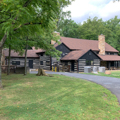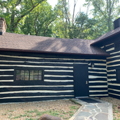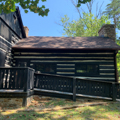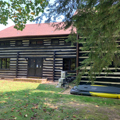The Old Inn at Cacapon State Park was the first overnight lodge in the West Virginia state park system. Located just off the main axis road of the park, not far from the main entrance, the inn is close to tennis courts, a playground, and Cacapon Lake. The original building consisted of a two-story gable-roofed section that ran east–west and housed the dining room, kitchen, and stairs. A smaller parallel one-story, gabled-roofed component was attached to the kitchen and housed a pantry and storage room. Running perpendicular on a north–south axis was the one-and-a-half-story living room with the main entry that connected to a hall, the stairs, and part of the dining room to the north. To the west, a two-story unit attached perpendicularly to the dining room and housed two bedrooms and a bathroom on the ground floor, with more bedrooms above. A shed roof spanned the area between the bathroom and pantry and provided covering for a stone terrace off the dining room. The wall between the dining room and kitchen featured a stacked stone fireplace as did the exterior south wall of the living room.
By September 1941 the inn’s popularity had grown and the CCC made plans to enlarge the space to accommodate more visitors. At this time the terrace was removed, and the largest two-story unit of the inn was added to the north. Also added were a small deck on the second floor to the north and a large, shed-roofed porch to the east off the new sizeable dining room. This new dining space included a stone fireplace on the east exterior wall along with four sets of French doors to access the outdoors. The second story currently has eleven rooms. Some have individual bathrooms while others are shared between two bedrooms. Many of the 1930s and 1940s beds and chests of drawers are still in use. In the 1960s, terra-cotta-colored board-and-batten siding was added, with some of the notched ends of the original logs cut to accommodate it. In the early 1970s an exterior stair was added to the deck. The Old Inn’s original rustic-style squared-log structure has again been revealed with a 2012 restoration that removed the 1960s siding.
The living room is still mainly intact with its one-and-a-half-story, timber-framed ceiling and fireplace flanked by the original built-in display cases. In a small alcove to the north, a bathroom and a new exterior door have been added, but the original stairs remain. The dining room has become a small gathering anteroom with an accessible bedroom, sitting room, and bath replacing the original two-bedroom and bath unit. The kitchen is now used for storage and the pantry and storage area form part of a 2012 kitchen remodel.
Today the Old Inn comfortably houses 32 people within a charming historic structure that maintains its 1930s National Park Service Rustic Style aesthetic.
References
Gioulis, Michael. New Deal Historic Resource Survey. Charleston: West Virginia Division of Culture and History, Charleston, 2008.
Sweeten, Lena L., “New Deal Resources in West Virginia State Parks and State Forests,” West Virginia. National Register of Historic Places Multiple Property Documentation Form, 2010. National Park Service, U.S. Department of the Interior, Washington, D.C.
West Virginia State Park History Committee. Where People and Nature Meet: A History of the West Virginia State Parks. Charleston, WV: Pictorial Histories Publishing Company, 1988.








