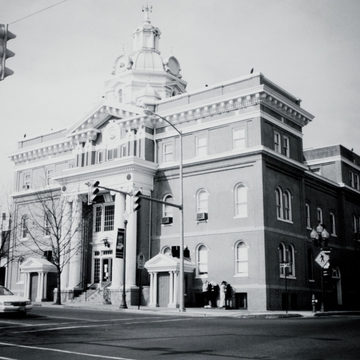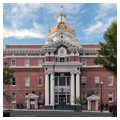Albert Fink, who worked in Martinsburg with the B&O Railroad, is known primarily as an engineer, the inventor of a patented truss system that bears his name. Only rarely did he venture into architecture: this building and the Louisville, Kentucky, courthouse are his two major known works. Sited in front of the predecessor structure and effectively obliterating the northwest quadrant of the town square, Fink's courthouse as built was a brick structure with arched windows. Rudimentary pilasters marked the corners, and a square tower with a tall weathervane marked the center of the long facade. Generally Italianate in appearance, it also had a hint of the Romanesque Revival. Fink's roof and tower are gone, but his configuration, walls, and fenestration remain.
In 1880–1881 Martinsburg architect George D. Whitson added a third story, housed within a mansard roof, and heightened the tower. Unlike Fink's work, Whitson's contributions have not survived. In 1908 Whitson acted as supervising architect for the Washington, D.C., firm of Milburn, Heister and Company, who replaced the mansard with a full third story, topped with a heavy modillioned cornice and brick parapet. Frank P. Milburn, the firm's chief designer, also added a giant-order Ionic portico and replaced the tower with an octagonal drum supporting a heavy dome and cupola. In many respects, the drum and dome recall Milburn's design for his slightly earlier, unrealized Pleasants County Courthouse (see PL2). The structure that emerged from all the changes is, surprisingly, a monumental Beaux-Arts classical building with a generally harmonious, if slightly ponderous, appearance. Individual components become apparent only upon close inspection and are understood only if one knows the complicated building history.




