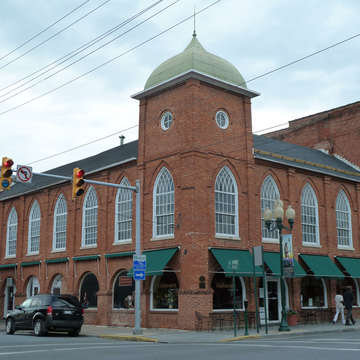One of West Virginia's major Gothic Revival structures, even in its altered state, this building presents a four-bay facade on Queen Street and extends seven bays on West Burke Street. Arcades originally opened to the covered market area on the ground floor, while broad lancet windows on the second floor lit the lodge rooms of two fraternal orders: Masons and Odd Fellows. Rudimentary pilasters separate bays on both floors, and the bay at the street corner rises to a third level. A squat, ogee-shaped dome replaces the tower that once rose here. Immediately west, at 110 West Burke Street, the three-bay Old City Hall, also dating from the mid-nineteenth century, was built as an extension of the Market House. It still displays several fine rows of corbeled brickwork at the top of its two-story facade. The building was later used as a firehouse and once had a tower that helped balance the one on the adjacent market.
You are here
Market House–Fraternal Halls
1846–1847. 100 North Queen St. (northwest corner of the intersection of North Queen and West Burke sts.)
If SAH Archipedia has been useful to you, please consider supporting it.
SAH Archipedia tells the story of the United States through its buildings, landscapes, and cities. This freely available resource empowers the public with authoritative knowledge that deepens their understanding and appreciation of the built environment. But the Society of Architectural Historians, which created SAH Archipedia with University of Virginia Press, needs your support to maintain the high-caliber research, writing, photography, cartography, editing, design, and programming that make SAH Archipedia a trusted online resource available to all who value the history of place, heritage tourism, and learning.








